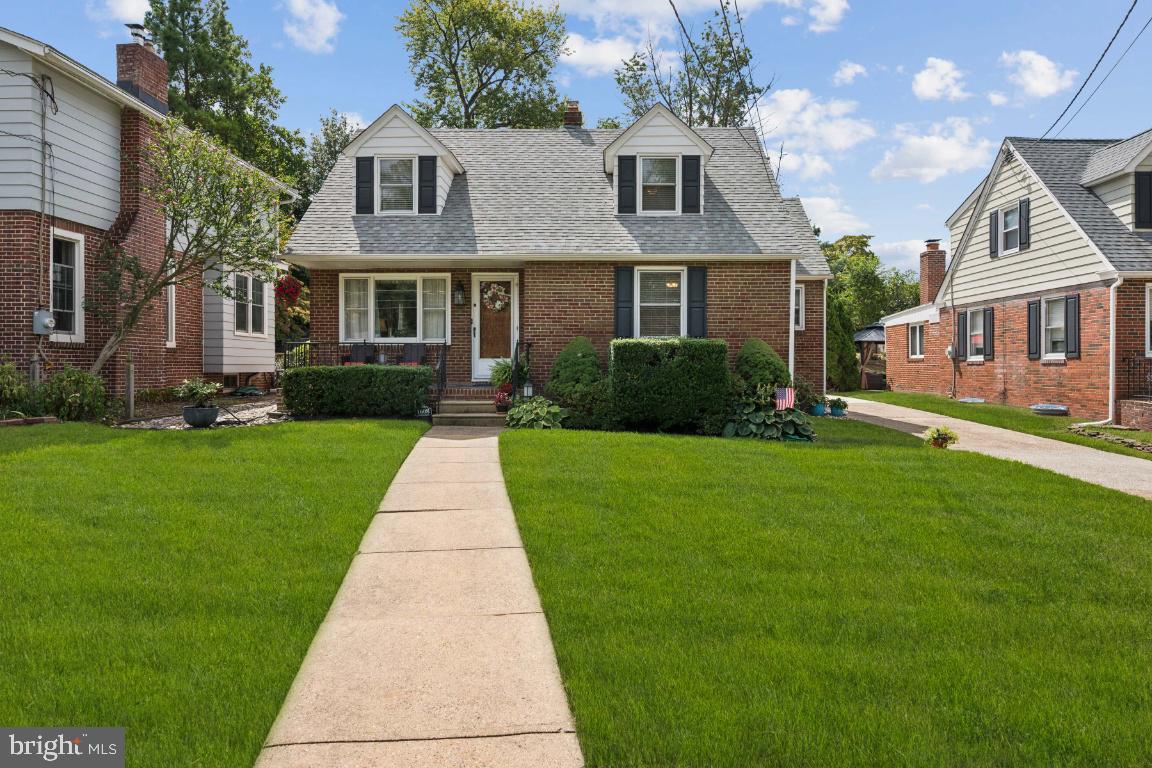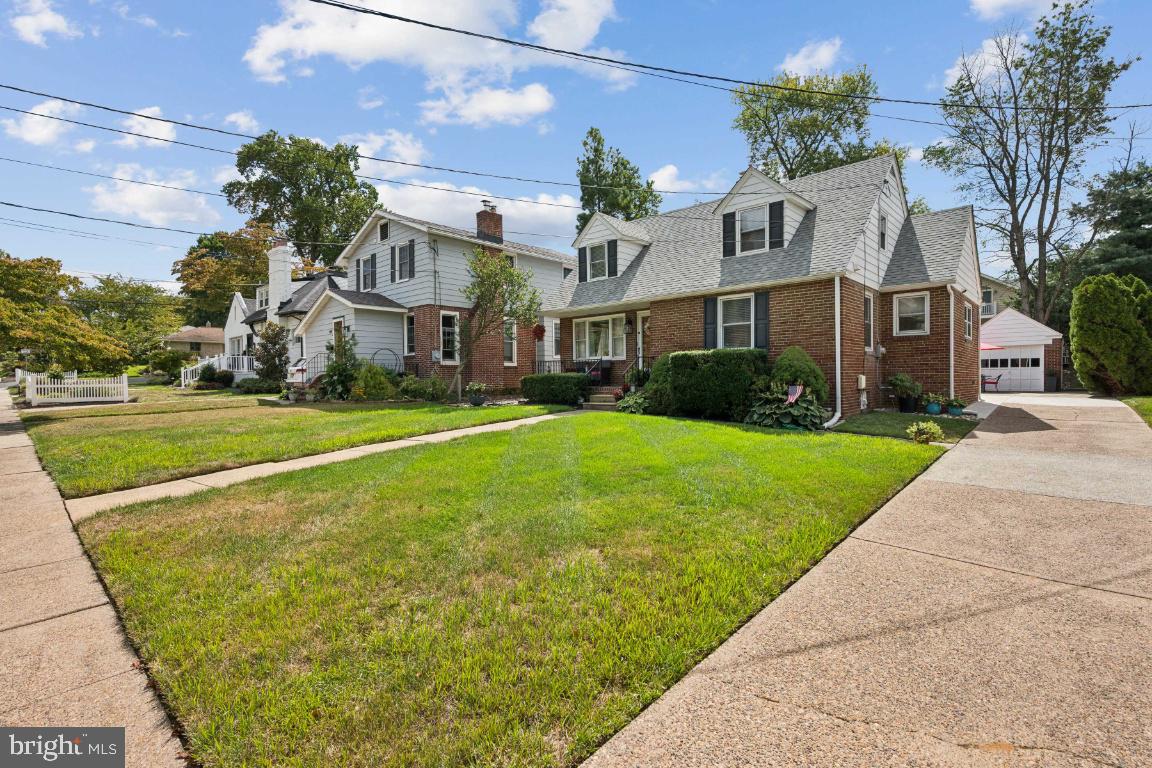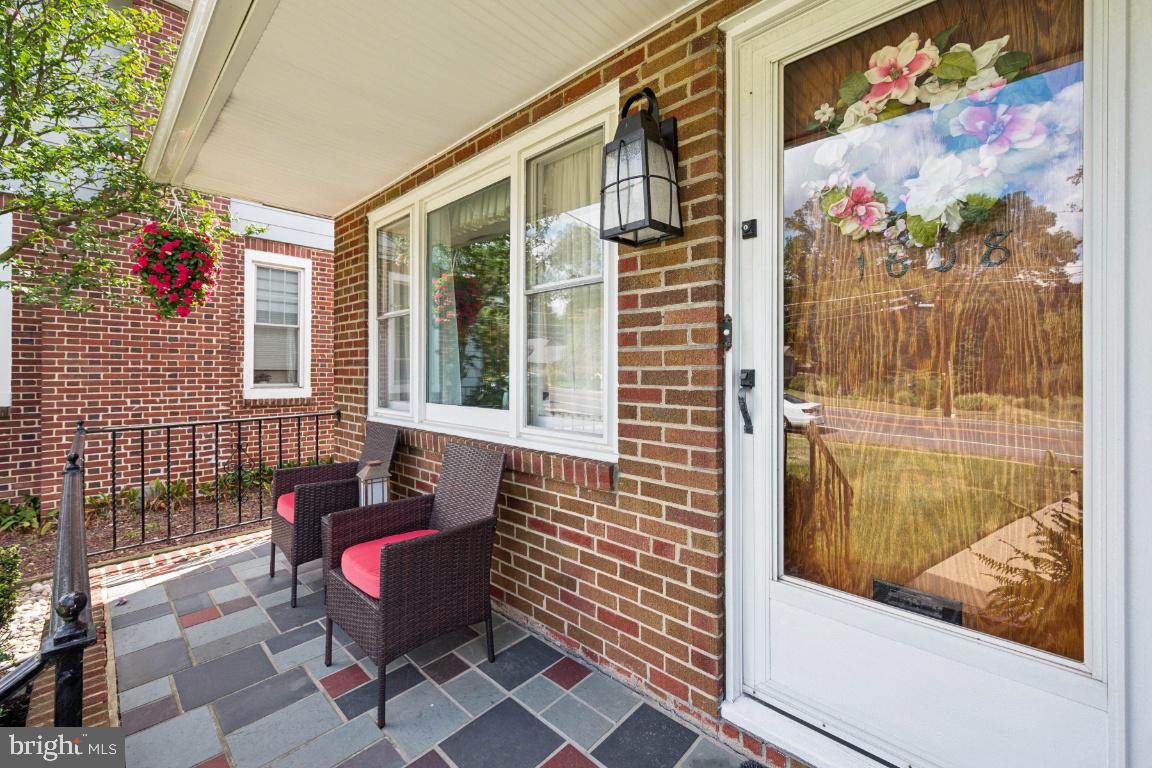


1608 Prospect Ridge Blvd, Haddon Heights, NJ 08035
$475,000
3
Beds
2
Baths
1,606
Sq Ft
Single Family
Pending
Listed by
Michael Diplacido
Weichert Realtors-Haddonfield
Last updated:
November 1, 2025, 07:28 AM
MLS#
NJCD2101226
Source:
BRIGHTMLS
About This Home
Home Facts
Single Family
2 Baths
3 Bedrooms
Built in 1950
Price Summary
475,000
$295 per Sq. Ft.
MLS #:
NJCD2101226
Last Updated:
November 1, 2025, 07:28 AM
Added:
1 month(s) ago
Rooms & Interior
Bedrooms
Total Bedrooms:
3
Bathrooms
Total Bathrooms:
2
Full Bathrooms:
2
Interior
Living Area:
1,606 Sq. Ft.
Structure
Structure
Architectural Style:
Cape Cod
Building Area:
1,606 Sq. Ft.
Year Built:
1950
Lot
Lot Size (Sq. Ft):
6,969
Finances & Disclosures
Price:
$475,000
Price per Sq. Ft:
$295 per Sq. Ft.
Contact an Agent
Yes, I would like more information from Coldwell Banker. Please use and/or share my information with a Coldwell Banker agent to contact me about my real estate needs.
By clicking Contact I agree a Coldwell Banker Agent may contact me by phone or text message including by automated means and prerecorded messages about real estate services, and that I can access real estate services without providing my phone number. I acknowledge that I have read and agree to the Terms of Use and Privacy Notice.
Contact an Agent
Yes, I would like more information from Coldwell Banker. Please use and/or share my information with a Coldwell Banker agent to contact me about my real estate needs.
By clicking Contact I agree a Coldwell Banker Agent may contact me by phone or text message including by automated means and prerecorded messages about real estate services, and that I can access real estate services without providing my phone number. I acknowledge that I have read and agree to the Terms of Use and Privacy Notice.