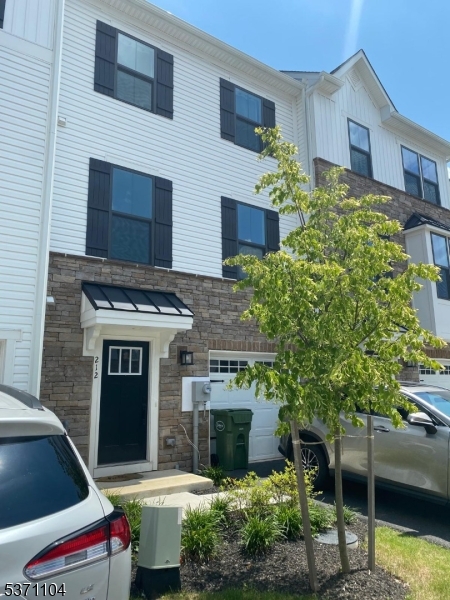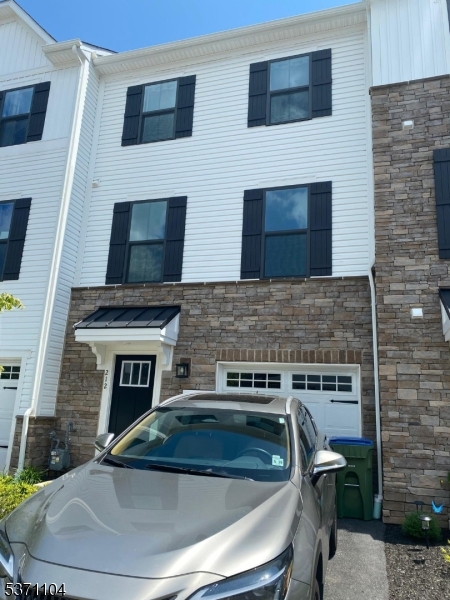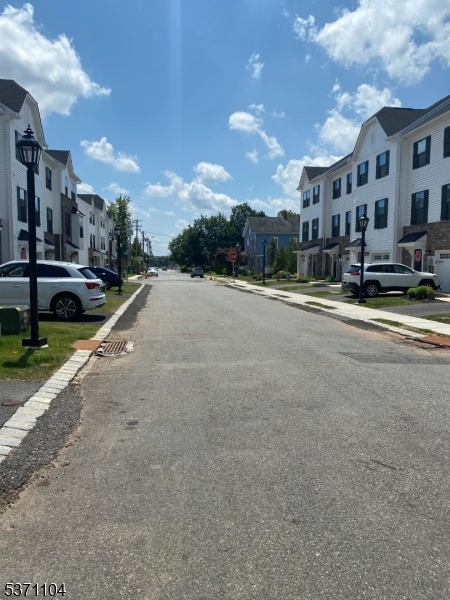


212 E Stiger St, Hackettstown Town, NJ 07840
$599,500
3
Beds
4
Baths
1,910
Sq Ft
Townhouse
Active
Listed by
Franklin A. Nwandu
Bhhs Fox & Roach
973-538-5555
Last updated:
September 5, 2025, 02:23 PM
MLS#
3974951
Source:
NJ GSMLS
About This Home
Home Facts
Townhouse
4 Baths
3 Bedrooms
Built in 2024
Price Summary
599,500
$313 per Sq. Ft.
MLS #:
3974951
Last Updated:
September 5, 2025, 02:23 PM
Added:
1 month(s) ago
Rooms & Interior
Bedrooms
Total Bedrooms:
3
Bathrooms
Total Bathrooms:
4
Full Bathrooms:
2
Interior
Living Area:
1,910 Sq. Ft.
Structure
Structure
Architectural Style:
Multi Floor Unit, Townhouse-Interior
Year Built:
2024
Finances & Disclosures
Price:
$599,500
Price per Sq. Ft:
$313 per Sq. Ft.
Contact an Agent
Yes, I would like more information from Coldwell Banker. Please use and/or share my information with a Coldwell Banker agent to contact me about my real estate needs.
By clicking Contact I agree a Coldwell Banker Agent may contact me by phone or text message including by automated means and prerecorded messages about real estate services, and that I can access real estate services without providing my phone number. I acknowledge that I have read and agree to the Terms of Use and Privacy Notice.
Contact an Agent
Yes, I would like more information from Coldwell Banker. Please use and/or share my information with a Coldwell Banker agent to contact me about my real estate needs.
By clicking Contact I agree a Coldwell Banker Agent may contact me by phone or text message including by automated means and prerecorded messages about real estate services, and that I can access real estate services without providing my phone number. I acknowledge that I have read and agree to the Terms of Use and Privacy Notice.