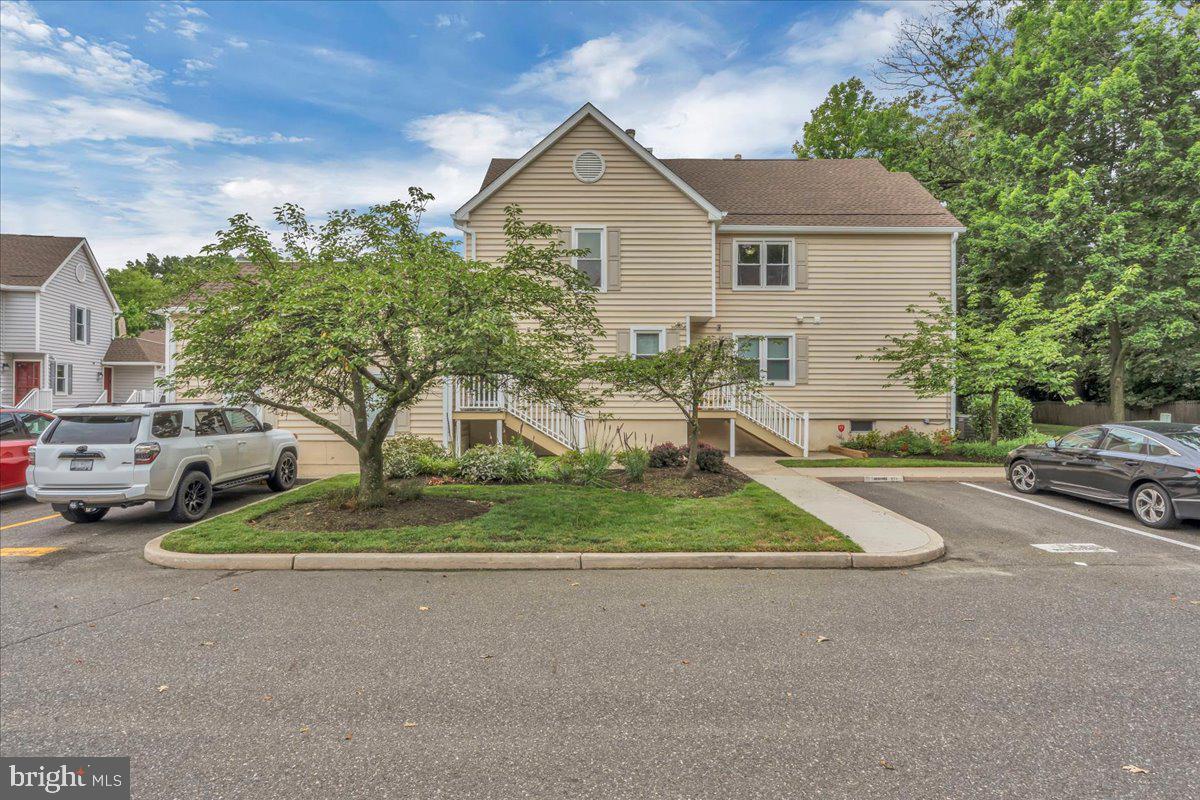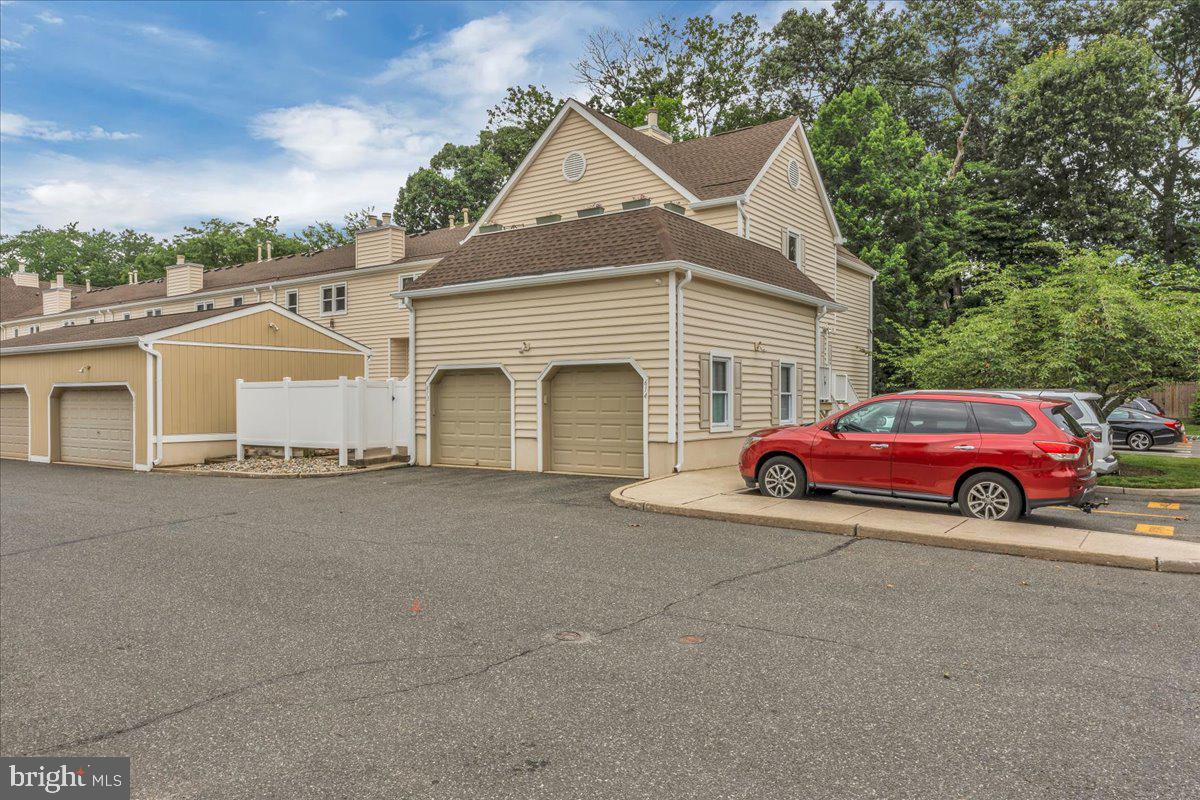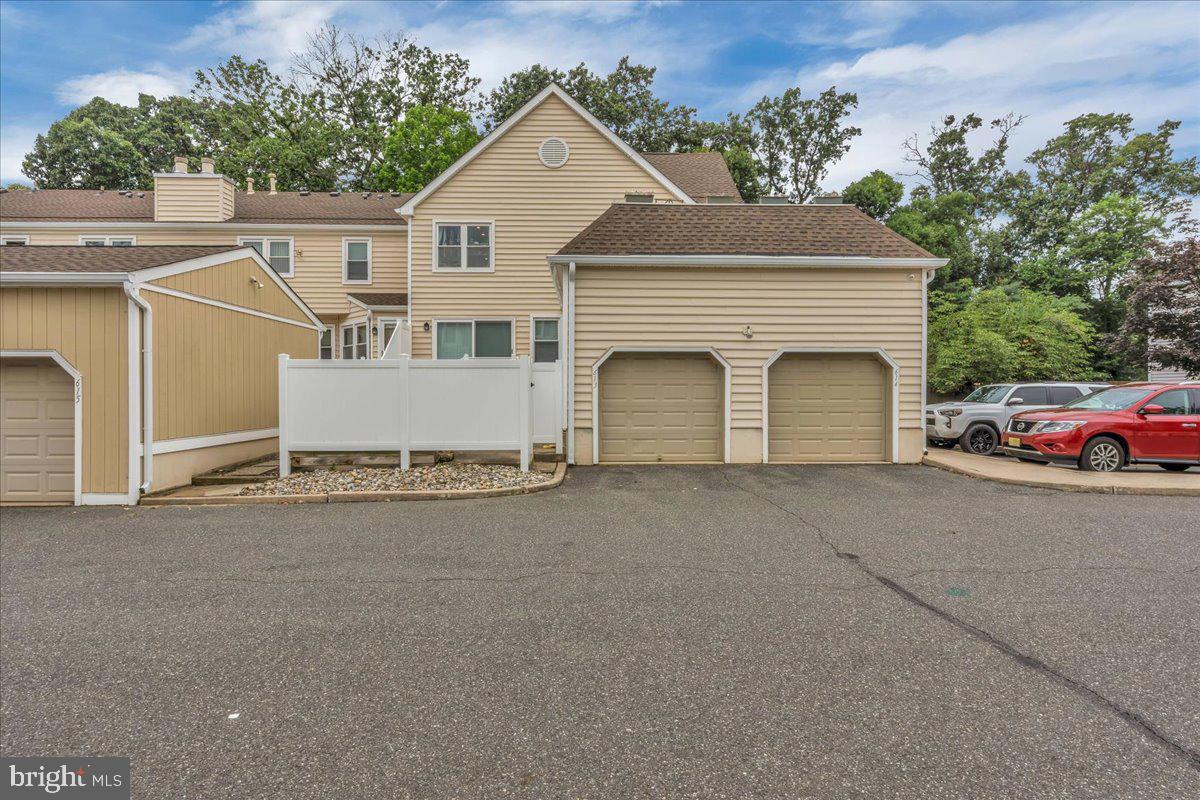


614 Society Hill Blvd, Cherry Hill, NJ 08003
$347,000
2
Beds
2
Baths
1,362
Sq Ft
Condo
Active
Listed by
Melissa Anne Ryan
Keller Williams Realty
Last updated:
July 13, 2025, 03:02 PM
MLS#
NJCD2097384
Source:
BRIGHTMLS
About This Home
Home Facts
Condo
2 Baths
2 Bedrooms
Built in 1980
Price Summary
347,000
$254 per Sq. Ft.
MLS #:
NJCD2097384
Last Updated:
July 13, 2025, 03:02 PM
Added:
2 day(s) ago
Rooms & Interior
Bedrooms
Total Bedrooms:
2
Bathrooms
Total Bathrooms:
2
Full Bathrooms:
2
Interior
Living Area:
1,362 Sq. Ft.
Structure
Structure
Architectural Style:
Contemporary
Building Area:
1,362 Sq. Ft.
Year Built:
1980
Lot
Lot Size (Sq. Ft):
2,178
Finances & Disclosures
Price:
$347,000
Price per Sq. Ft:
$254 per Sq. Ft.
Contact an Agent
Yes, I would like more information from Coldwell Banker. Please use and/or share my information with a Coldwell Banker agent to contact me about my real estate needs.
By clicking Contact I agree a Coldwell Banker Agent may contact me by phone or text message including by automated means and prerecorded messages about real estate services, and that I can access real estate services without providing my phone number. I acknowledge that I have read and agree to the Terms of Use and Privacy Notice.
Contact an Agent
Yes, I would like more information from Coldwell Banker. Please use and/or share my information with a Coldwell Banker agent to contact me about my real estate needs.
By clicking Contact I agree a Coldwell Banker Agent may contact me by phone or text message including by automated means and prerecorded messages about real estate services, and that I can access real estate services without providing my phone number. I acknowledge that I have read and agree to the Terms of Use and Privacy Notice.