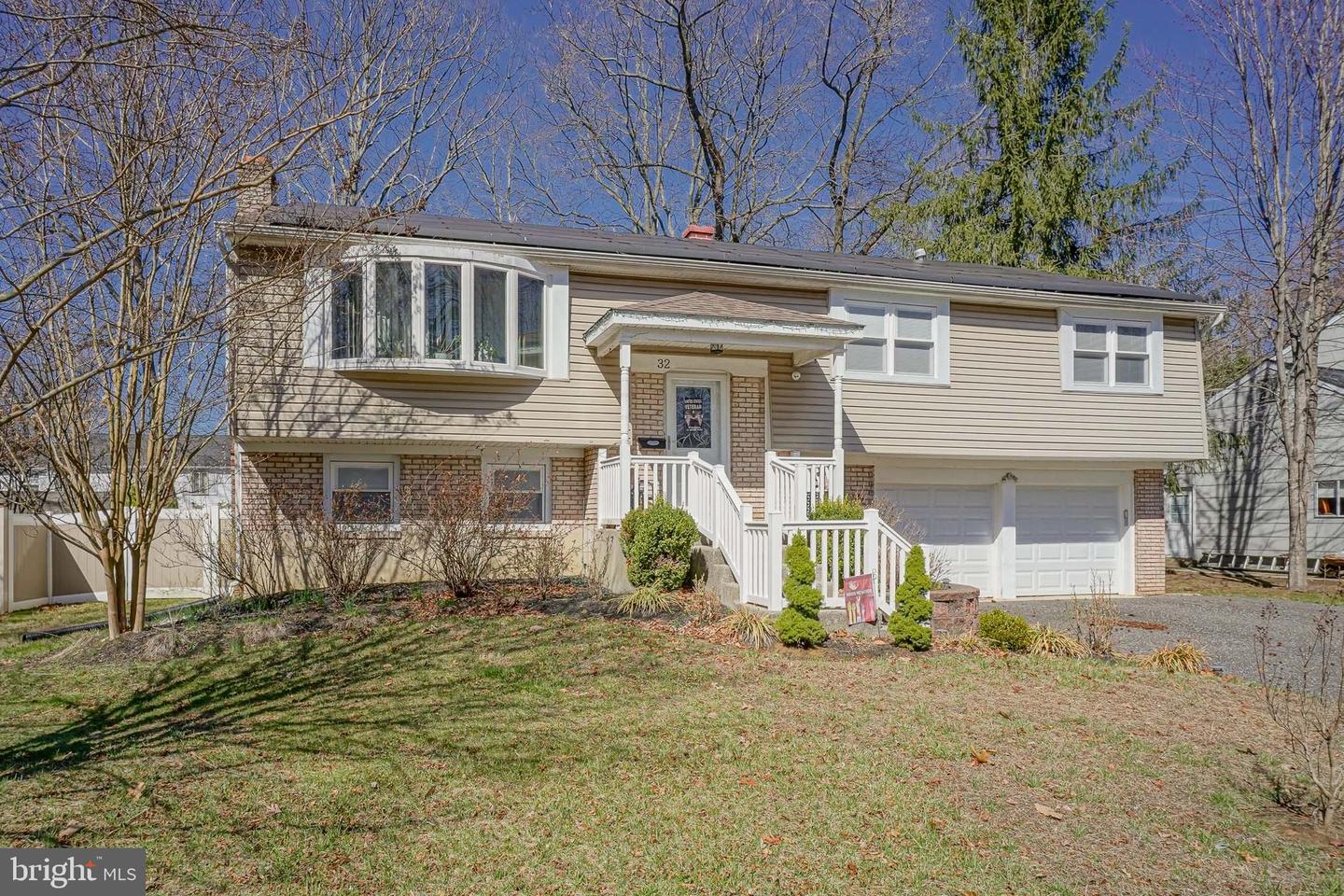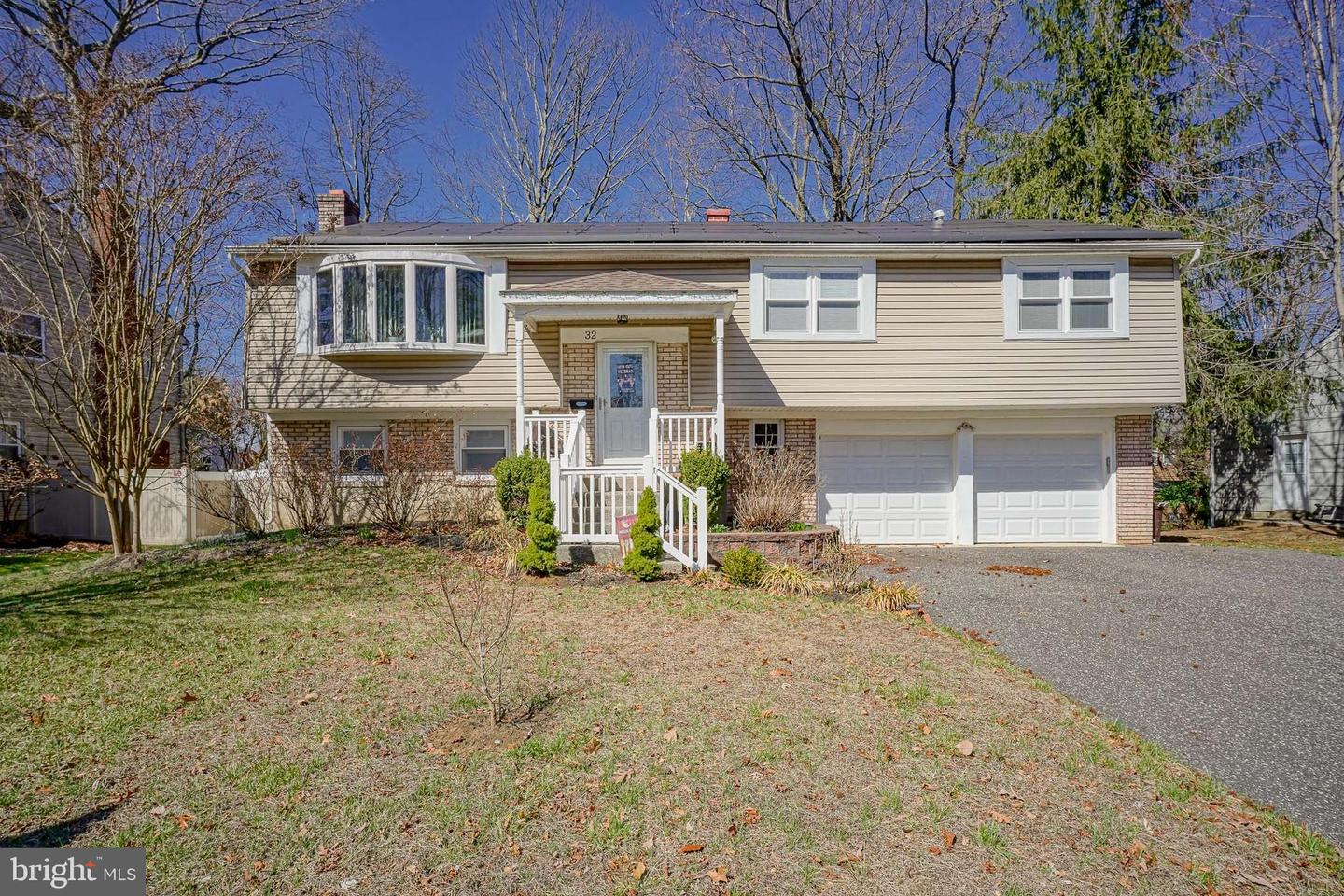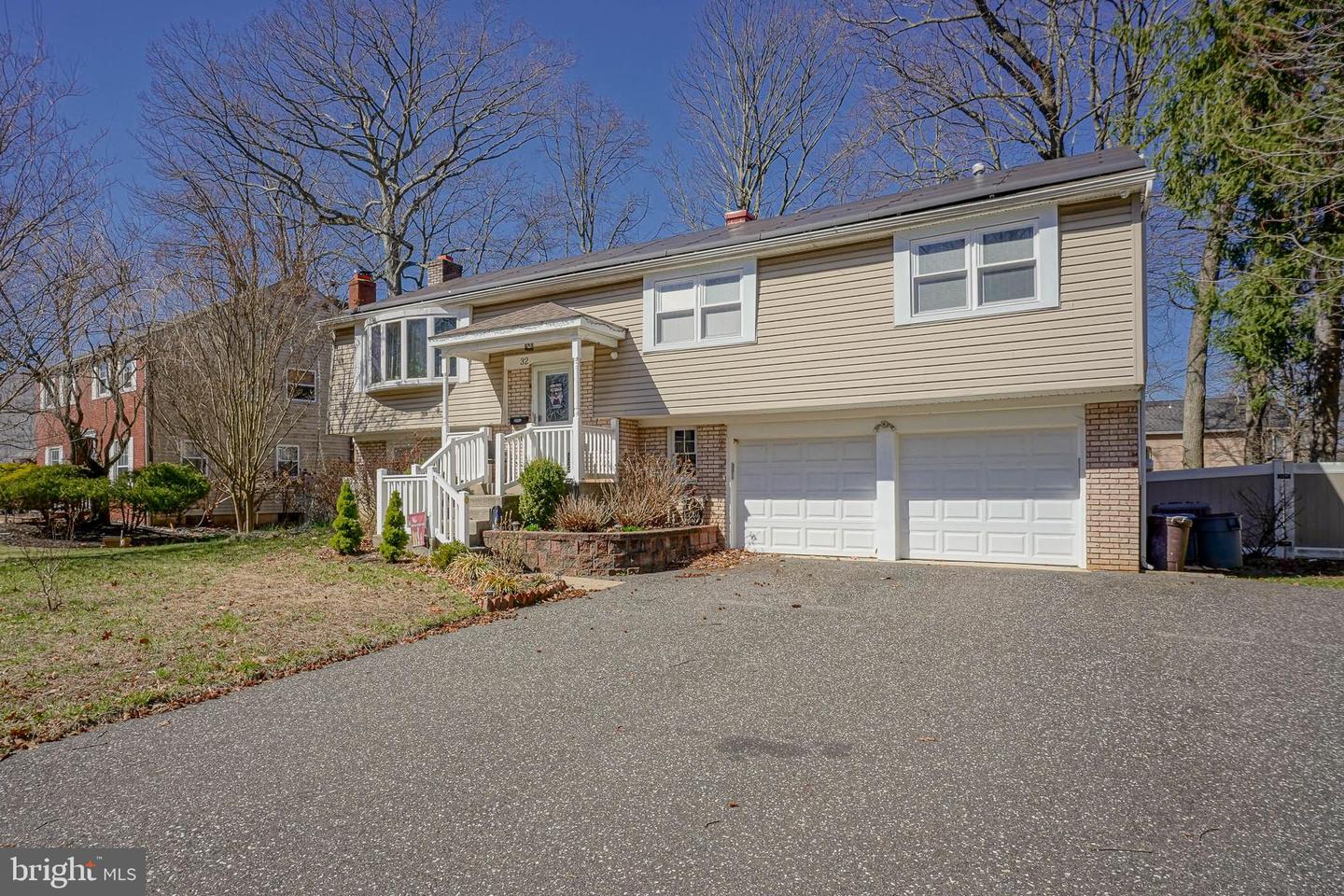


32 Strathmore Dr, Cherry Hill, NJ 08003
$615,000
5
Beds
3
Baths
2,934
Sq Ft
Single Family
Pending
Listed by
Amy Marie Thies
Homesmart First Advantage Realty
Last updated:
April 28, 2025, 07:31 AM
MLS#
NJCD2087046
Source:
BRIGHTMLS
About This Home
Home Facts
Single Family
3 Baths
5 Bedrooms
Built in 1970
Price Summary
615,000
$209 per Sq. Ft.
MLS #:
NJCD2087046
Last Updated:
April 28, 2025, 07:31 AM
Added:
a month ago
Rooms & Interior
Bedrooms
Total Bedrooms:
5
Bathrooms
Total Bathrooms:
3
Full Bathrooms:
3
Interior
Living Area:
2,934 Sq. Ft.
Structure
Structure
Architectural Style:
Bi-level
Building Area:
2,934 Sq. Ft.
Year Built:
1970
Finances & Disclosures
Price:
$615,000
Price per Sq. Ft:
$209 per Sq. Ft.
Contact an Agent
Yes, I would like more information from Coldwell Banker. Please use and/or share my information with a Coldwell Banker agent to contact me about my real estate needs.
By clicking Contact I agree a Coldwell Banker Agent may contact me by phone or text message including by automated means and prerecorded messages about real estate services, and that I can access real estate services without providing my phone number. I acknowledge that I have read and agree to the Terms of Use and Privacy Notice.
Contact an Agent
Yes, I would like more information from Coldwell Banker. Please use and/or share my information with a Coldwell Banker agent to contact me about my real estate needs.
By clicking Contact I agree a Coldwell Banker Agent may contact me by phone or text message including by automated means and prerecorded messages about real estate services, and that I can access real estate services without providing my phone number. I acknowledge that I have read and agree to the Terms of Use and Privacy Notice.