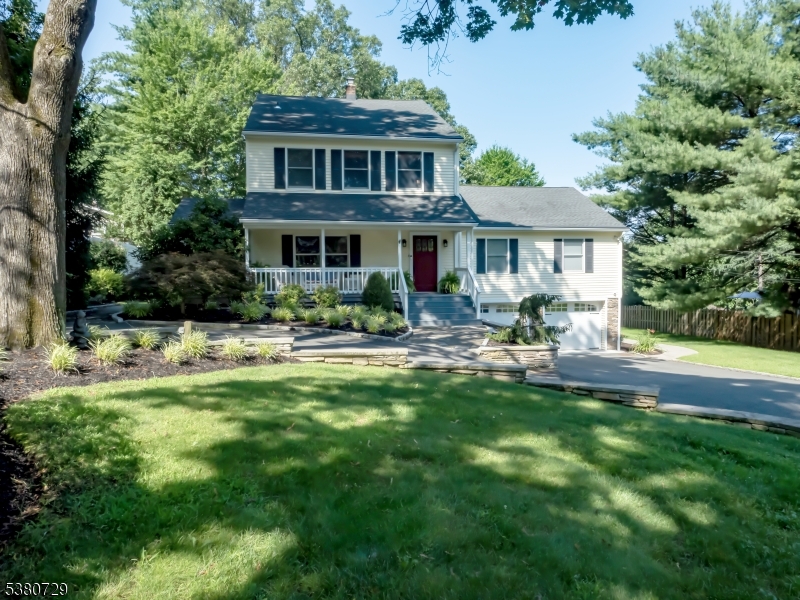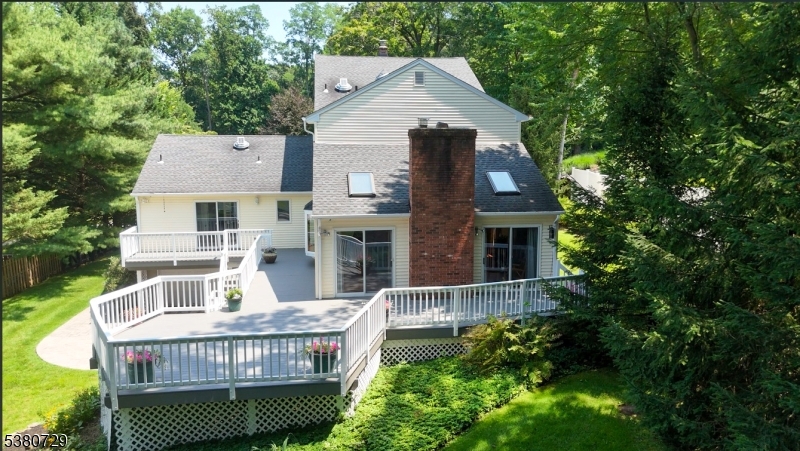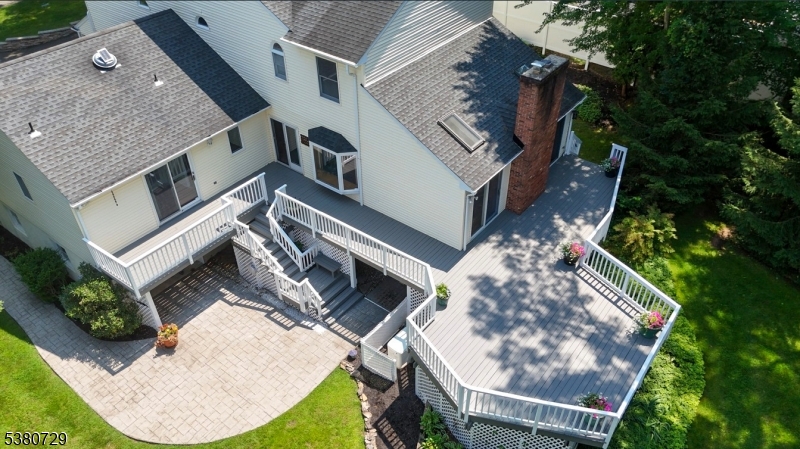


26 Youngsters Ln, Long Hill Twp., NJ 07933
$1,089,000
5
Beds
4
Baths
-
Sq Ft
Single Family
Pending
Listed by
Robert Massulli
Carl Anthony Porambo
Red Barn Realty
908-754-0111
Last updated:
October 29, 2025, 09:55 PM
MLS#
3983412
Source:
NJ GSMLS
About This Home
Home Facts
Single Family
4 Baths
5 Bedrooms
Built in 1920
Price Summary
1,089,000
MLS #:
3983412
Last Updated:
October 29, 2025, 09:55 PM
Added:
2 month(s) ago
Rooms & Interior
Bedrooms
Total Bedrooms:
5
Bathrooms
Total Bathrooms:
4
Full Bathrooms:
3
Structure
Structure
Architectural Style:
Custom Home
Year Built:
1920
Lot
Lot Size (Sq. Ft):
20,037
Finances & Disclosures
Price:
$1,089,000
Contact an Agent
Yes, I would like more information from Coldwell Banker. Please use and/or share my information with a Coldwell Banker agent to contact me about my real estate needs.
By clicking Contact I agree a Coldwell Banker Agent may contact me by phone or text message including by automated means and prerecorded messages about real estate services, and that I can access real estate services without providing my phone number. I acknowledge that I have read and agree to the Terms of Use and Privacy Notice.
Contact an Agent
Yes, I would like more information from Coldwell Banker. Please use and/or share my information with a Coldwell Banker agent to contact me about my real estate needs.
By clicking Contact I agree a Coldwell Banker Agent may contact me by phone or text message including by automated means and prerecorded messages about real estate services, and that I can access real estate services without providing my phone number. I acknowledge that I have read and agree to the Terms of Use and Privacy Notice.