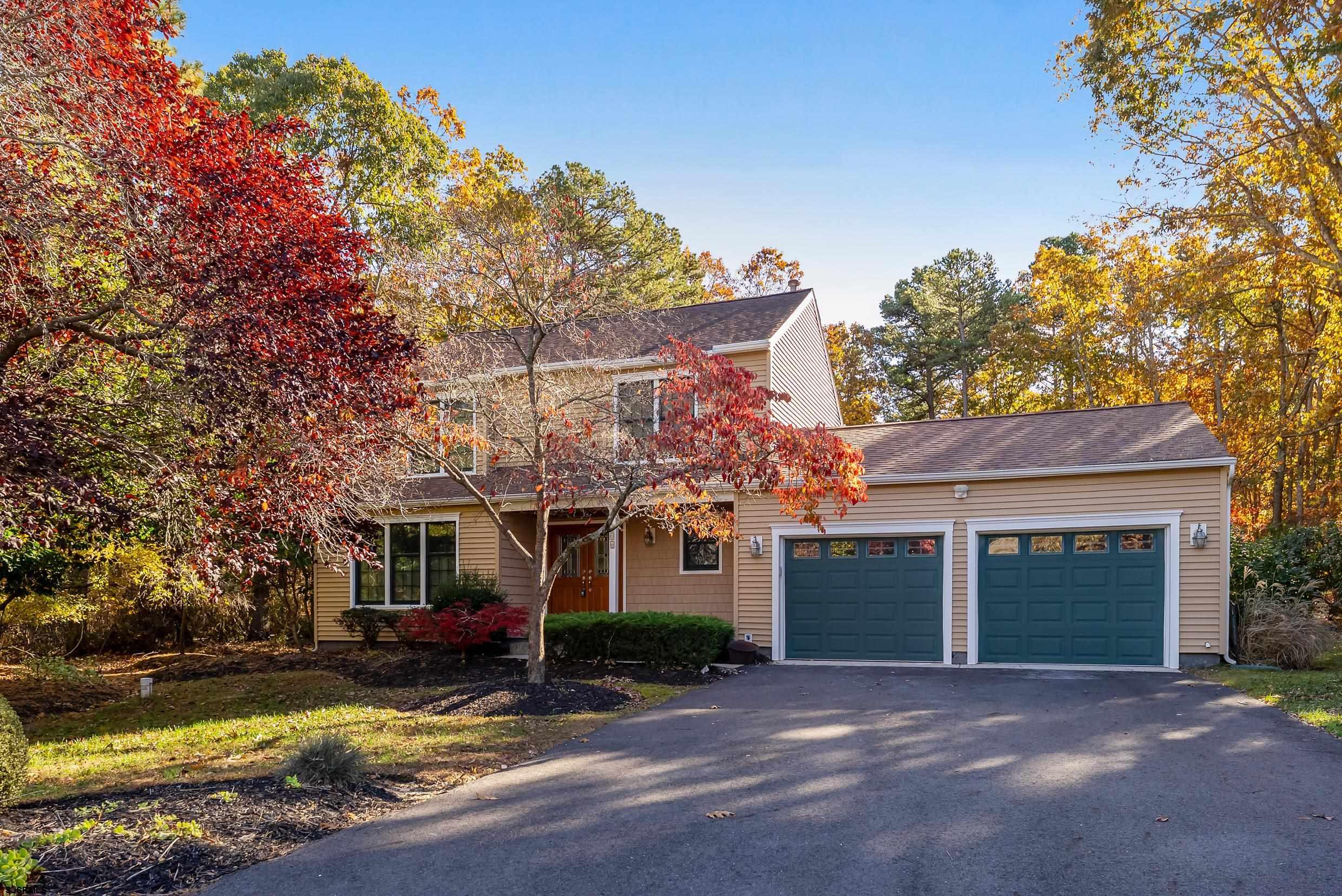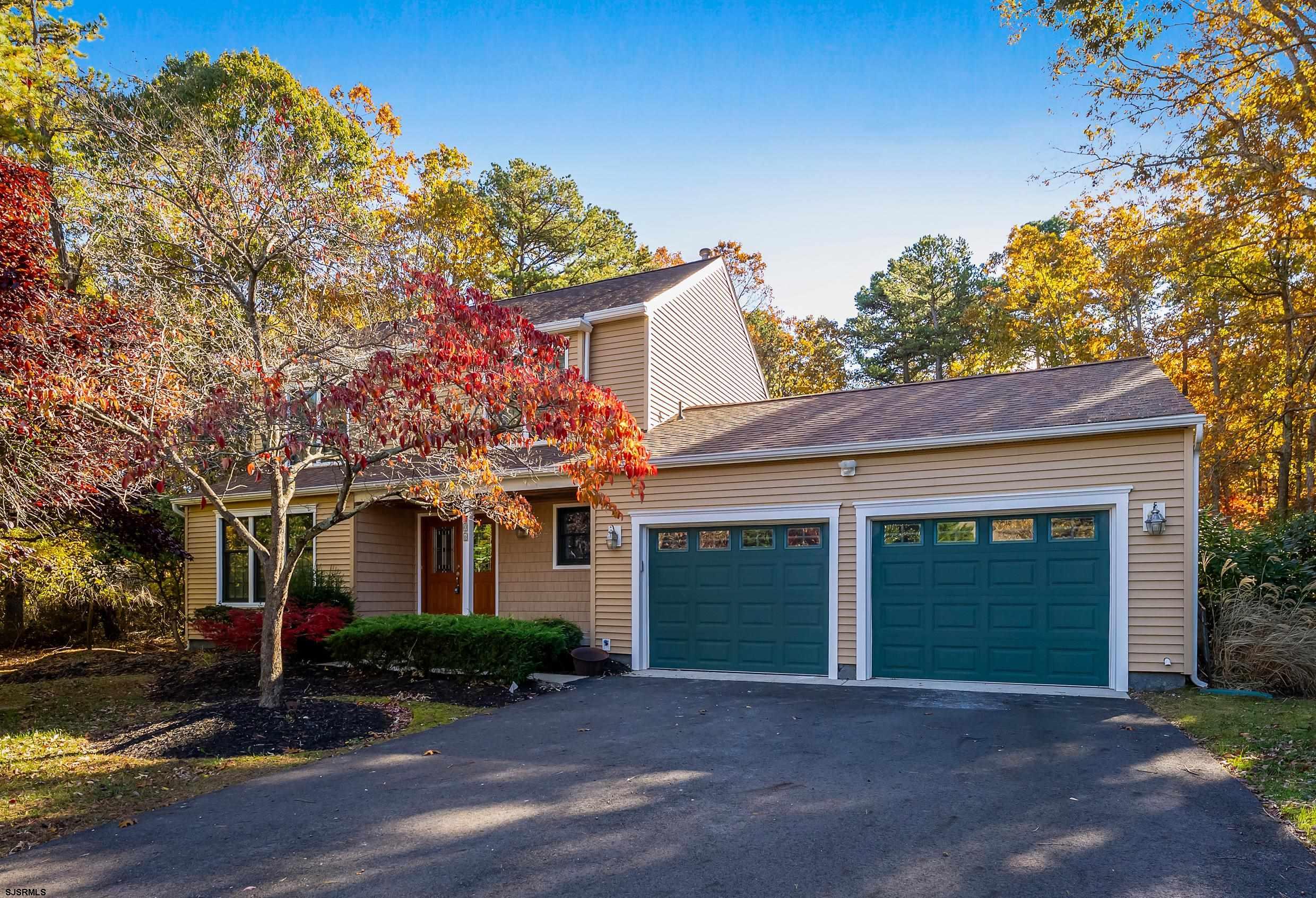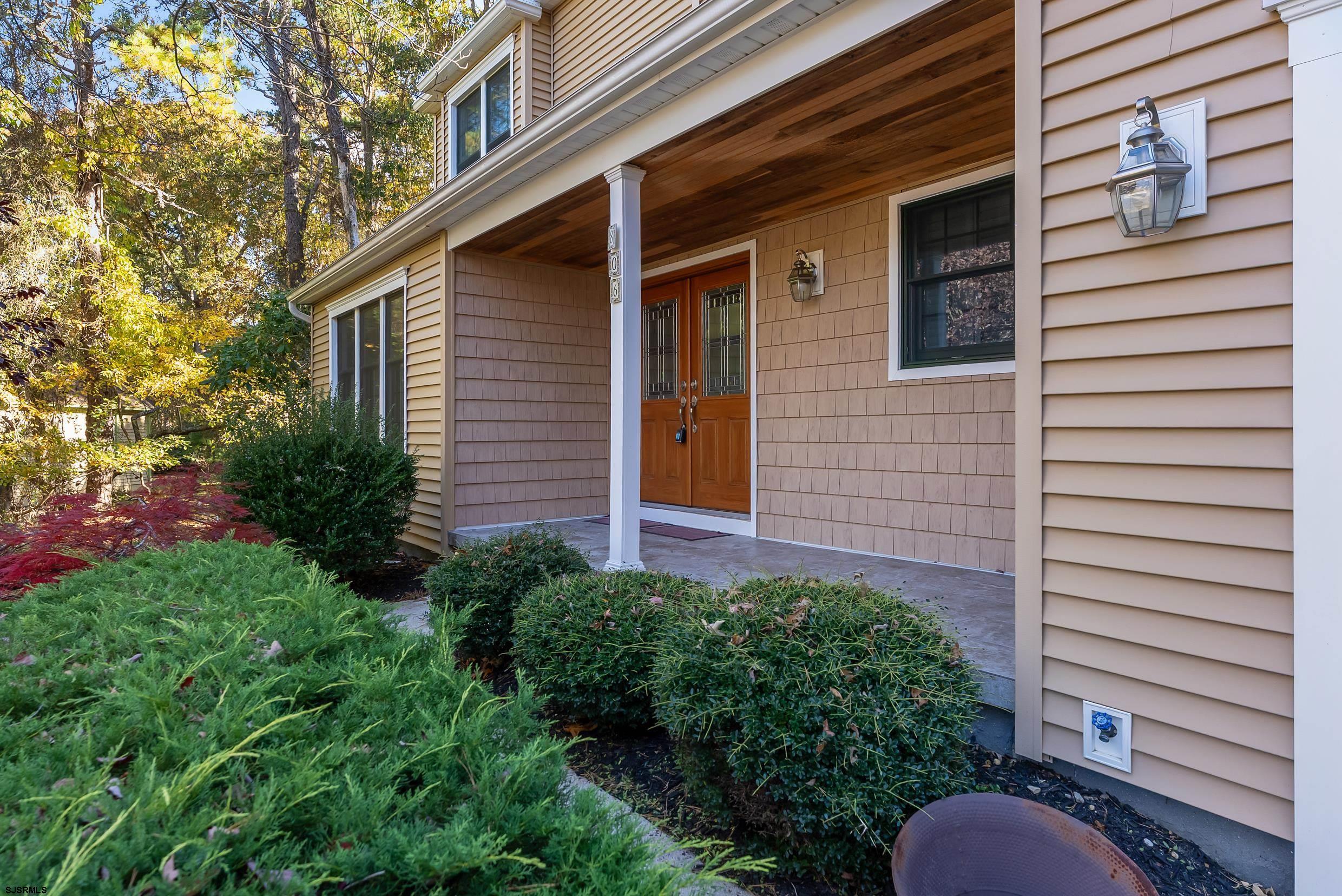


806 Millbridge Ct, Galloway Township, NJ 08205
$539,789
3
Beds
3
Baths
2,176
Sq Ft
Single Family
Active
Listed by
Christian Lucia
New ERA Real Estate-D
609-957-6064
Last updated:
November 10, 2025, 05:08 PM
MLS#
602189
Source:
NJ SJSRMLS
About This Home
Home Facts
Single Family
3 Baths
3 Bedrooms
Built in 1981
Price Summary
539,789
$248 per Sq. Ft.
MLS #:
602189
Last Updated:
November 10, 2025, 05:08 PM
Added:
3 day(s) ago
Rooms & Interior
Bedrooms
Total Bedrooms:
3
Bathrooms
Total Bathrooms:
3
Full Bathrooms:
2
Interior
Living Area:
2,176 Sq. Ft.
Structure
Structure
Building Area:
2,176 Sq. Ft.
Year Built:
1981
Finances & Disclosures
Price:
$539,789
Price per Sq. Ft:
$248 per Sq. Ft.
Contact an Agent
Yes, I would like more information from Coldwell Banker. Please use and/or share my information with a Coldwell Banker agent to contact me about my real estate needs.
By clicking Contact I agree a Coldwell Banker Agent may contact me by phone or text message including by automated means and prerecorded messages about real estate services, and that I can access real estate services without providing my phone number. I acknowledge that I have read and agree to the Terms of Use and Privacy Notice.
Contact an Agent
Yes, I would like more information from Coldwell Banker. Please use and/or share my information with a Coldwell Banker agent to contact me about my real estate needs.
By clicking Contact I agree a Coldwell Banker Agent may contact me by phone or text message including by automated means and prerecorded messages about real estate services, and that I can access real estate services without providing my phone number. I acknowledge that I have read and agree to the Terms of Use and Privacy Notice.