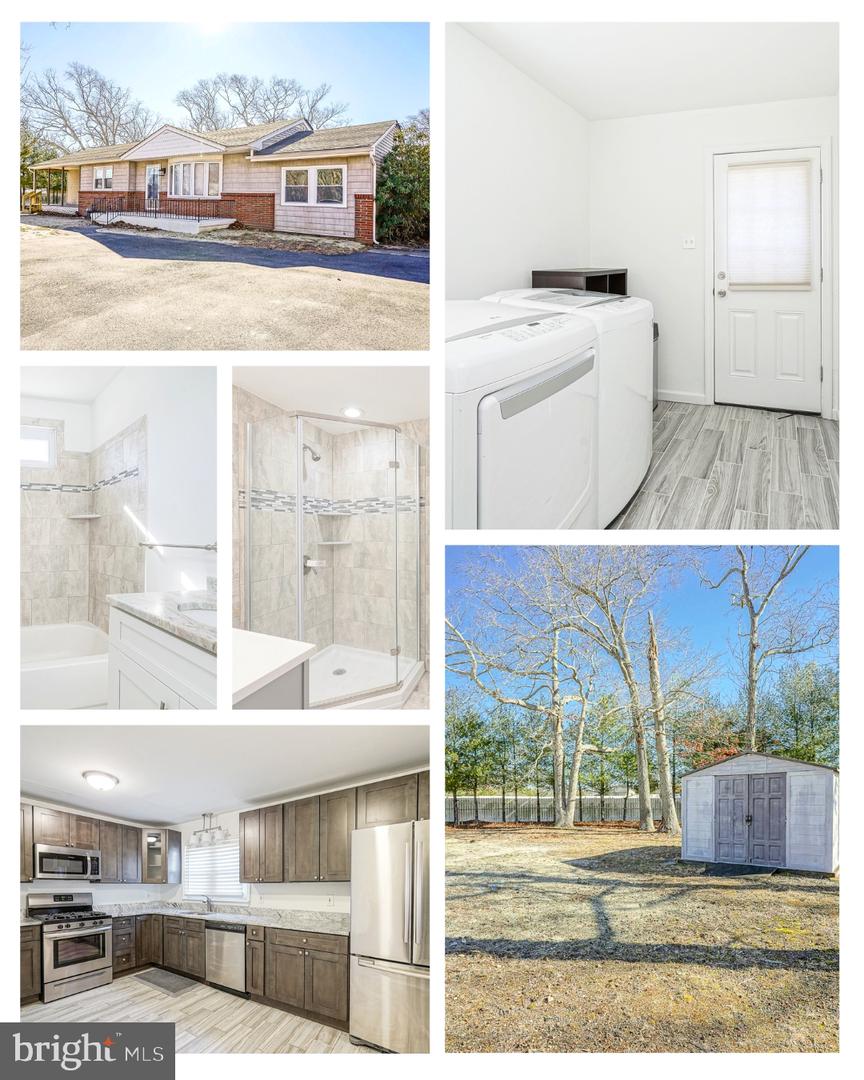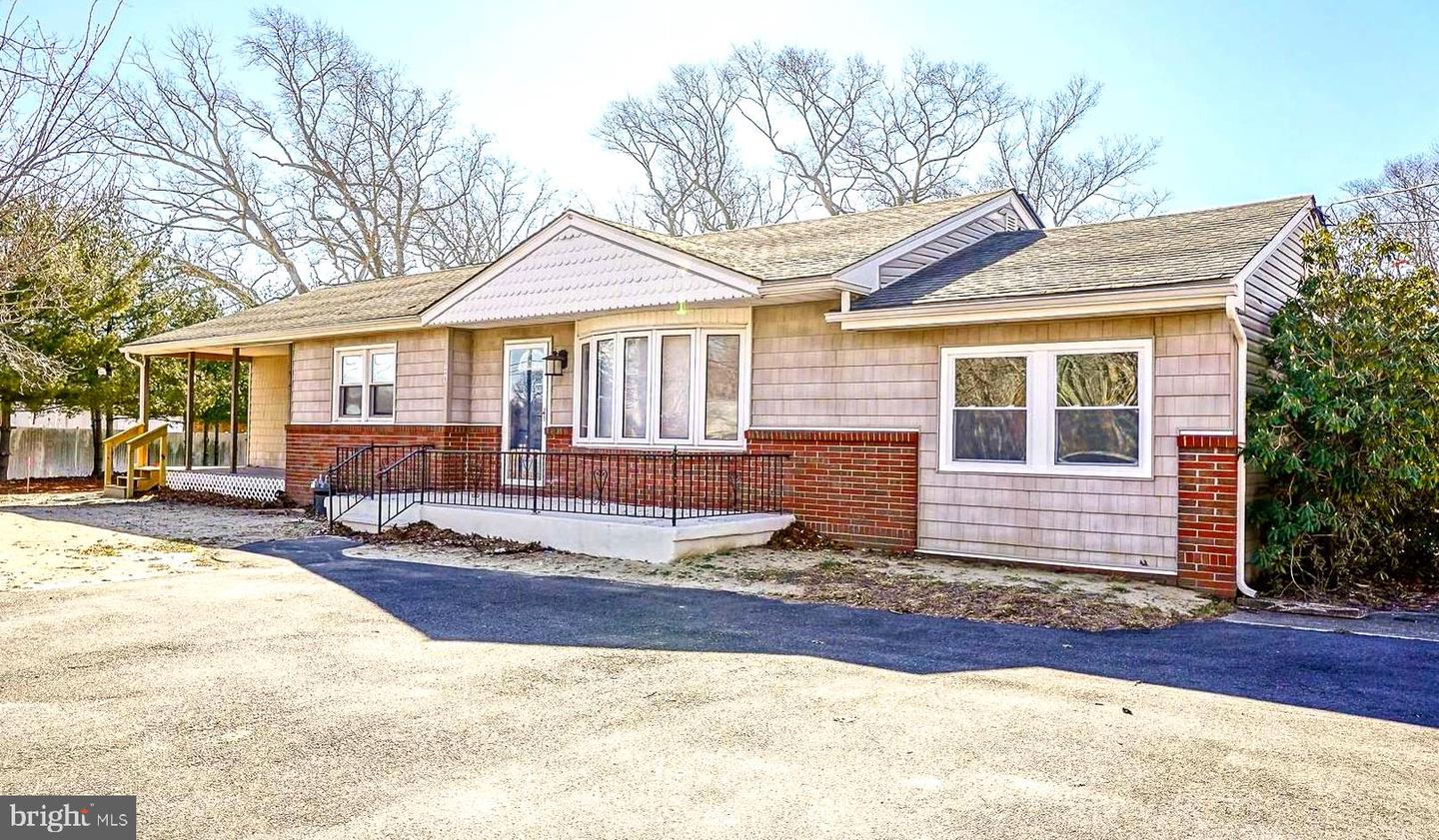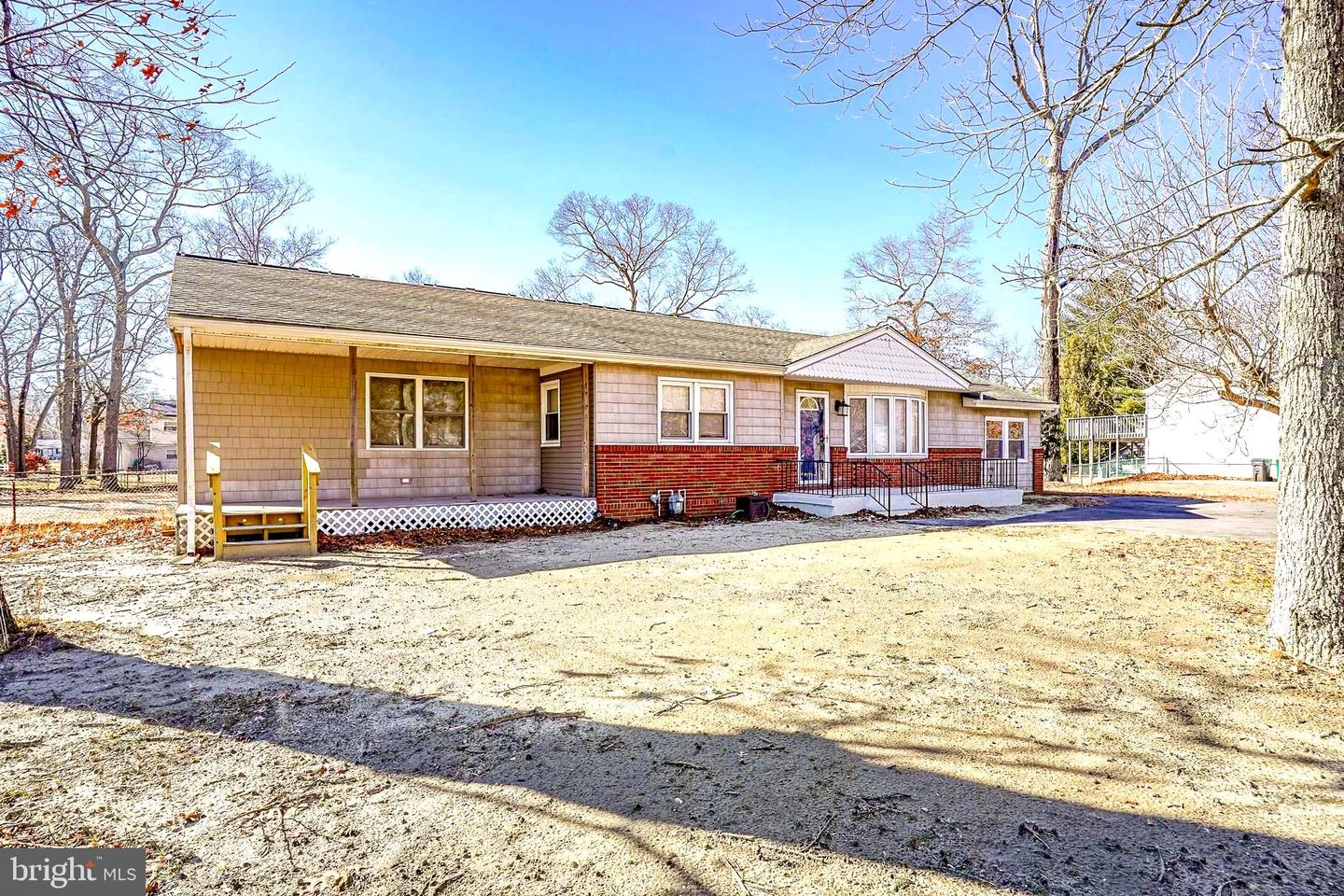


246 W Jimmie Leeds Rd, Galloway, NJ 08205
$399,890
4
Beds
4
Baths
1,834
Sq Ft
Single Family
Pending
Listed by
Thomas P. Duffy
Keller Williams Realty - Washington Township
Last updated:
April 26, 2025, 07:31 AM
MLS#
NJAC2017156
Source:
BRIGHTMLS
About This Home
Home Facts
Single Family
4 Baths
4 Bedrooms
Built in 2006
Price Summary
399,890
$218 per Sq. Ft.
MLS #:
NJAC2017156
Last Updated:
April 26, 2025, 07:31 AM
Added:
2 month(s) ago
Rooms & Interior
Bedrooms
Total Bedrooms:
4
Bathrooms
Total Bathrooms:
4
Full Bathrooms:
3
Interior
Living Area:
1,834 Sq. Ft.
Structure
Structure
Architectural Style:
Ranch/Rambler
Building Area:
1,834 Sq. Ft.
Year Built:
2006
Lot
Lot Size (Sq. Ft):
23,522
Finances & Disclosures
Price:
$399,890
Price per Sq. Ft:
$218 per Sq. Ft.
Contact an Agent
Yes, I would like more information from Coldwell Banker. Please use and/or share my information with a Coldwell Banker agent to contact me about my real estate needs.
By clicking Contact I agree a Coldwell Banker Agent may contact me by phone or text message including by automated means and prerecorded messages about real estate services, and that I can access real estate services without providing my phone number. I acknowledge that I have read and agree to the Terms of Use and Privacy Notice.
Contact an Agent
Yes, I would like more information from Coldwell Banker. Please use and/or share my information with a Coldwell Banker agent to contact me about my real estate needs.
By clicking Contact I agree a Coldwell Banker Agent may contact me by phone or text message including by automated means and prerecorded messages about real estate services, and that I can access real estate services without providing my phone number. I acknowledge that I have read and agree to the Terms of Use and Privacy Notice.