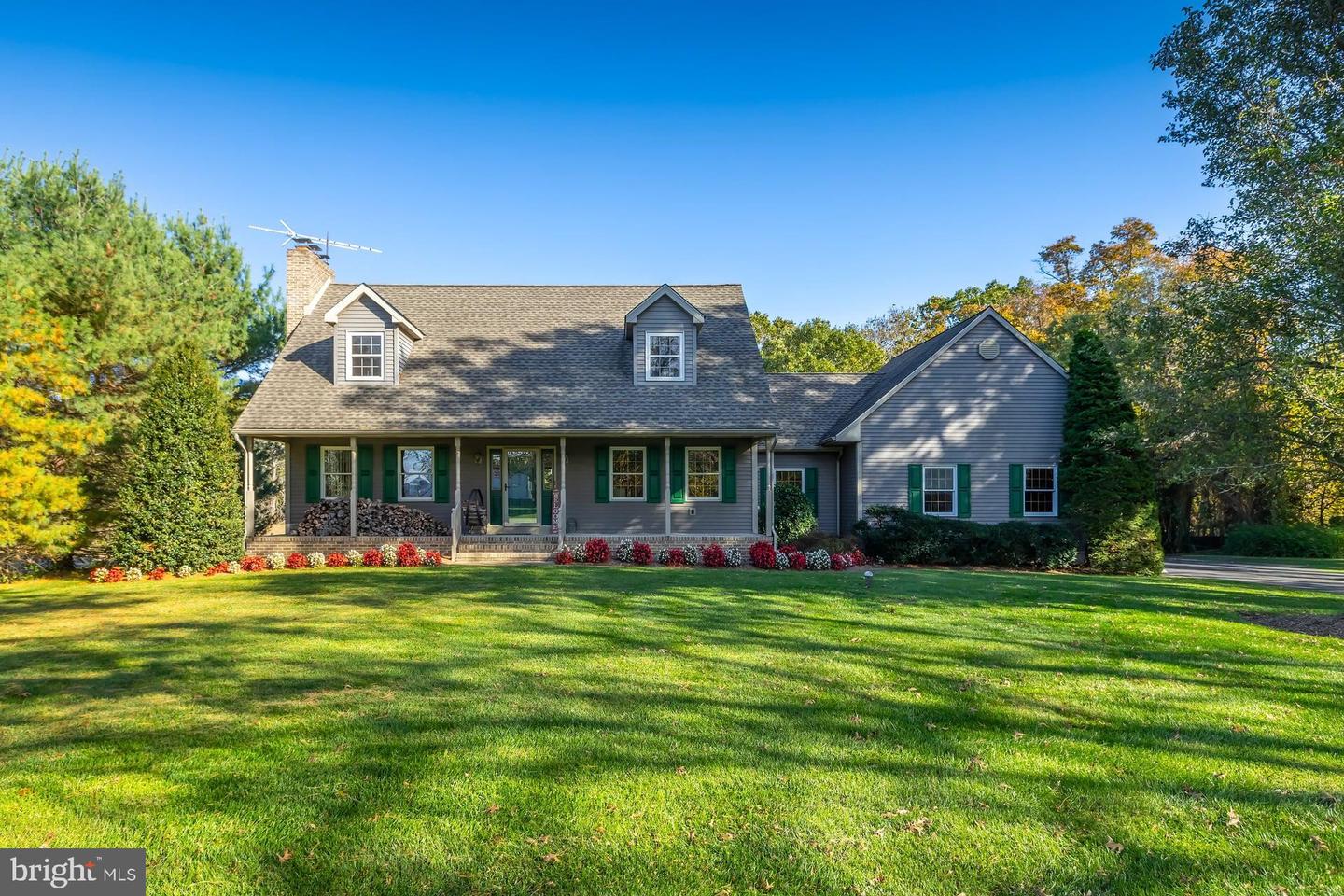


1112 Fries Mill Rd, Franklinville, NJ 08322
$539,900
3
Beds
3
Baths
2,136
Sq Ft
Single Family
Pending
Listed by
Ronald A Bruce Jr.
Bhhs Fox & Roach-Mullica Hill South
Last updated:
November 21, 2025, 08:42 AM
MLS#
NJGL2065448
Source:
BRIGHTMLS
About This Home
Home Facts
Single Family
3 Baths
3 Bedrooms
Built in 1994
Price Summary
539,900
$252 per Sq. Ft.
MLS #:
NJGL2065448
Last Updated:
November 21, 2025, 08:42 AM
Added:
a month ago
Rooms & Interior
Bedrooms
Total Bedrooms:
3
Bathrooms
Total Bathrooms:
3
Full Bathrooms:
3
Interior
Living Area:
2,136 Sq. Ft.
Structure
Structure
Architectural Style:
Cape Cod
Building Area:
2,136 Sq. Ft.
Year Built:
1994
Lot
Lot Size (Sq. Ft):
91,040
Finances & Disclosures
Price:
$539,900
Price per Sq. Ft:
$252 per Sq. Ft.
Contact an Agent
Yes, I would like more information from Coldwell Banker. Please use and/or share my information with a Coldwell Banker agent to contact me about my real estate needs.
By clicking Contact I agree a Coldwell Banker Agent may contact me by phone or text message including by automated means and prerecorded messages about real estate services, and that I can access real estate services without providing my phone number. I acknowledge that I have read and agree to the Terms of Use and Privacy Notice.
Contact an Agent
Yes, I would like more information from Coldwell Banker. Please use and/or share my information with a Coldwell Banker agent to contact me about my real estate needs.
By clicking Contact I agree a Coldwell Banker Agent may contact me by phone or text message including by automated means and prerecorded messages about real estate services, and that I can access real estate services without providing my phone number. I acknowledge that I have read and agree to the Terms of Use and Privacy Notice.