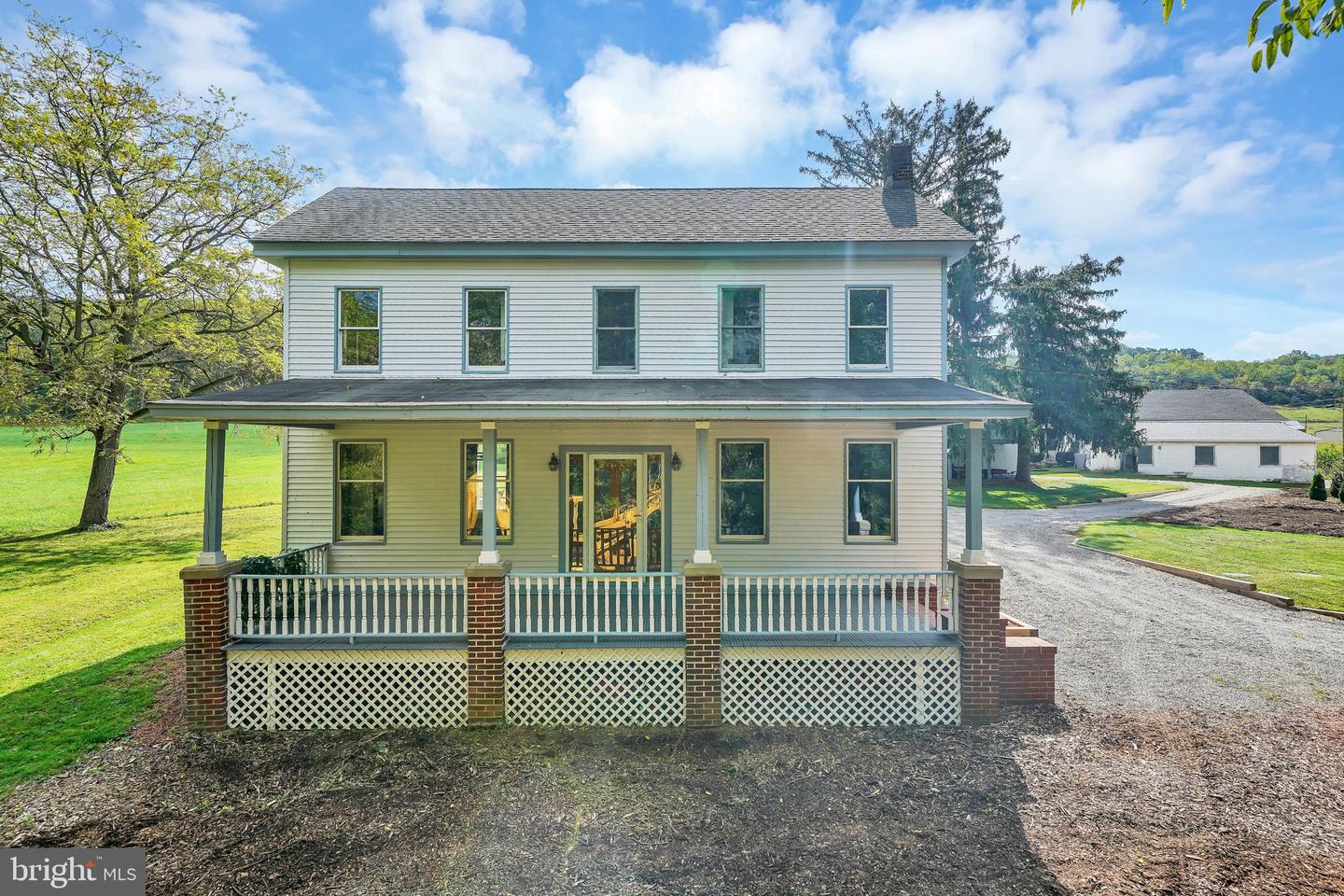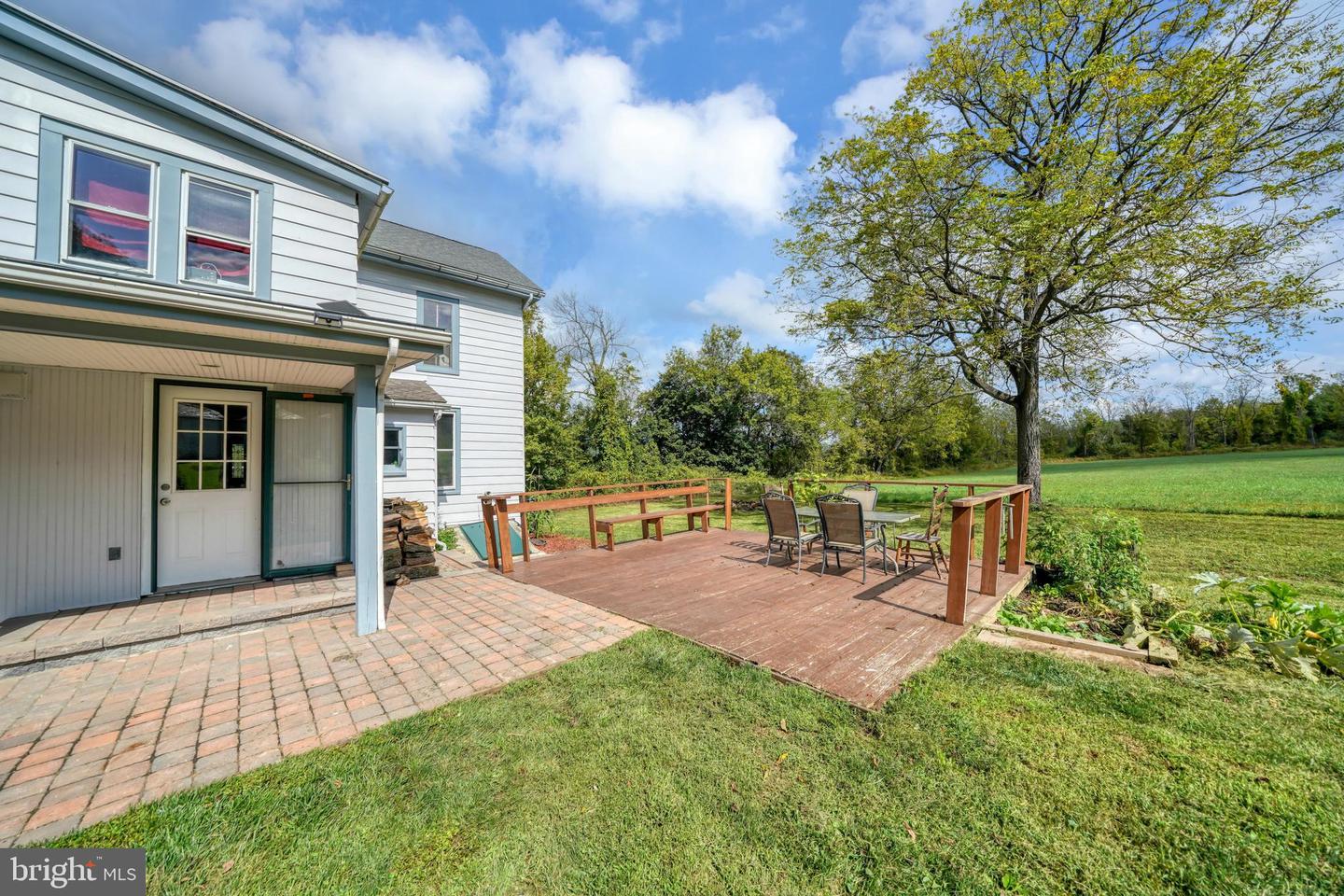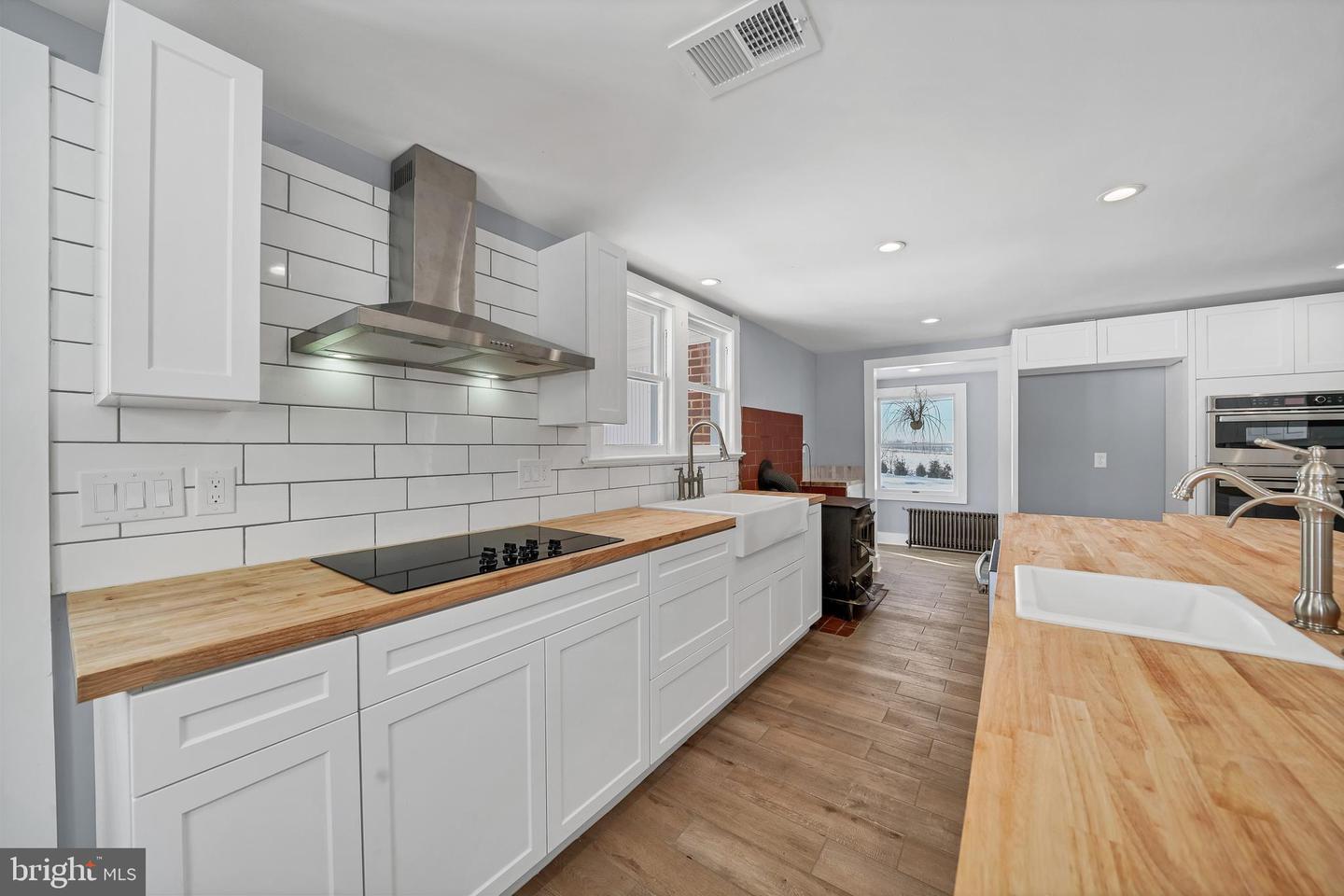


89 Asbury Broadway Rd, Asbury, NJ 07882
$668,000
4
Beds
3
Baths
2,219
Sq Ft
Single Family
Active
Listed by
Rebecca Matyash
Keller Williams Greater Brunswick
Last updated:
November 9, 2025, 02:45 PM
MLS#
NJWR2000478
Source:
BRIGHTMLS
About This Home
Home Facts
Single Family
3 Baths
4 Bedrooms
Built in 1880
Price Summary
668,000
$301 per Sq. Ft.
MLS #:
NJWR2000478
Last Updated:
November 9, 2025, 02:45 PM
Added:
12 day(s) ago
Rooms & Interior
Bedrooms
Total Bedrooms:
4
Bathrooms
Total Bathrooms:
3
Full Bathrooms:
2
Interior
Living Area:
2,219 Sq. Ft.
Structure
Structure
Architectural Style:
Carriage House, Colonial, Converted Barn, Cottage, Dwelling w/Separate Living Area
Building Area:
2,219 Sq. Ft.
Year Built:
1880
Lot
Lot Size (Sq. Ft):
48,787
Finances & Disclosures
Price:
$668,000
Price per Sq. Ft:
$301 per Sq. Ft.
Contact an Agent
Yes, I would like more information from Coldwell Banker. Please use and/or share my information with a Coldwell Banker agent to contact me about my real estate needs.
By clicking Contact I agree a Coldwell Banker Agent may contact me by phone or text message including by automated means and prerecorded messages about real estate services, and that I can access real estate services without providing my phone number. I acknowledge that I have read and agree to the Terms of Use and Privacy Notice.
Contact an Agent
Yes, I would like more information from Coldwell Banker. Please use and/or share my information with a Coldwell Banker agent to contact me about my real estate needs.
By clicking Contact I agree a Coldwell Banker Agent may contact me by phone or text message including by automated means and prerecorded messages about real estate services, and that I can access real estate services without providing my phone number. I acknowledge that I have read and agree to the Terms of Use and Privacy Notice.