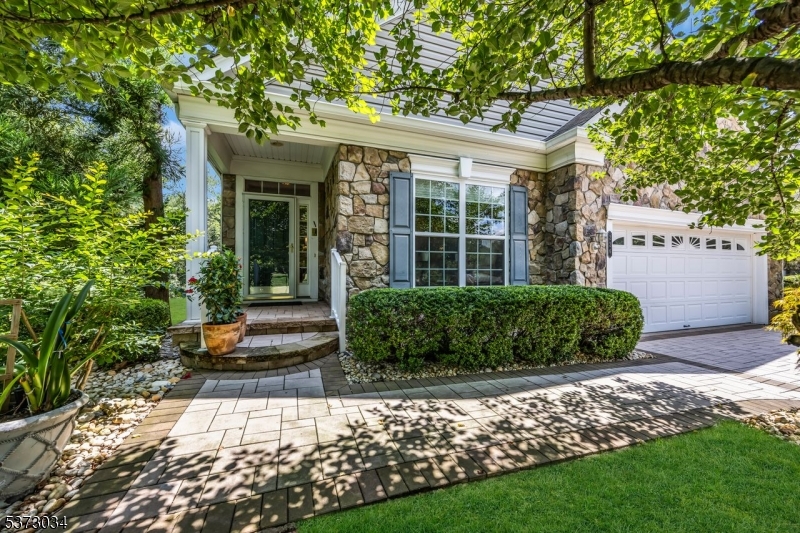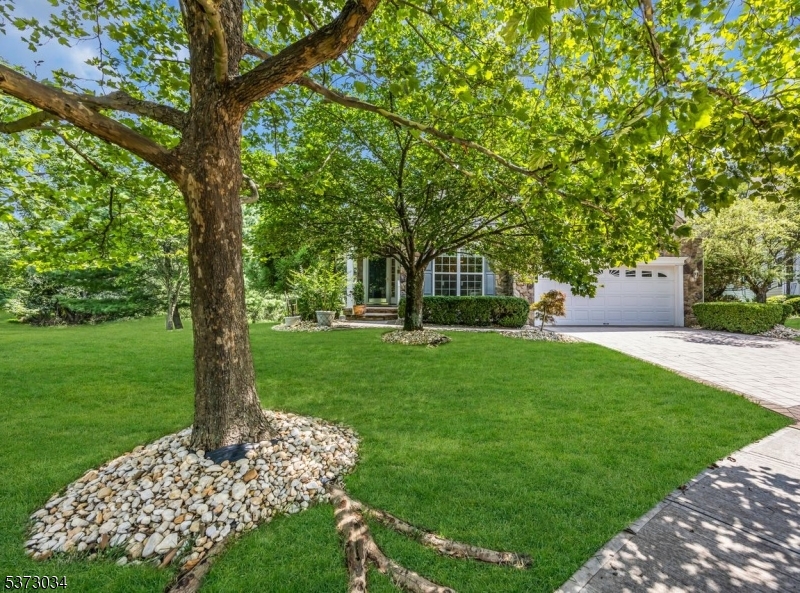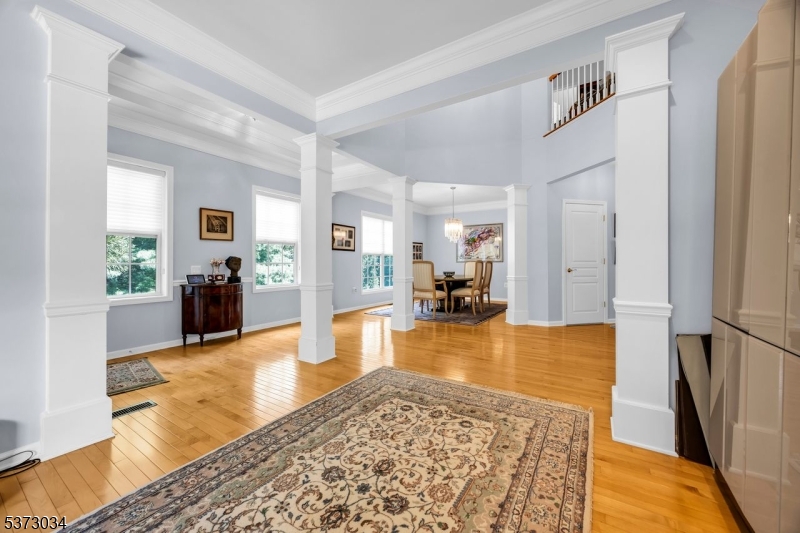


226 Osborne Ct, Franklin Twp., NJ 08873
$1,100,000
4
Beds
5
Baths
-
Sq Ft
Single Family
Active
732-254-3750
Last updated:
July 31, 2025, 02:20 PM
MLS#
3976963
Source:
NJ GSMLS
About This Home
Home Facts
Single Family
5 Baths
4 Bedrooms
Built in 2004
Price Summary
1,100,000
MLS #:
3976963
Last Updated:
July 31, 2025, 02:20 PM
Added:
8 day(s) ago
Rooms & Interior
Bedrooms
Total Bedrooms:
4
Bathrooms
Total Bathrooms:
5
Full Bathrooms:
4
Structure
Structure
Architectural Style:
Custom Home
Year Built:
2004
Lot
Lot Size (Sq. Ft):
9,583
Finances & Disclosures
Price:
$1,100,000
Contact an Agent
Yes, I would like more information from Coldwell Banker. Please use and/or share my information with a Coldwell Banker agent to contact me about my real estate needs.
By clicking Contact I agree a Coldwell Banker Agent may contact me by phone or text message including by automated means and prerecorded messages about real estate services, and that I can access real estate services without providing my phone number. I acknowledge that I have read and agree to the Terms of Use and Privacy Notice.
Contact an Agent
Yes, I would like more information from Coldwell Banker. Please use and/or share my information with a Coldwell Banker agent to contact me about my real estate needs.
By clicking Contact I agree a Coldwell Banker Agent may contact me by phone or text message including by automated means and prerecorded messages about real estate services, and that I can access real estate services without providing my phone number. I acknowledge that I have read and agree to the Terms of Use and Privacy Notice.