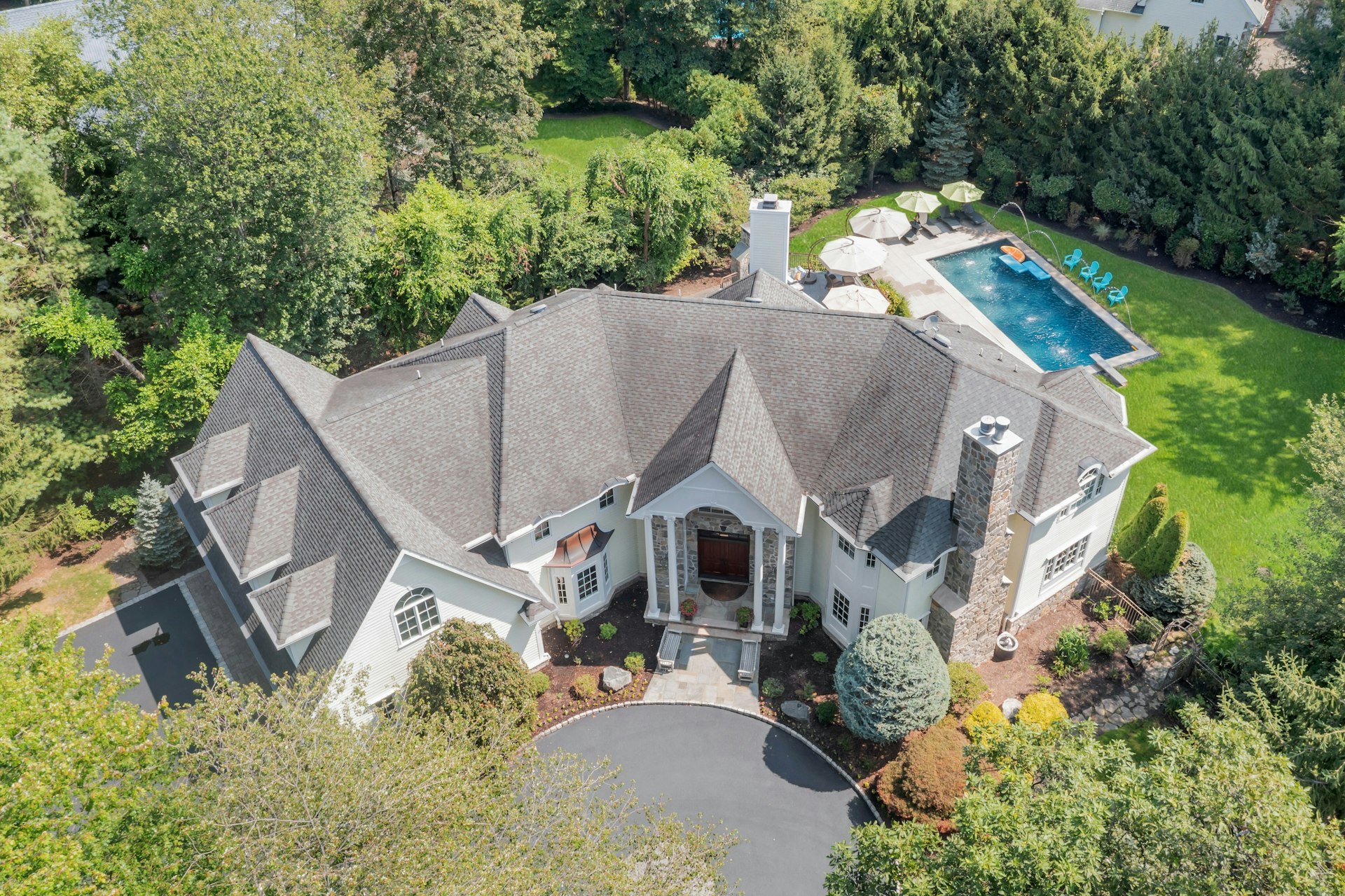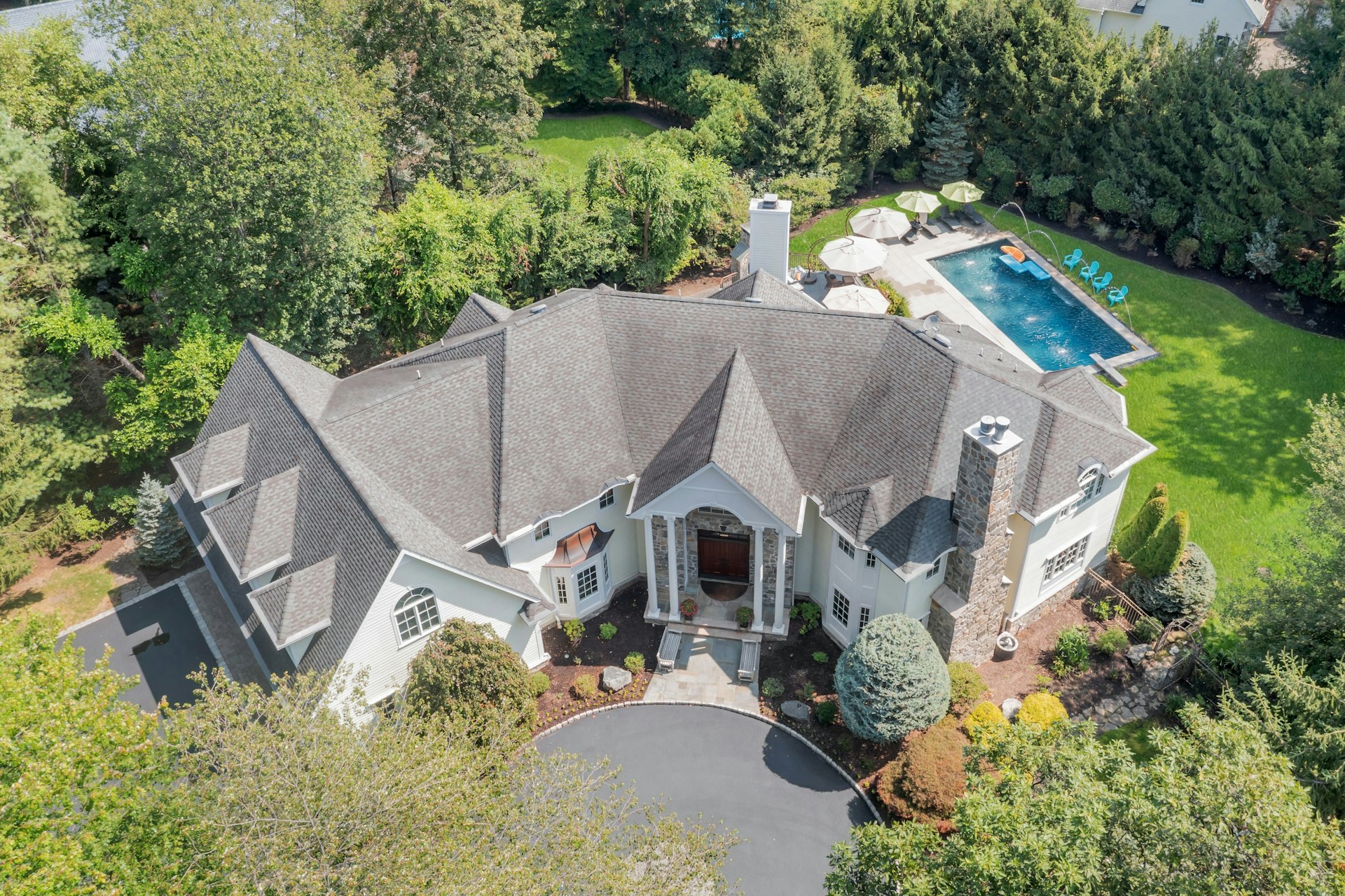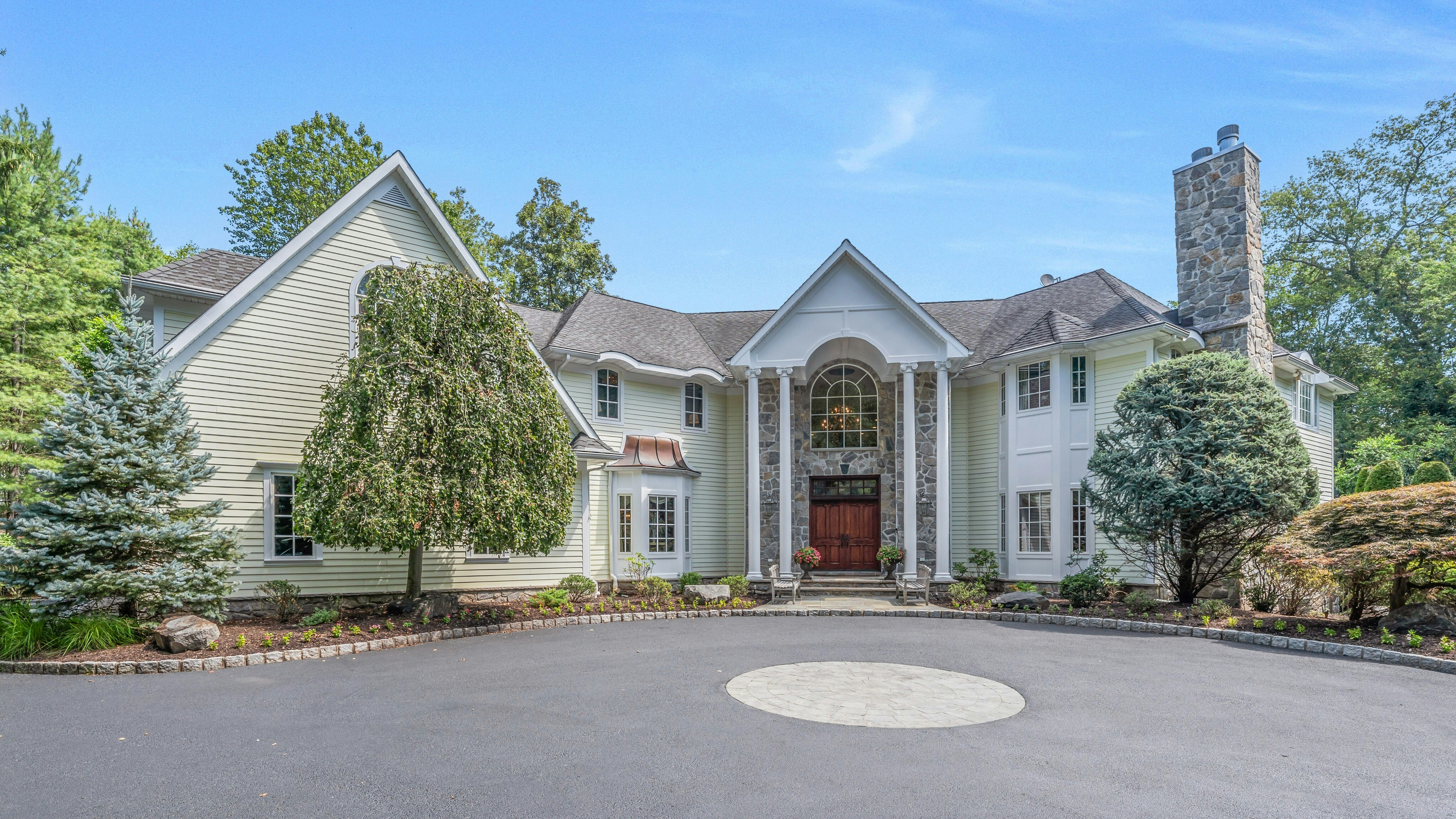


502 Timberline Drive, Franklin Lakes, NJ 07417
Pending
Listed by
Christian Di Stasio
Prominent Properties Sotheby'S International Realty-Tenafly
201-568-5668
Last updated:
October 17, 2025, 07:35 AM
MLS#
25030581
Source:
NJ MLS
About This Home
Home Facts
Single Family
8 Baths
5 Bedrooms
Price Summary
3,100,888
MLS #:
25030581
Last Updated:
October 17, 2025, 07:35 AM
Added:
2 month(s) ago
Rooms & Interior
Bedrooms
Total Bedrooms:
5
Bathrooms
Total Bathrooms:
8
Full Bathrooms:
6
Structure
Structure
Architectural Style:
Colonial
Finances & Disclosures
Price:
$3,100,888
Contact an Agent
Yes, I would like more information from Coldwell Banker. Please use and/or share my information with a Coldwell Banker agent to contact me about my real estate needs.
By clicking Contact I agree a Coldwell Banker Agent may contact me by phone or text message including by automated means and prerecorded messages about real estate services, and that I can access real estate services without providing my phone number. I acknowledge that I have read and agree to the Terms of Use and Privacy Notice.
Contact an Agent
Yes, I would like more information from Coldwell Banker. Please use and/or share my information with a Coldwell Banker agent to contact me about my real estate needs.
By clicking Contact I agree a Coldwell Banker Agent may contact me by phone or text message including by automated means and prerecorded messages about real estate services, and that I can access real estate services without providing my phone number. I acknowledge that I have read and agree to the Terms of Use and Privacy Notice.