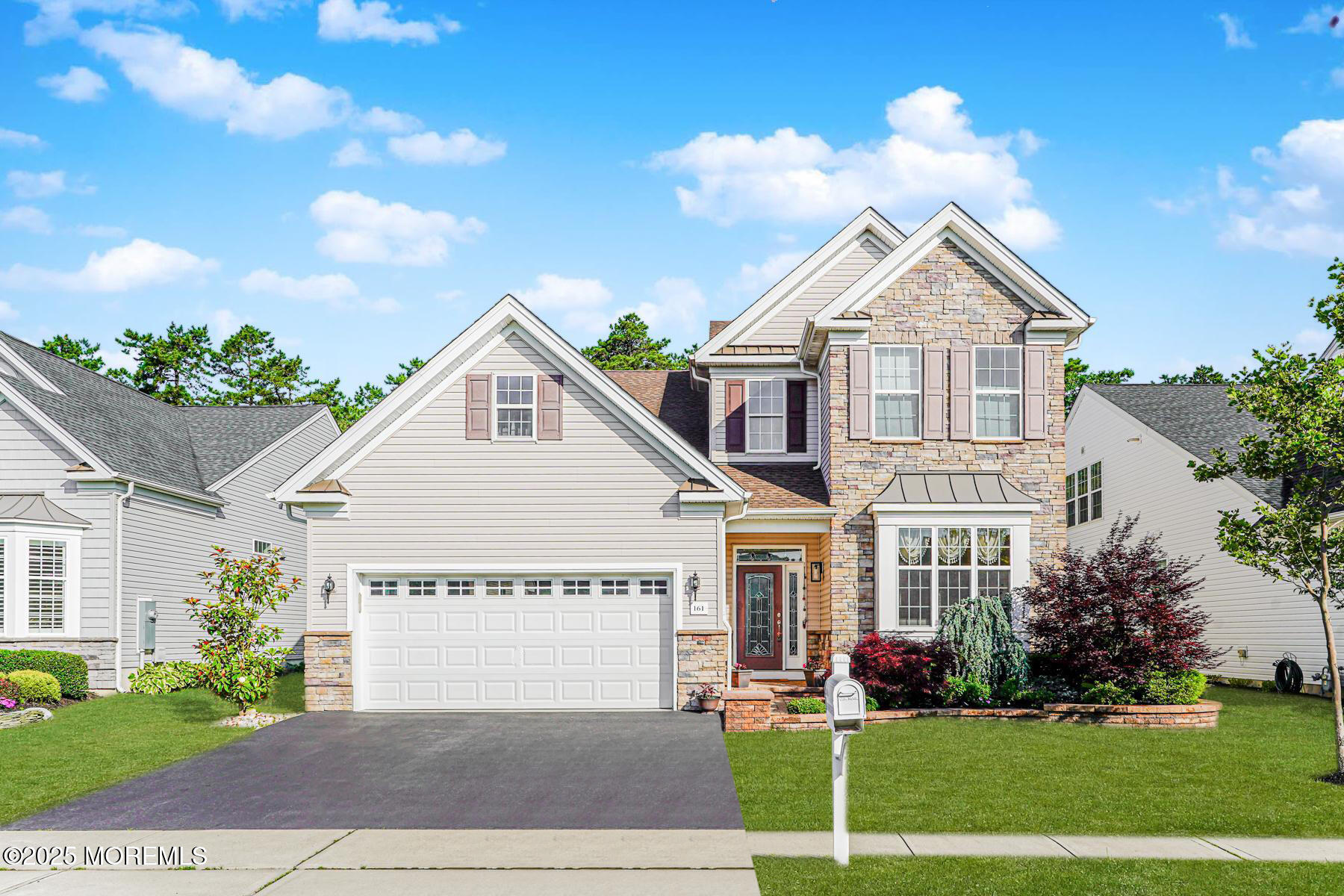


161 Arborridge Drive, Forked River, NJ 08731
$799,000
4
Beds
4
Baths
3,025
Sq Ft
Single Family
Active
Listed by
Sarah F Bandy
Aileen Aviles
Jason Mitchell Real Estate New Jersey
Last updated:
June 30, 2025, 10:34 AM
MLS#
22519051
Source:
NJ MOMLS
About This Home
Home Facts
Single Family
4 Baths
4 Bedrooms
Built in 2017
Price Summary
799,000
$264 per Sq. Ft.
MLS #:
22519051
Last Updated:
June 30, 2025, 10:34 AM
Added:
4 day(s) ago
Rooms & Interior
Bedrooms
Total Bedrooms:
4
Bathrooms
Total Bathrooms:
4
Full Bathrooms:
3
Interior
Living Area:
3,025 Sq. Ft.
Structure
Structure
Architectural Style:
Detached
Building Area:
3,025 Sq. Ft.
Year Built:
2017
Lot
Lot Size (Sq. Ft):
6,098
Finances & Disclosures
Price:
$799,000
Price per Sq. Ft:
$264 per Sq. Ft.
Contact an Agent
Yes, I would like more information from Coldwell Banker. Please use and/or share my information with a Coldwell Banker agent to contact me about my real estate needs.
By clicking Contact I agree a Coldwell Banker Agent may contact me by phone or text message including by automated means and prerecorded messages about real estate services, and that I can access real estate services without providing my phone number. I acknowledge that I have read and agree to the Terms of Use and Privacy Notice.
Contact an Agent
Yes, I would like more information from Coldwell Banker. Please use and/or share my information with a Coldwell Banker agent to contact me about my real estate needs.
By clicking Contact I agree a Coldwell Banker Agent may contact me by phone or text message including by automated means and prerecorded messages about real estate services, and that I can access real estate services without providing my phone number. I acknowledge that I have read and agree to the Terms of Use and Privacy Notice.