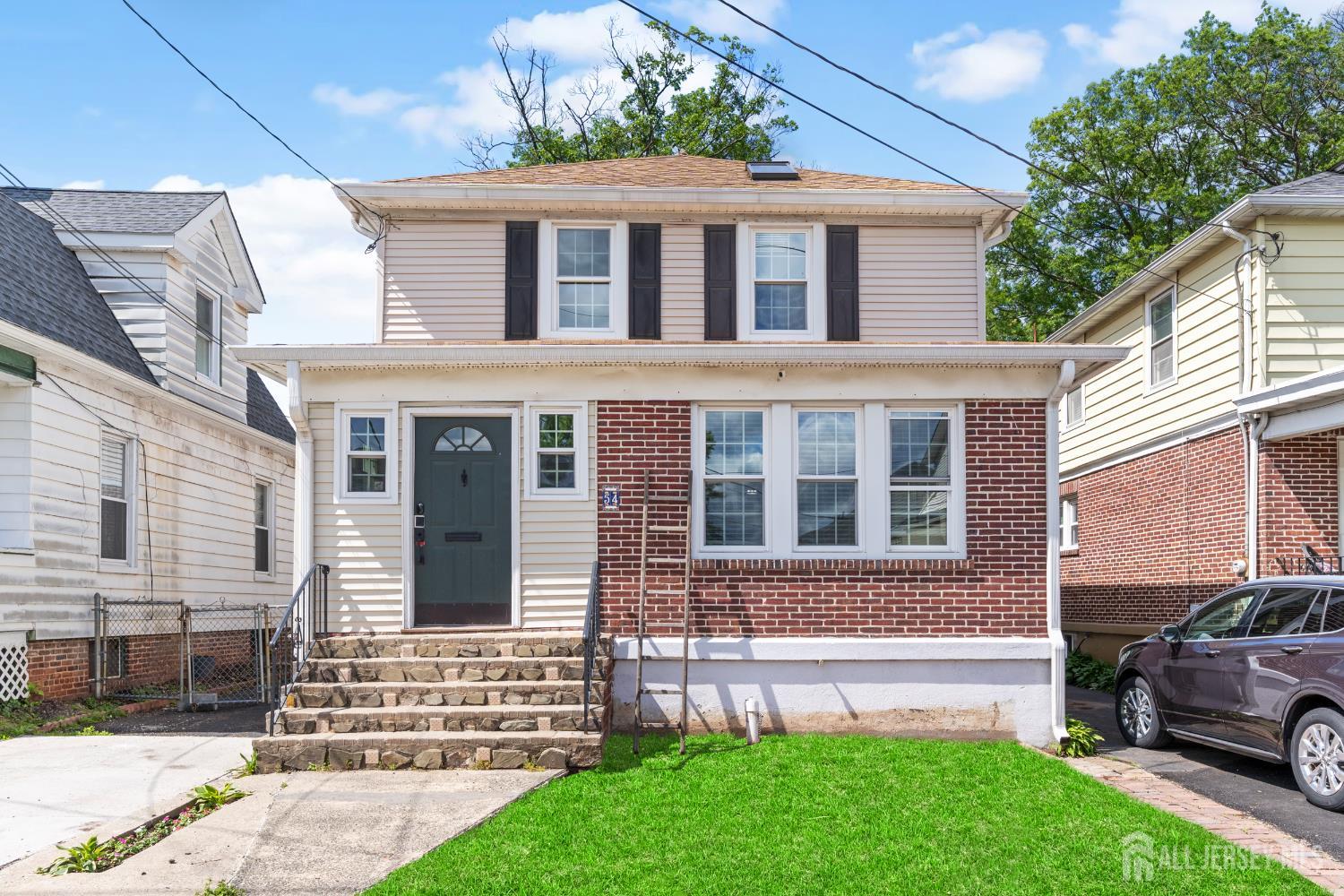Local Realty Service Provided By: Coldwell Banker Robert Michael Realty

-54 5th Street, Fords, NJ 08863
$510,000
3
Beds
2
Baths
1,344
Sq Ft
Single Family
Sold
Realty Of America
MLS#
2514182R
Source:
NJ MCMLS
Sorry, we are unable to map this address
About This Home
Home Facts
Single Family
2 Baths
3 Bedrooms
Built in 1911
Price Summary
485,900
$361 per Sq. Ft.
MLS #:
2514182R
Sold:
July 21, 2025
Rooms & Interior
Bedrooms
Total Bedrooms:
3
Bathrooms
Total Bathrooms:
2
Full Bathrooms:
2
Interior
Living Area:
1,344 Sq. Ft.
Structure
Structure
Architectural Style:
Colonial
Building Area:
1,344 Sq. Ft.
Year Built:
1911
Lot
Lot Size (Sq. Ft):
3,497
Finances & Disclosures
Price:
$485,900
Price per Sq. Ft:
$361 per Sq. Ft.
Source:NJ MCMLS
The data relating to real estate for sale on this web-site comes in part from the Internet Listing Display database of the CENTRAL JERSEY MULTIPLE LISTING SYSTEM, INC. Real estate listings held by brokerage firms other than this site-owner are marked with the ILD logo. The CENTRAL JERSEY MULTIPLE LISTING SYSTEM, INC does not warrant the accuracy, quality, reliability, suitability, completeness, usefulness or effectiveness of any information provided. The information being provided is for consumers' personal, non-commercial use and may not be used for any purpose other than to identify properties the consumer may be interested in purchasing or renting. Copyright 2025, CENTRAL JERSEY MULTIPLE LISTING SYSTEM, INC. All rights reserved”. The CENTRAL JERSEY MULTIPLE LISTING SYSTEM, INC retains all rights, title and interest in and to its trademarks, service marks and copyrighted material.