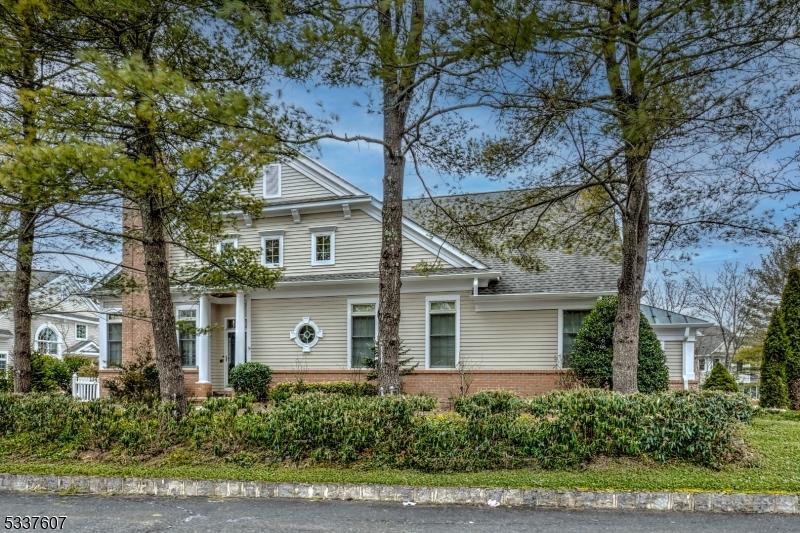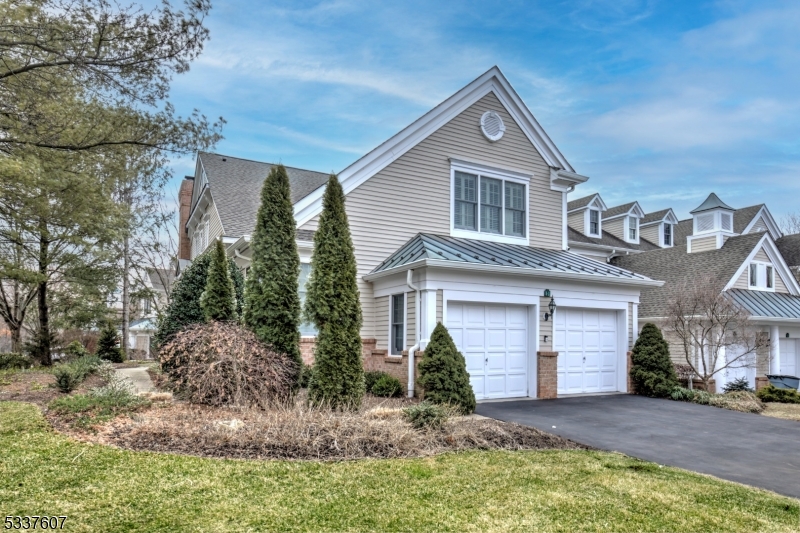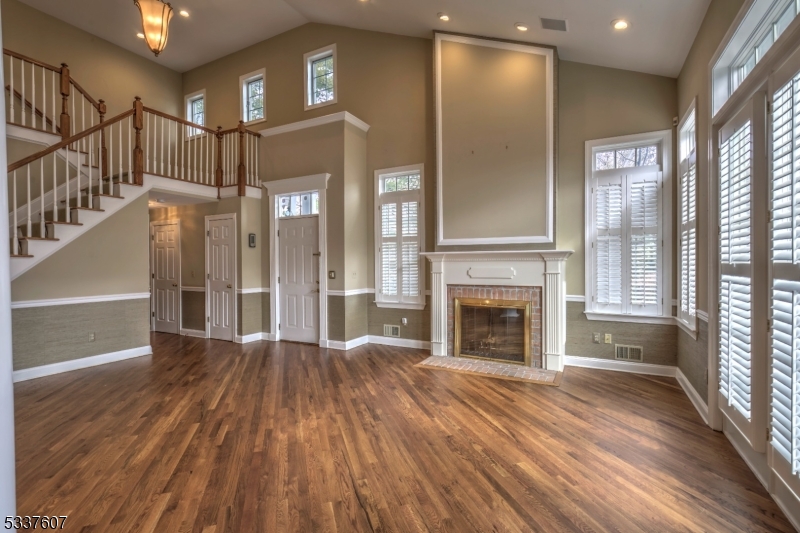


2 Cowdray Pkwy, Far Hills Boro, NJ 07931
$949,000
3
Beds
3
Baths
2,580
Sq Ft
Townhouse
Pending
Listed by
Mara Nydam
Brian Hays
Turpin Real Estate, Inc.
973-543-7400
Last updated:
July 22, 2025, 10:13 AM
MLS#
3949543
Source:
NJ GSMLS
About This Home
Home Facts
Townhouse
3 Baths
3 Bedrooms
Built in 1993
Price Summary
949,000
$367 per Sq. Ft.
MLS #:
3949543
Last Updated:
July 22, 2025, 10:13 AM
Added:
5 month(s) ago
Rooms & Interior
Bedrooms
Total Bedrooms:
3
Bathrooms
Total Bathrooms:
3
Full Bathrooms:
2
Interior
Living Area:
2,580 Sq. Ft.
Structure
Structure
Architectural Style:
Multi Floor Unit, Townhouse-End Unit
Year Built:
1993
Lot
Lot Size (Sq. Ft):
8,276
Finances & Disclosures
Price:
$949,000
Price per Sq. Ft:
$367 per Sq. Ft.
Contact an Agent
Yes, I would like more information from Coldwell Banker. Please use and/or share my information with a Coldwell Banker agent to contact me about my real estate needs.
By clicking Contact I agree a Coldwell Banker Agent may contact me by phone or text message including by automated means and prerecorded messages about real estate services, and that I can access real estate services without providing my phone number. I acknowledge that I have read and agree to the Terms of Use and Privacy Notice.
Contact an Agent
Yes, I would like more information from Coldwell Banker. Please use and/or share my information with a Coldwell Banker agent to contact me about my real estate needs.
By clicking Contact I agree a Coldwell Banker Agent may contact me by phone or text message including by automated means and prerecorded messages about real estate services, and that I can access real estate services without providing my phone number. I acknowledge that I have read and agree to the Terms of Use and Privacy Notice.