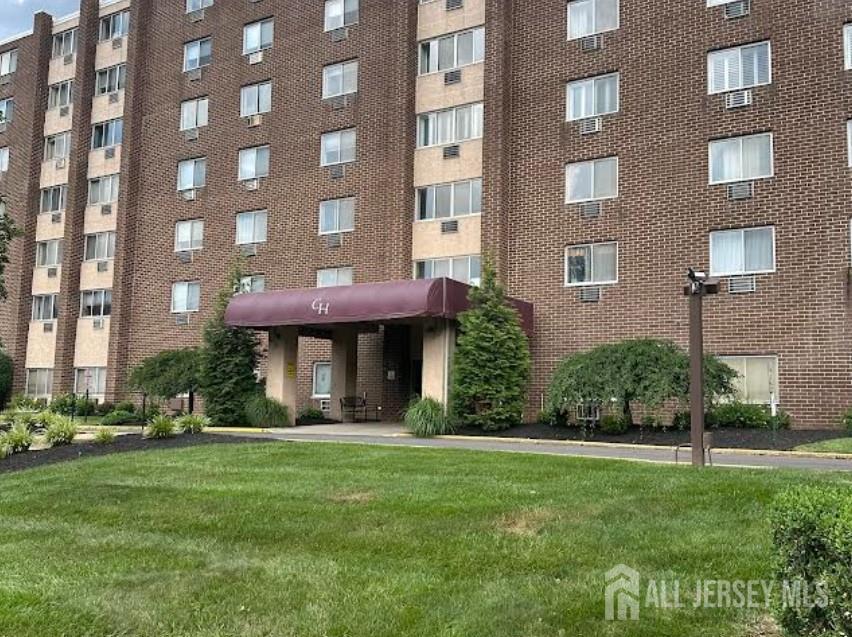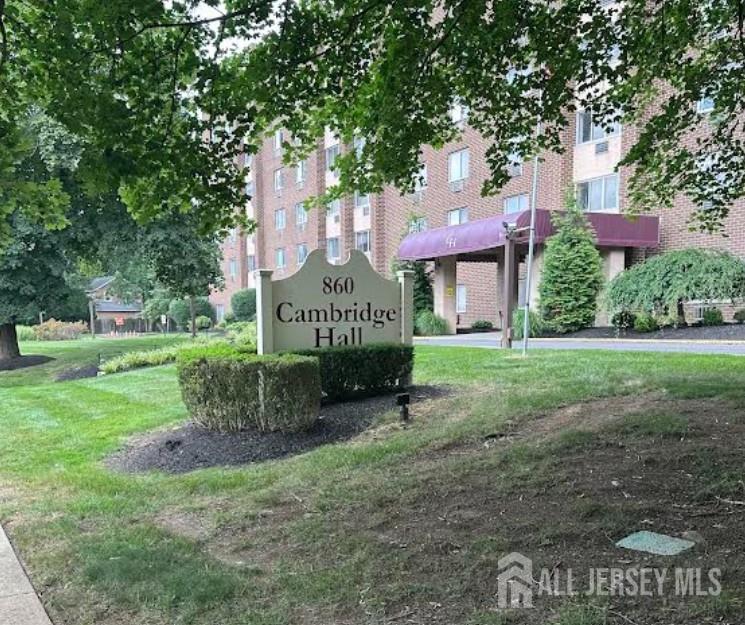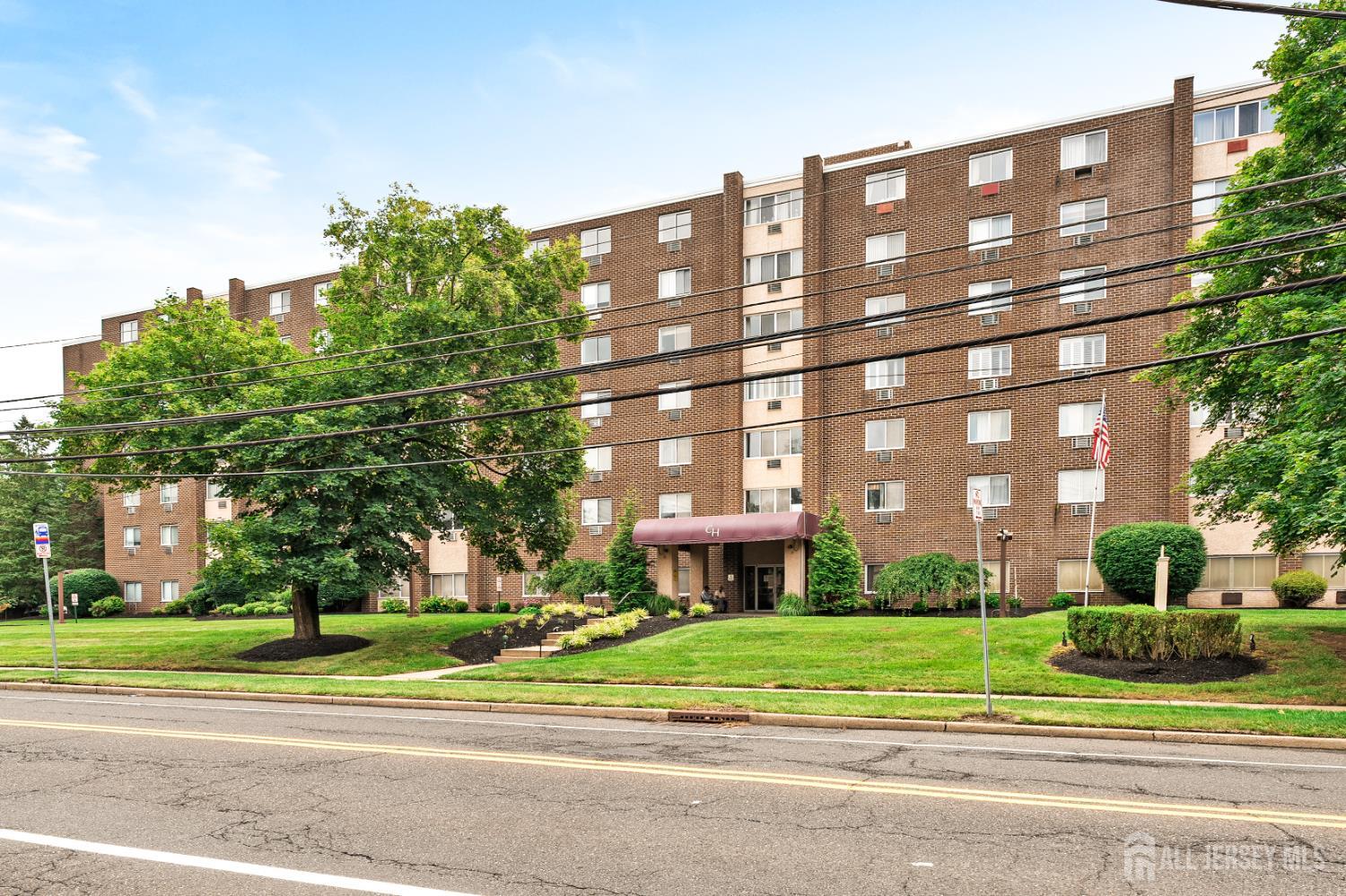


Fathom Realty Nj LLC.
Last updated:
July 29, 2025, 06:48 PM
MLS#
2600060R
Source:
NJ MCMLS
About This Home
Home Facts
Condo
2 Baths
2 Bedrooms
Built in 1973
Price Summary
180,000
$142 per Sq. Ft.
MLS #:
2600060R
Last Updated:
July 29, 2025, 06:48 PM
Added:
a month ago
Rooms & Interior
Bedrooms
Total Bedrooms:
2
Bathrooms
Total Bathrooms:
2
Full Bathrooms:
1
Interior
Living Area:
1,260 Sq. Ft.
Structure
Structure
Building Area:
1,260 Sq. Ft.
Year Built:
1973
Finances & Disclosures
Price:
$180,000
Price per Sq. Ft:
$142 per Sq. Ft.
Contact an Agent
Yes, I would like more information from Coldwell Banker. Please use and/or share my information with a Coldwell Banker agent to contact me about my real estate needs.
By clicking Contact I agree a Coldwell Banker Agent may contact me by phone or text message including by automated means and prerecorded messages about real estate services, and that I can access real estate services without providing my phone number. I acknowledge that I have read and agree to the Terms of Use and Privacy Notice.
Contact an Agent
Yes, I would like more information from Coldwell Banker. Please use and/or share my information with a Coldwell Banker agent to contact me about my real estate needs.
By clicking Contact I agree a Coldwell Banker Agent may contact me by phone or text message including by automated means and prerecorded messages about real estate services, and that I can access real estate services without providing my phone number. I acknowledge that I have read and agree to the Terms of Use and Privacy Notice.