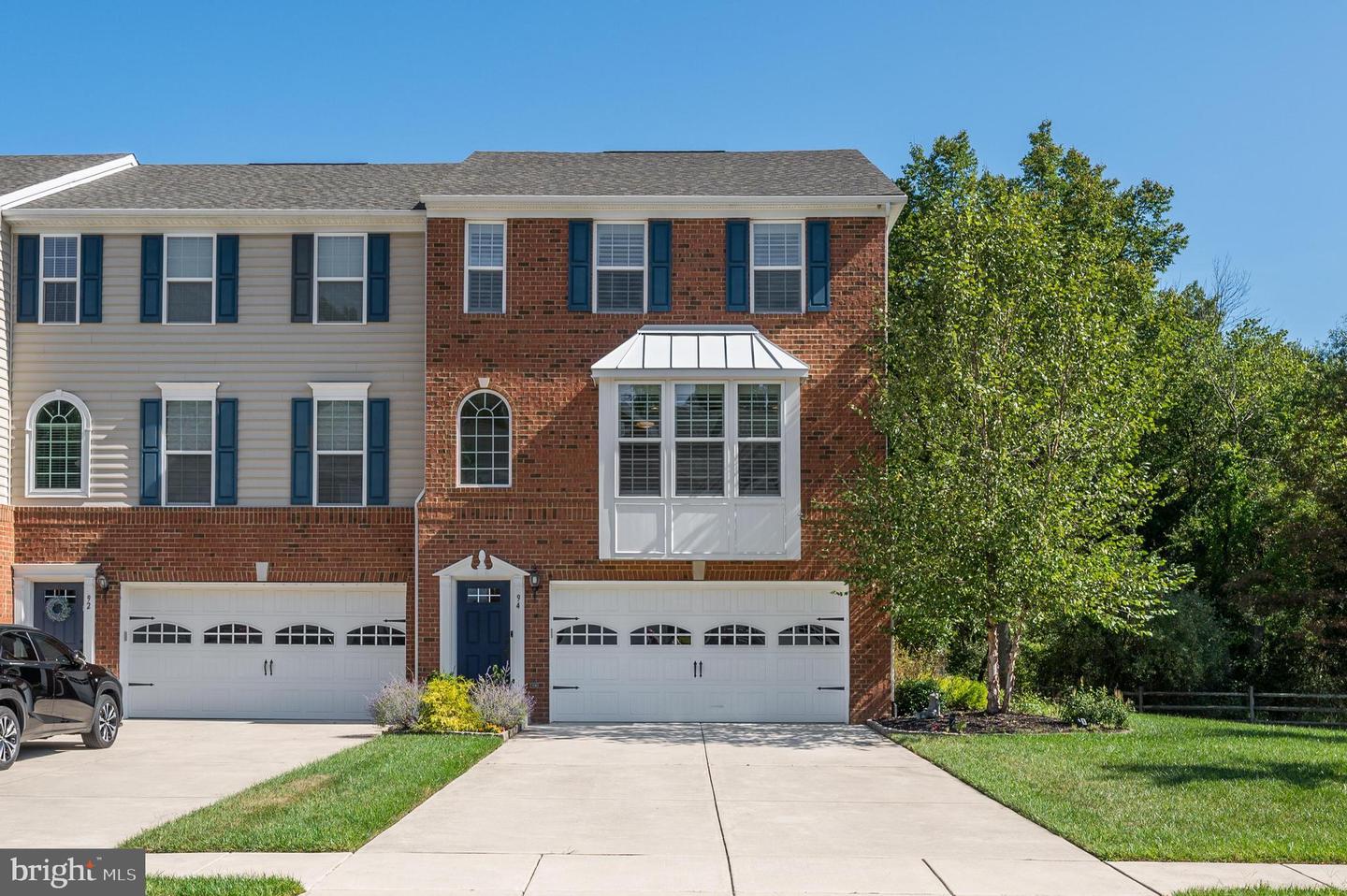STUNNING!! No word better describes this impeccable, 7-year-young home in the highly sought after Reserve at Marlton. The prime, cul-de-sac, location of this 3-story, end-unit, executive townhome is the icing on the cake. Traditional brick front, an oversized 2-car-wide driveway, and lush landscaping are a pleasing welcome home. Inside the entry foyer you’ll notice beautiful hardwood floors that lead you up to a landing where you can head upstairs to the main living area, or down into the walk-out lower level family room. On the main level is a sunny formal living room graced with 9’ ceilings, hardwood floors, crown molding, recessed lighting, and several large windows for great natural light. Every window of this home is dressed in custom, Hunter Douglas plantation shutters – a true upgrade throughout! The living room room flows into the combined kitchen and dining rooms while a convenient powder room is situated between these spaces. WOW, just WOW – the kitchen! Take a look at the gorgeous 42” ivory cabinets, updated marble & quartzite countertop in “Fantasy Brown” (2021), updated backsplash (2021), and KitchenAide stainless steel appliance package (gas range/hood, dishwasher 2021 & refrigerator 2022). The huge center island with seating, pendant lighting, recessed lighting, plus a double-door pantry upgraded with custom, California Closet shelving, are equally functional and impressive. An elegant formal dining room is adjacent to the kitchen with an additional serving counter, backlit, glass door upper cabinets, and a custom-bound rug defining the space. The rear door leads to the 13’x12’ upper Trex deck which is ideal for entertaining or al fresco dining! Notice the upgraded spindles and railing as you head upstairs to the bedroom level where you’ll find a full hall bath and laundry area as well. Relax and unwind in your primary retreat that features a handsome tray ceiling, large windows, ceiling fan, and an 8’x7’ walk-in closet perfectly outfitted with a custom California Closets storage system. The spa-like primary bath is beautifully outfitted with a double vanity sink, ceramic tile floor, large soaking tub, and glass stall shower. Bedrooms 2 & 3 are generous in size with large closets, ceiling fans, and neutral carpeting also. Back down on the lowest level is a versatile family room complete with built-in, California Closets desk & shelving – perfect for students, or remote-working professionals, craft projects, a desktop gaming center, and more! Plush carpeting keeps it nice and comfy, and recessed lighting plus large glass sliding doors keeps this space light & bright. A 12’x10’ patio out back is a shady spot to watch the seasons change, thanks to the wooded backdrop that is so peaceful & serene! The extra space gained with the side-yard, and the 5-zone lawn sprinkler system, makes the outdoor space even better. An 8’x10’ Amish-Country shed is great for outdoor storage, and fencing can easily be added to afford any extra privacy you desire! This community is located close to routes 70, 73, 38, 295 & the NJ Tpk, area shopping, dining, 19 miles to Center City Philadelphia, 23 miles to JBMDL, and is a part of the Lenape Regional School District. It will not last long – do not delay in scheduling your tour!
