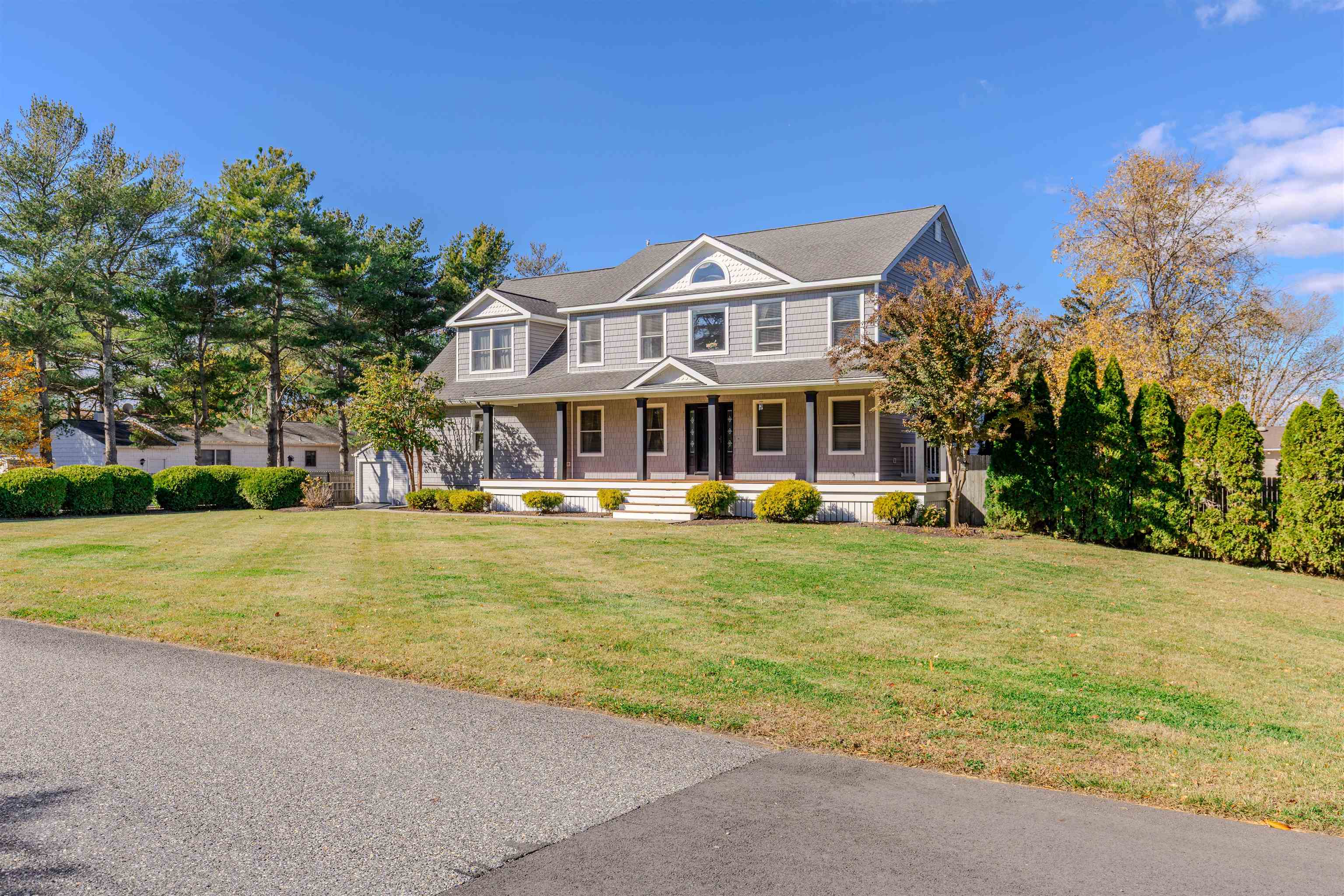Local Realty Service Provided By: Coldwell Banker James C. Otton Real Estate, Inc.

328 Magnolia Street, Erma, NJ 08204
$680,000
4
Beds
2
Baths
2,860
Sq Ft
Single Family
Sold
Listed by
Robert Hartman Jr
Coastline Realty, LLC.
609-884-5005
MLS#
253238
Source:
NJ CMCAR
Sorry, we are unable to map this address
About This Home
Home Facts
Single Family
2 Baths
4 Bedrooms
Built in 2006
Price Summary
675,000
$236 per Sq. Ft.
MLS #:
253238
Sold:
January 5, 2026
Rooms & Interior
Bedrooms
Total Bedrooms:
4
Bathrooms
Total Bathrooms:
2
Full Bathrooms:
2
Interior
Living Area:
2,860 Sq. Ft.
Structure
Structure
Architectural Style:
Colonial, Two Story
Building Area:
2,860 Sq. Ft.
Year Built:
2006
Finances & Disclosures
Price:
$675,000
Price per Sq. Ft:
$236 per Sq. Ft.
Source:NJ CMCAR
The data relating to real estate for sale on this web site comes in part from the
BR Program of the Mount Rushmore Area Association
of REALTORS® MLS Real estate listings held by brokerage firms other than Coldwell Banker James C. Otton Real Estate, Inc. are marked with the
BR™ Logo or the BR thumbnail logo (a little black ho
use) and detailed information about them includes the name of the listing brokers.
The information being provided by Mount Rushmore Area Association of Realtors is for the consumer's personal, non-commercial use and may not be used for any purpose other than to identify prospective properties consumer may be interested in purchasing. Any information relating to real estate for sale referenced on this web site comes from the Internet Data Exchange (IDX) program of the Mount Rushmore Area Association of Realtors. Coldwell Banker James C. Otton Real Estate, Inc. is not a Multiple Listing Service (MLS), nor does it offer MLS access.
The accuracy of all information, regardless of source, including but not limited to open house information, square footages and lot sizes, is deemed reliable but not guaranteed and should be personally verified through personal inspection by and/or with the appropriate professionals. The data contained herein is copyrighted by Mount Rushmore Area Association of Realtors and is protected by all applicable copyright laws. Any unauthorized dissemination of this information is in violation of copyright laws and is strictly prohibited. Listing broker(s) has attempted to offer accurate data, but buyers are advised to confirm
all items.
Copyright "2026", Mount Rushmore Area Association of Realtors. Inc.
MLS. All rights reserved.