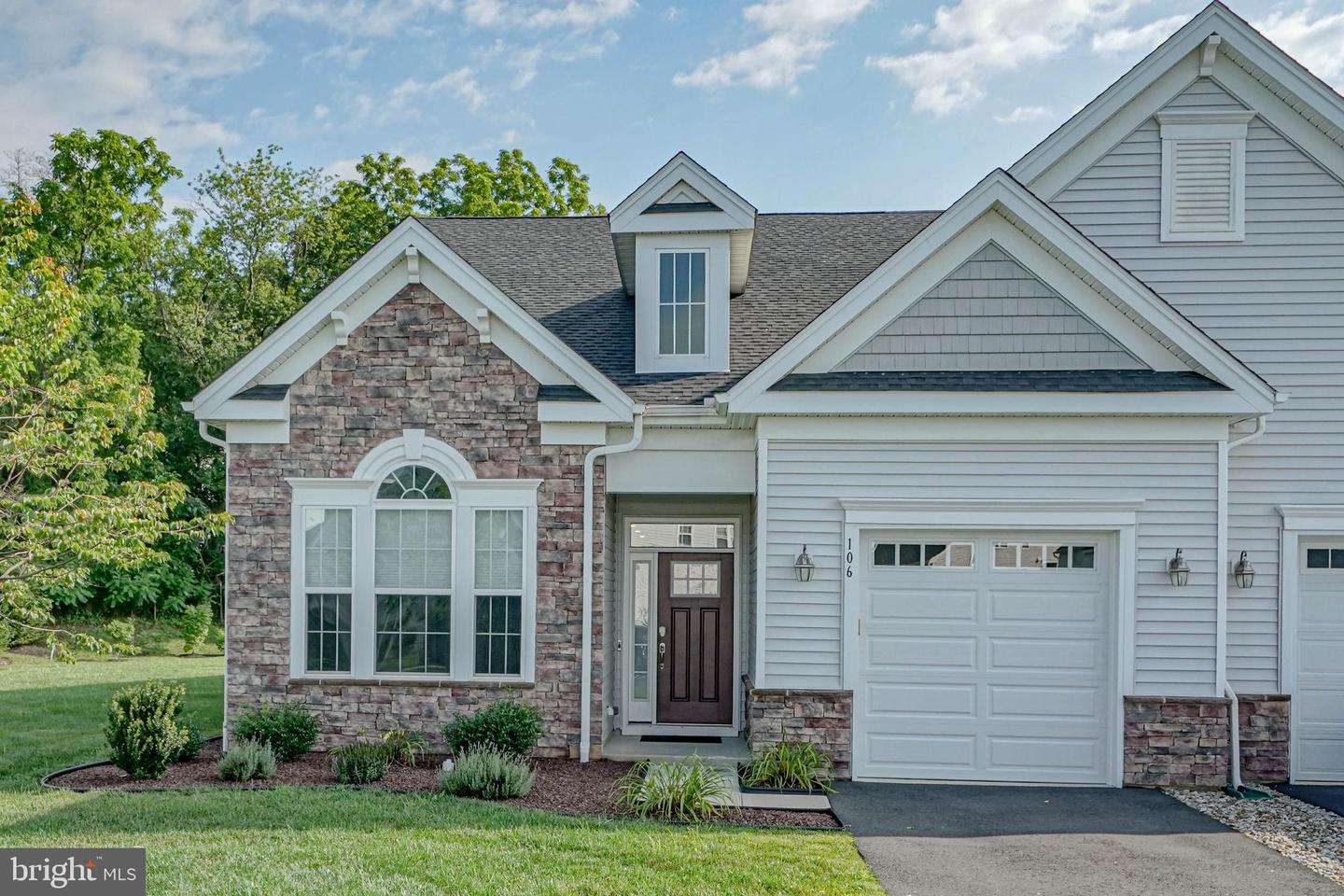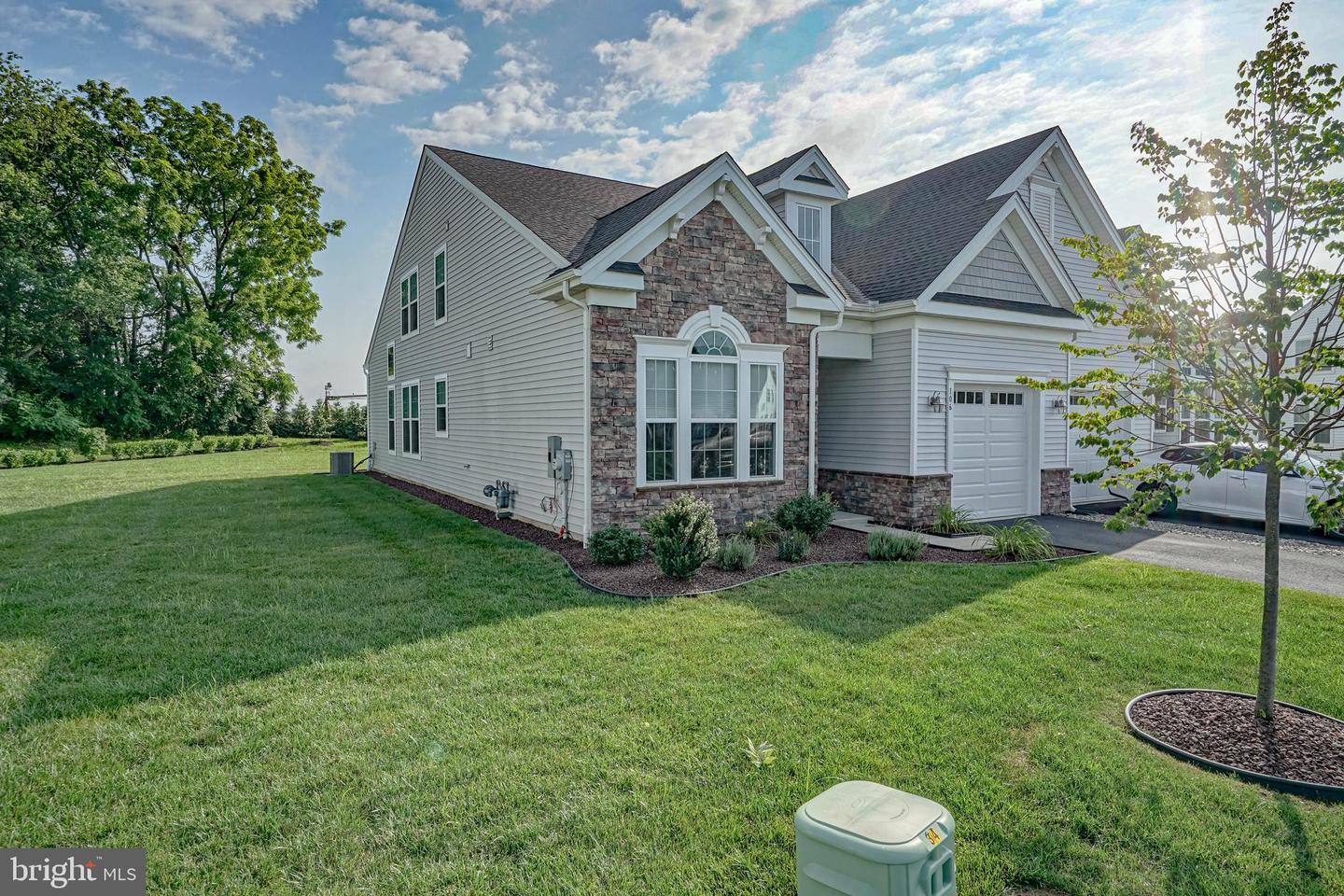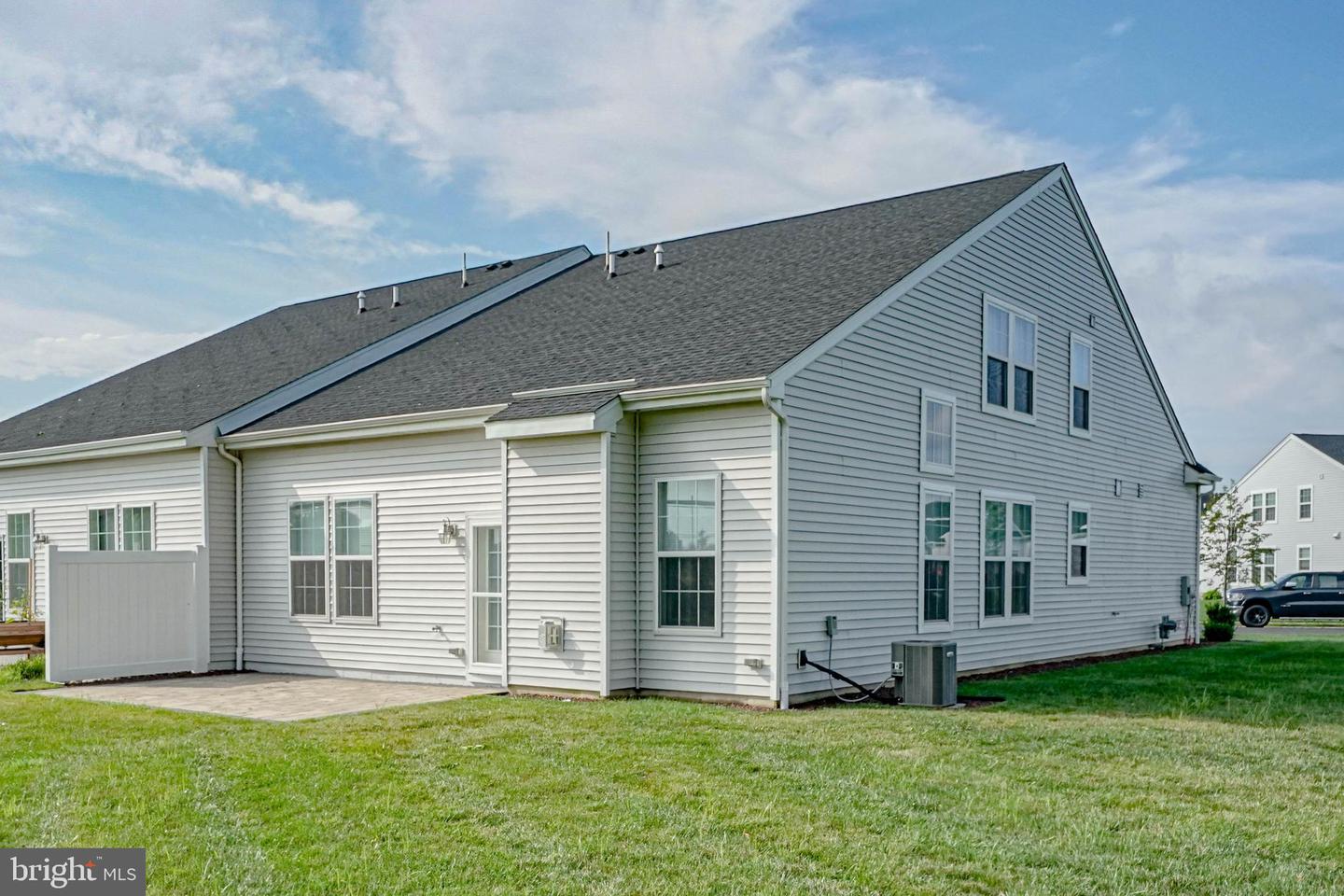


106 Bridge Blvd., Eastampton, NJ 08060
$565,000
3
Beds
3
Baths
2,108
Sq Ft
Single Family
Active
Listed by
Kirk F De Angelis
Century 21 Alliance-Medford
Last updated:
July 17, 2025, 02:35 PM
MLS#
NJBL2090268
Source:
BRIGHTMLS
About This Home
Home Facts
Single Family
3 Baths
3 Bedrooms
Built in 2022
Price Summary
565,000
$268 per Sq. Ft.
MLS #:
NJBL2090268
Last Updated:
July 17, 2025, 02:35 PM
Added:
7 day(s) ago
Rooms & Interior
Bedrooms
Total Bedrooms:
3
Bathrooms
Total Bathrooms:
3
Full Bathrooms:
3
Interior
Living Area:
2,108 Sq. Ft.
Structure
Structure
Architectural Style:
Carriage House
Building Area:
2,108 Sq. Ft.
Year Built:
2022
Lot
Lot Size (Sq. Ft):
11,325
Finances & Disclosures
Price:
$565,000
Price per Sq. Ft:
$268 per Sq. Ft.
Contact an Agent
Yes, I would like more information from Coldwell Banker. Please use and/or share my information with a Coldwell Banker agent to contact me about my real estate needs.
By clicking Contact I agree a Coldwell Banker Agent may contact me by phone or text message including by automated means and prerecorded messages about real estate services, and that I can access real estate services without providing my phone number. I acknowledge that I have read and agree to the Terms of Use and Privacy Notice.
Contact an Agent
Yes, I would like more information from Coldwell Banker. Please use and/or share my information with a Coldwell Banker agent to contact me about my real estate needs.
By clicking Contact I agree a Coldwell Banker Agent may contact me by phone or text message including by automated means and prerecorded messages about real estate services, and that I can access real estate services without providing my phone number. I acknowledge that I have read and agree to the Terms of Use and Privacy Notice.