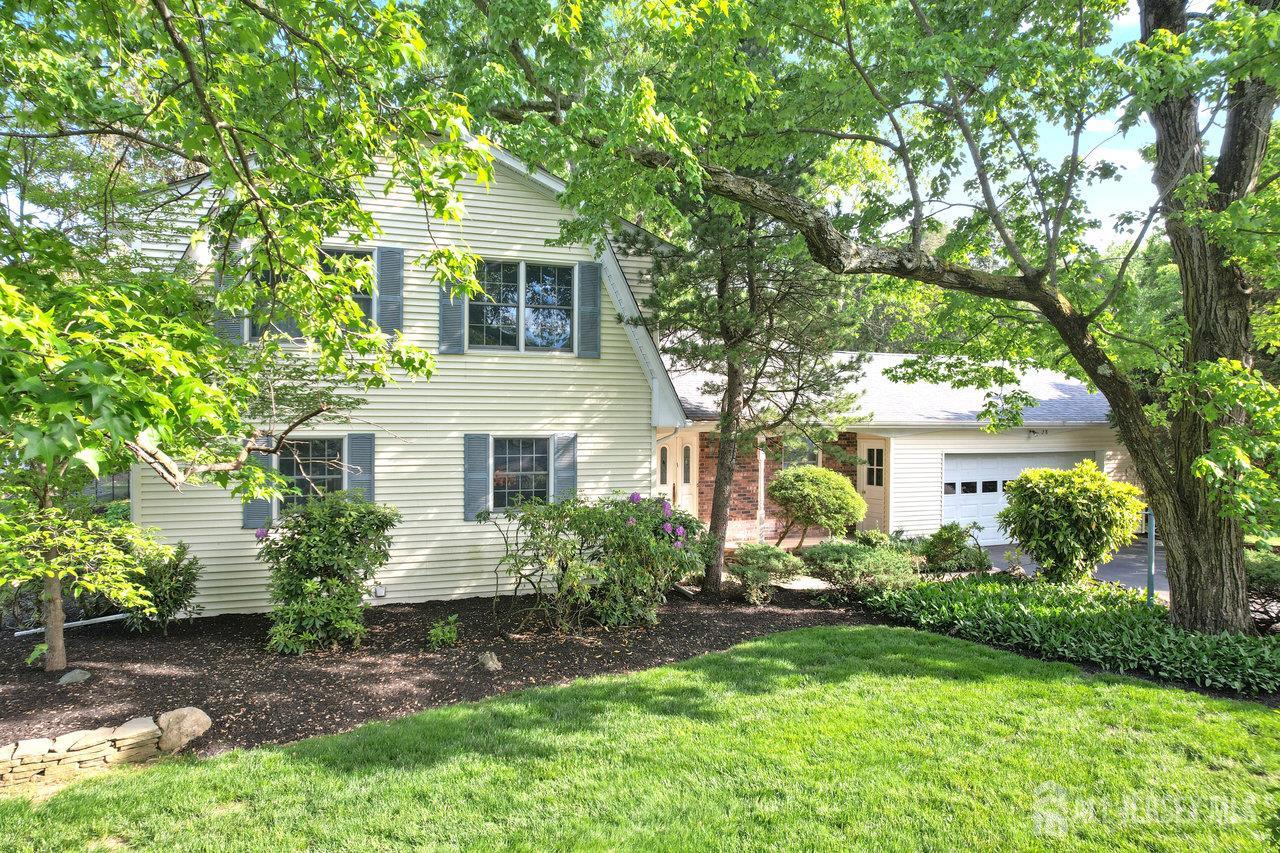Local Realty Service Provided By: Coldwell Banker Realty

-28 Yorktown Road, East Brunswick, NJ 08816
$800,000
5
Beds
3
Baths
2,388
Sq Ft
Single Family
Sold
Davis Realtors
MLS#
2513428R
Source:
NJ MCMLS
Sorry, we are unable to map this address
About This Home
Home Facts
Single Family
3 Baths
5 Bedrooms
Built in 1968
Price Summary
789,000
$330 per Sq. Ft.
MLS #:
2513428R
Sold:
July 22, 2025
Rooms & Interior
Bedrooms
Total Bedrooms:
5
Bathrooms
Total Bathrooms:
3
Full Bathrooms:
2
Interior
Living Area:
2,388 Sq. Ft.
Structure
Structure
Architectural Style:
Colonial, Custom Development
Building Area:
2,388 Sq. Ft.
Year Built:
1968
Lot
Lot Size (Sq. Ft):
16,500
Finances & Disclosures
Price:
$789,000
Price per Sq. Ft:
$330 per Sq. Ft.
Source:NJ MCMLS
The data relating to real estate for sale on this web-site comes in part from the Internet Listing Display database of the CENTRAL JERSEY MULTIPLE LISTING SYSTEM, INC. Real estate listings held by brokerage firms other than this site-owner are marked with the ILD logo. The CENTRAL JERSEY MULTIPLE LISTING SYSTEM, INC does not warrant the accuracy, quality, reliability, suitability, completeness, usefulness or effectiveness of any information provided. The information being provided is for consumers' personal, non-commercial use and may not be used for any purpose other than to identify properties the consumer may be interested in purchasing or renting. Copyright 2025, CENTRAL JERSEY MULTIPLE LISTING SYSTEM, INC. All rights reserved”. The CENTRAL JERSEY MULTIPLE LISTING SYSTEM, INC retains all rights, title and interest in and to its trademarks, service marks and copyrighted material.