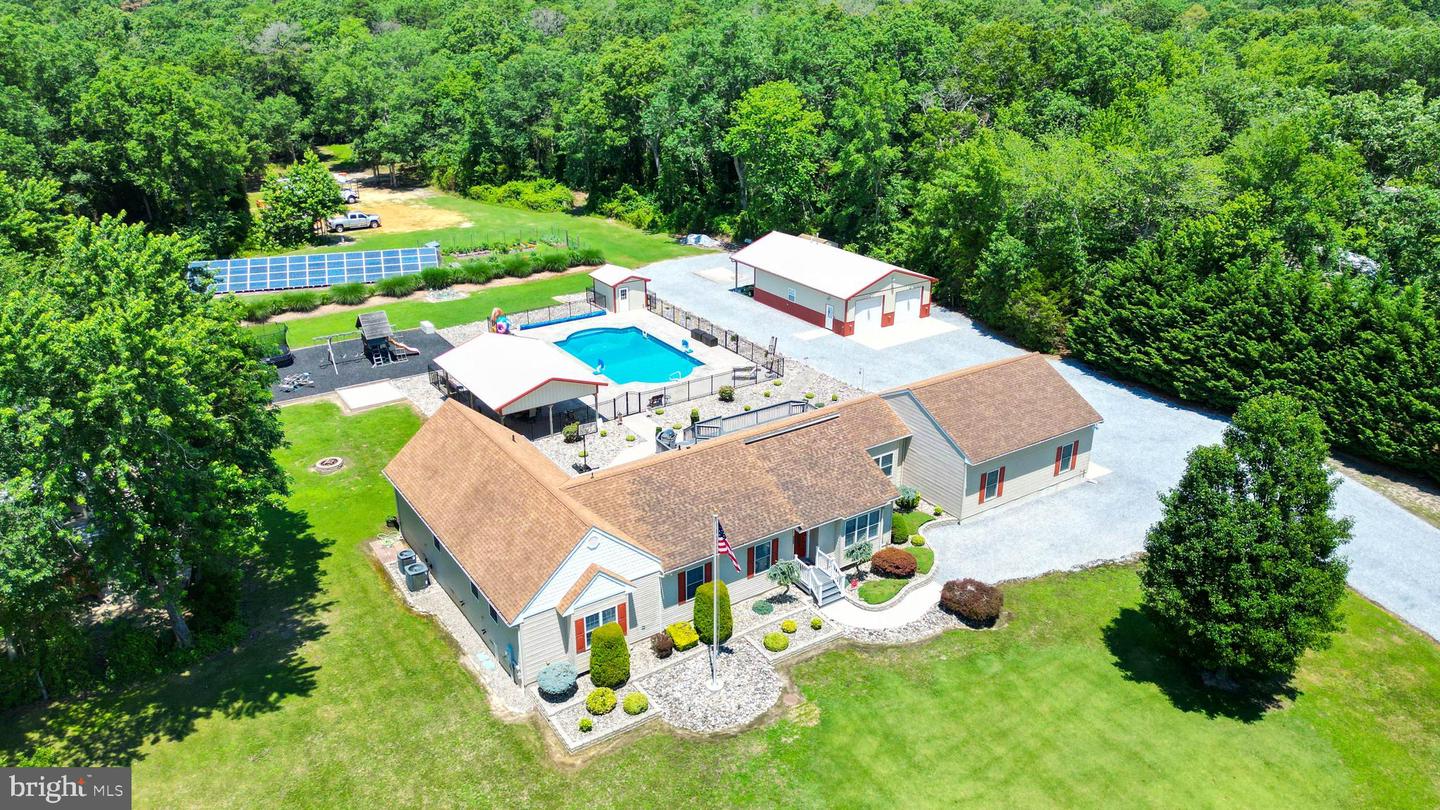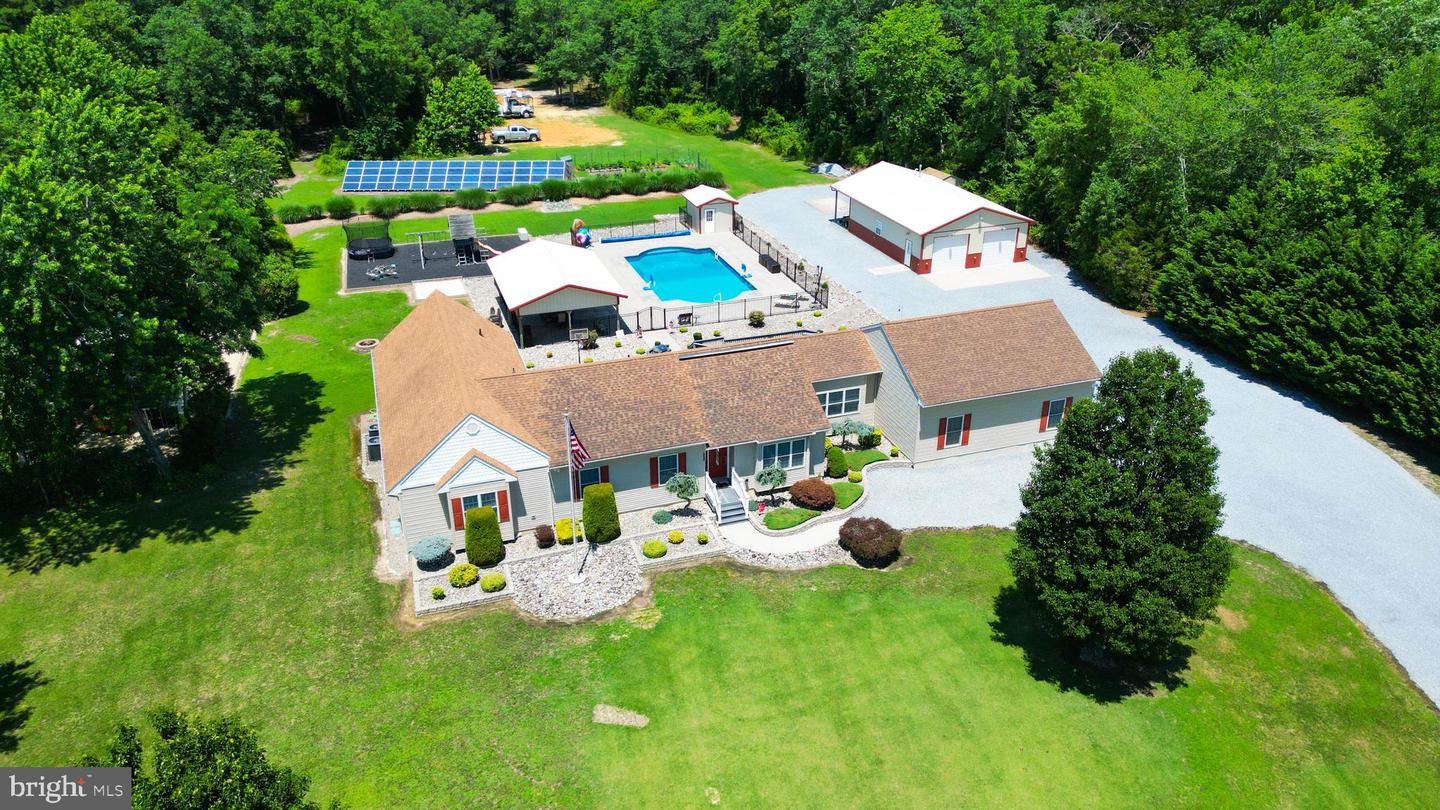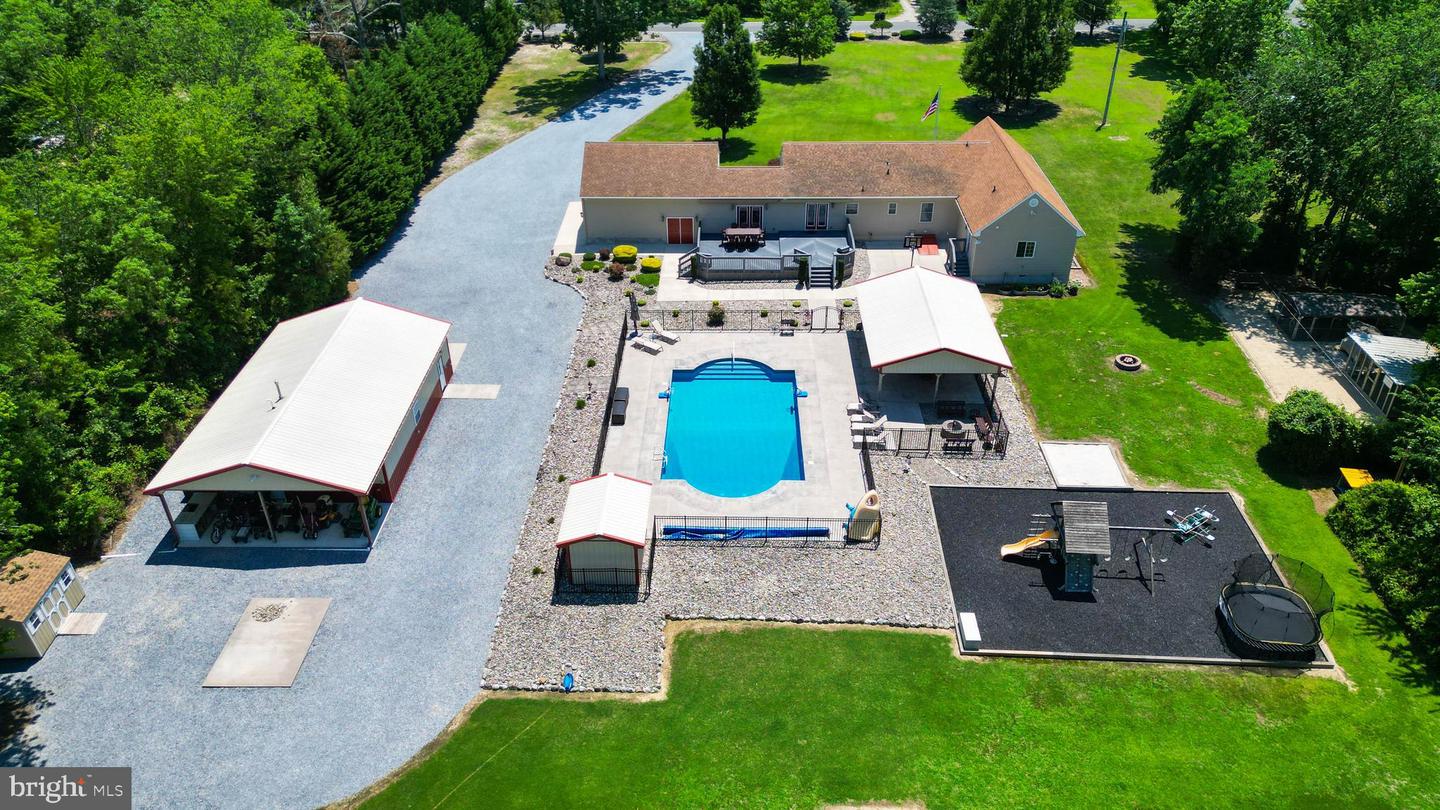1212 10th Ave, Dorothy, NJ 08317
$900,000
3
Beds
3
Baths
2,422
Sq Ft
Single Family
Active
Listed by
Jason Myers
Collini Real Estate, LLC.
Last updated:
September 3, 2025, 01:42 PM
MLS#
NJAC2019654
Source:
BRIGHTMLS
About This Home
Home Facts
Single Family
3 Baths
3 Bedrooms
Built in 2003
Price Summary
900,000
$371 per Sq. Ft.
MLS #:
NJAC2019654
Last Updated:
September 3, 2025, 01:42 PM
Added:
1 month(s) ago
Rooms & Interior
Bedrooms
Total Bedrooms:
3
Bathrooms
Total Bathrooms:
3
Full Bathrooms:
3
Interior
Living Area:
2,422 Sq. Ft.
Structure
Structure
Architectural Style:
Ranch/Rambler
Building Area:
2,422 Sq. Ft.
Year Built:
2003
Lot
Lot Size (Sq. Ft):
217,800
Finances & Disclosures
Price:
$900,000
Price per Sq. Ft:
$371 per Sq. Ft.
Contact an Agent
Yes, I would like more information from Coldwell Banker. Please use and/or share my information with a Coldwell Banker agent to contact me about my real estate needs.
By clicking Contact I agree a Coldwell Banker Agent may contact me by phone or text message including by automated means and prerecorded messages about real estate services, and that I can access real estate services without providing my phone number. I acknowledge that I have read and agree to the Terms of Use and Privacy Notice.
Contact an Agent
Yes, I would like more information from Coldwell Banker. Please use and/or share my information with a Coldwell Banker agent to contact me about my real estate needs.
By clicking Contact I agree a Coldwell Banker Agent may contact me by phone or text message including by automated means and prerecorded messages about real estate services, and that I can access real estate services without providing my phone number. I acknowledge that I have read and agree to the Terms of Use and Privacy Notice.


