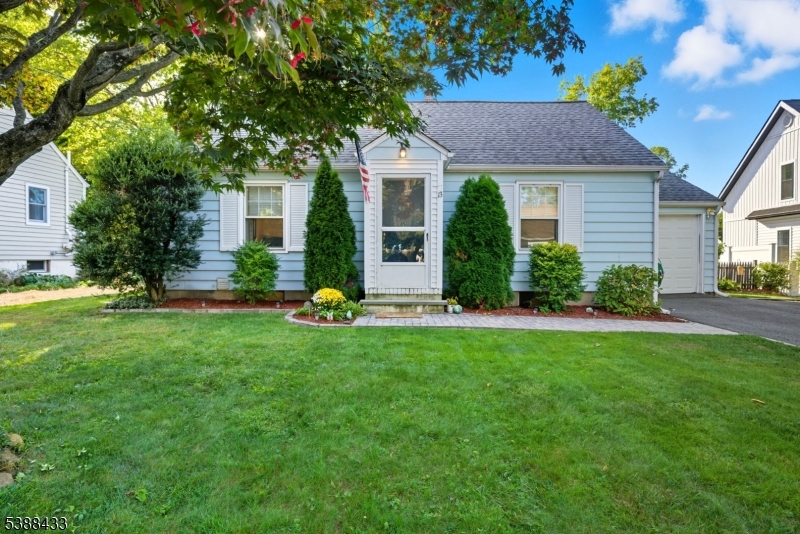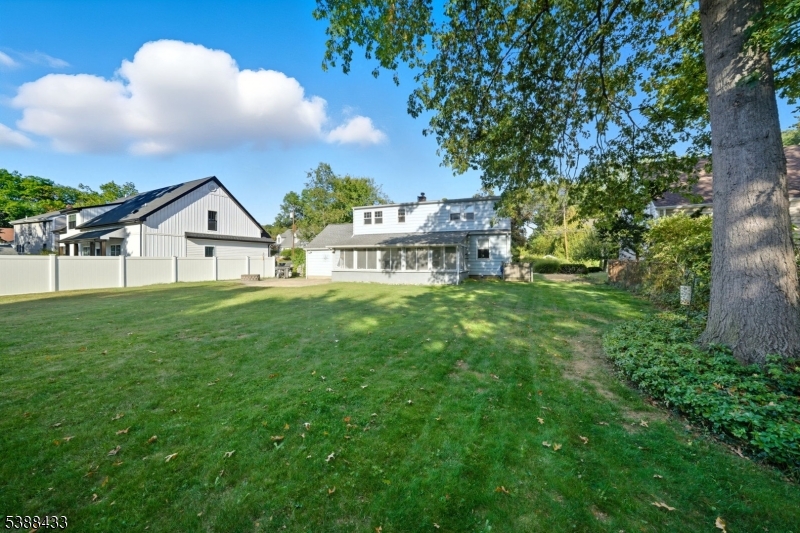


13 George Street, Denville Twp., NJ 07834
$575,000
4
Beds
2
Baths
1,387
Sq Ft
Single Family
Pending
Listed by
Mary K. Sheeran
Keller Williams Metropolitan
973-539-1120
Last updated:
October 24, 2025, 03:58 AM
MLS#
3992216
Source:
NJ GSMLS
About This Home
Home Facts
Single Family
2 Baths
4 Bedrooms
Built in 1946
Price Summary
575,000
$414 per Sq. Ft.
MLS #:
3992216
Last Updated:
October 24, 2025, 03:58 AM
Added:
24 day(s) ago
Rooms & Interior
Bedrooms
Total Bedrooms:
4
Bathrooms
Total Bathrooms:
2
Full Bathrooms:
2
Interior
Living Area:
1,387 Sq. Ft.
Structure
Structure
Architectural Style:
Cape Cod
Year Built:
1946
Lot
Lot Size (Sq. Ft):
10,018
Finances & Disclosures
Price:
$575,000
Price per Sq. Ft:
$414 per Sq. Ft.
Contact an Agent
Yes, I would like more information from Coldwell Banker. Please use and/or share my information with a Coldwell Banker agent to contact me about my real estate needs.
By clicking Contact I agree a Coldwell Banker Agent may contact me by phone or text message including by automated means and prerecorded messages about real estate services, and that I can access real estate services without providing my phone number. I acknowledge that I have read and agree to the Terms of Use and Privacy Notice.
Contact an Agent
Yes, I would like more information from Coldwell Banker. Please use and/or share my information with a Coldwell Banker agent to contact me about my real estate needs.
By clicking Contact I agree a Coldwell Banker Agent may contact me by phone or text message including by automated means and prerecorded messages about real estate services, and that I can access real estate services without providing my phone number. I acknowledge that I have read and agree to the Terms of Use and Privacy Notice.