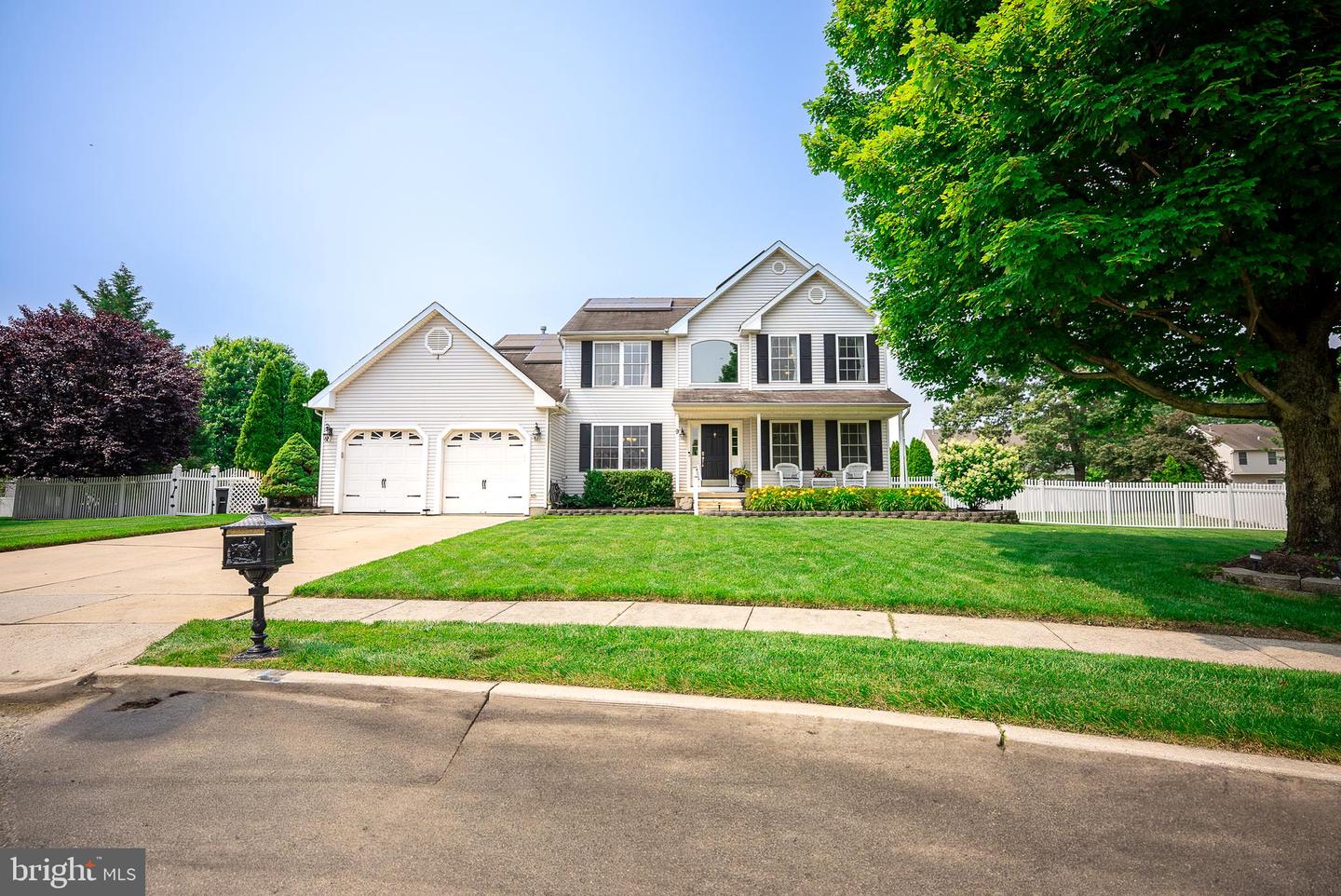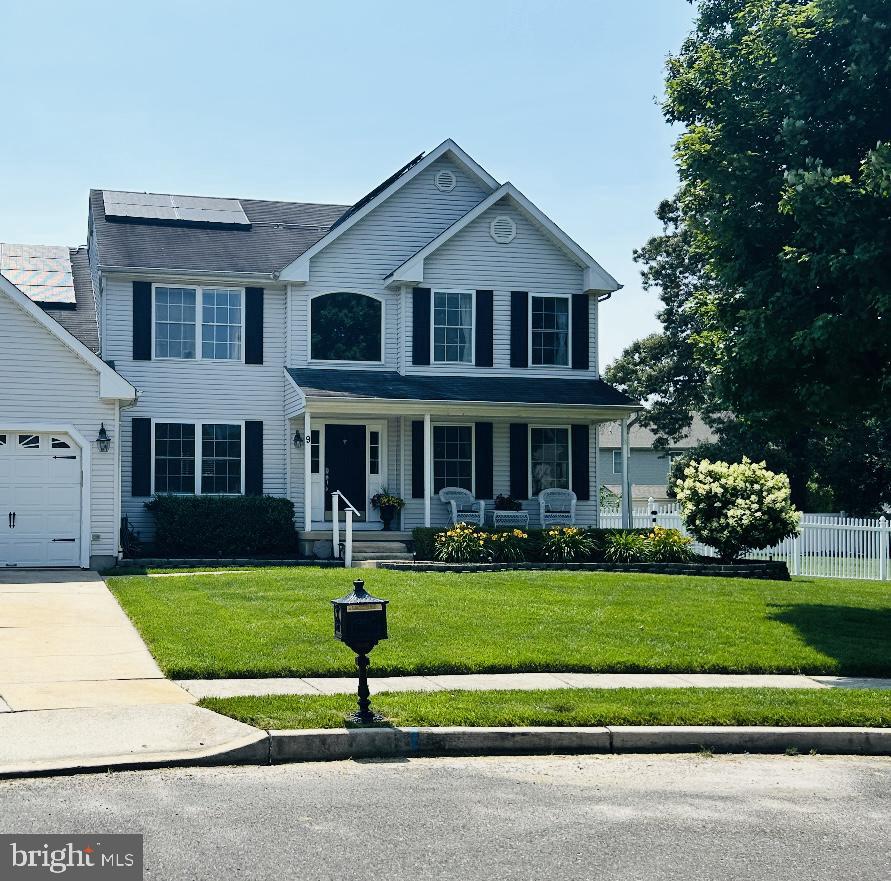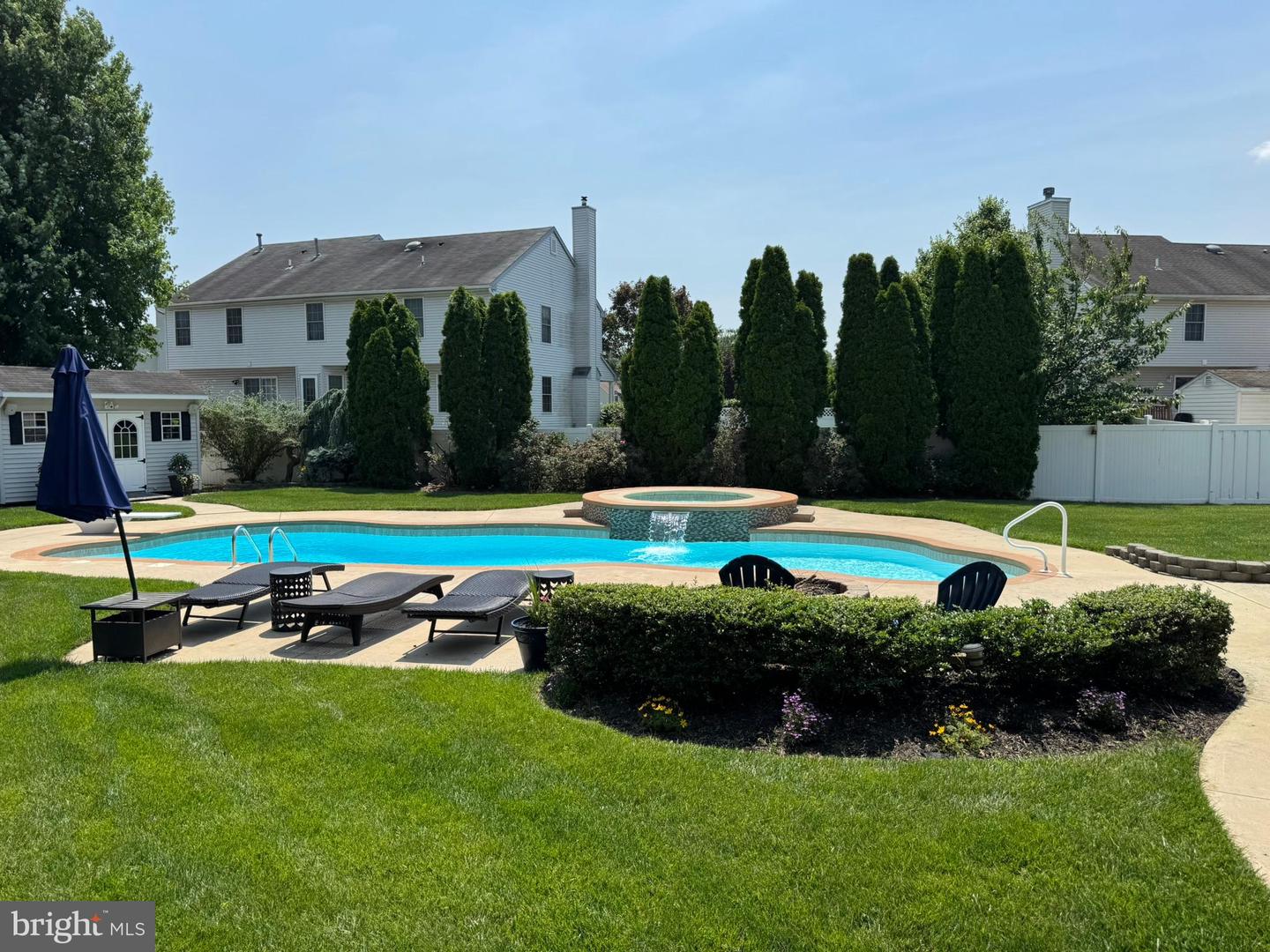


9 Toby Wells Ct, Delran, NJ 08075
$599,900
4
Beds
3
Baths
3,628
Sq Ft
Single Family
Pending
Listed by
Jenifer Raffa
Sabal Real Estate
Last updated:
June 19, 2025, 11:40 PM
MLS#
NJBL2088790
Source:
BRIGHTMLS
About This Home
Home Facts
Single Family
3 Baths
4 Bedrooms
Built in 2001
Price Summary
599,900
$165 per Sq. Ft.
MLS #:
NJBL2088790
Last Updated:
June 19, 2025, 11:40 PM
Added:
8 day(s) ago
Rooms & Interior
Bedrooms
Total Bedrooms:
4
Bathrooms
Total Bathrooms:
3
Full Bathrooms:
2
Interior
Living Area:
3,628 Sq. Ft.
Structure
Structure
Architectural Style:
Colonial
Building Area:
3,628 Sq. Ft.
Year Built:
2001
Lot
Lot Size (Sq. Ft):
17,859
Finances & Disclosures
Price:
$599,900
Price per Sq. Ft:
$165 per Sq. Ft.
Contact an Agent
Yes, I would like more information from Coldwell Banker. Please use and/or share my information with a Coldwell Banker agent to contact me about my real estate needs.
By clicking Contact I agree a Coldwell Banker Agent may contact me by phone or text message including by automated means and prerecorded messages about real estate services, and that I can access real estate services without providing my phone number. I acknowledge that I have read and agree to the Terms of Use and Privacy Notice.
Contact an Agent
Yes, I would like more information from Coldwell Banker. Please use and/or share my information with a Coldwell Banker agent to contact me about my real estate needs.
By clicking Contact I agree a Coldwell Banker Agent may contact me by phone or text message including by automated means and prerecorded messages about real estate services, and that I can access real estate services without providing my phone number. I acknowledge that I have read and agree to the Terms of Use and Privacy Notice.