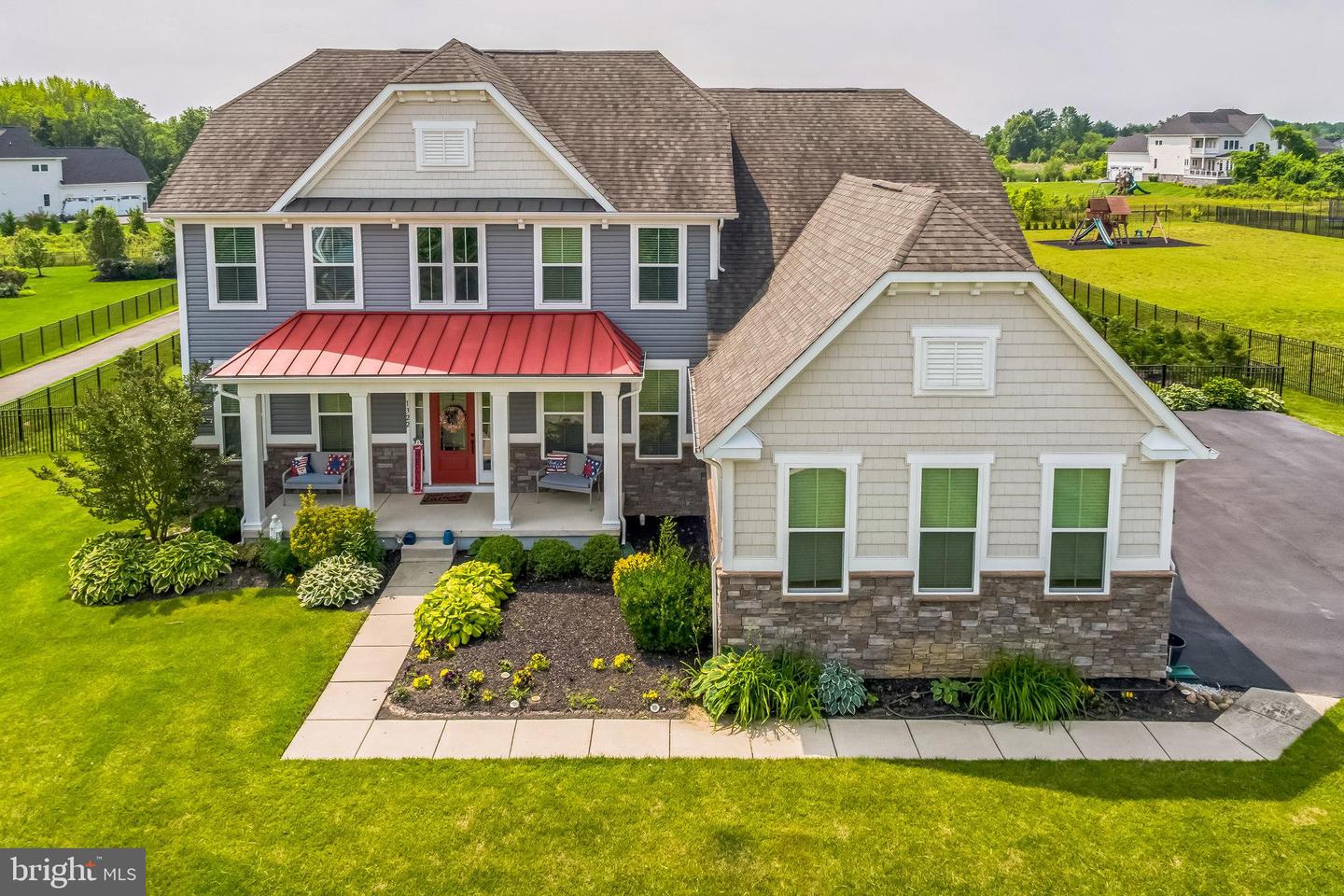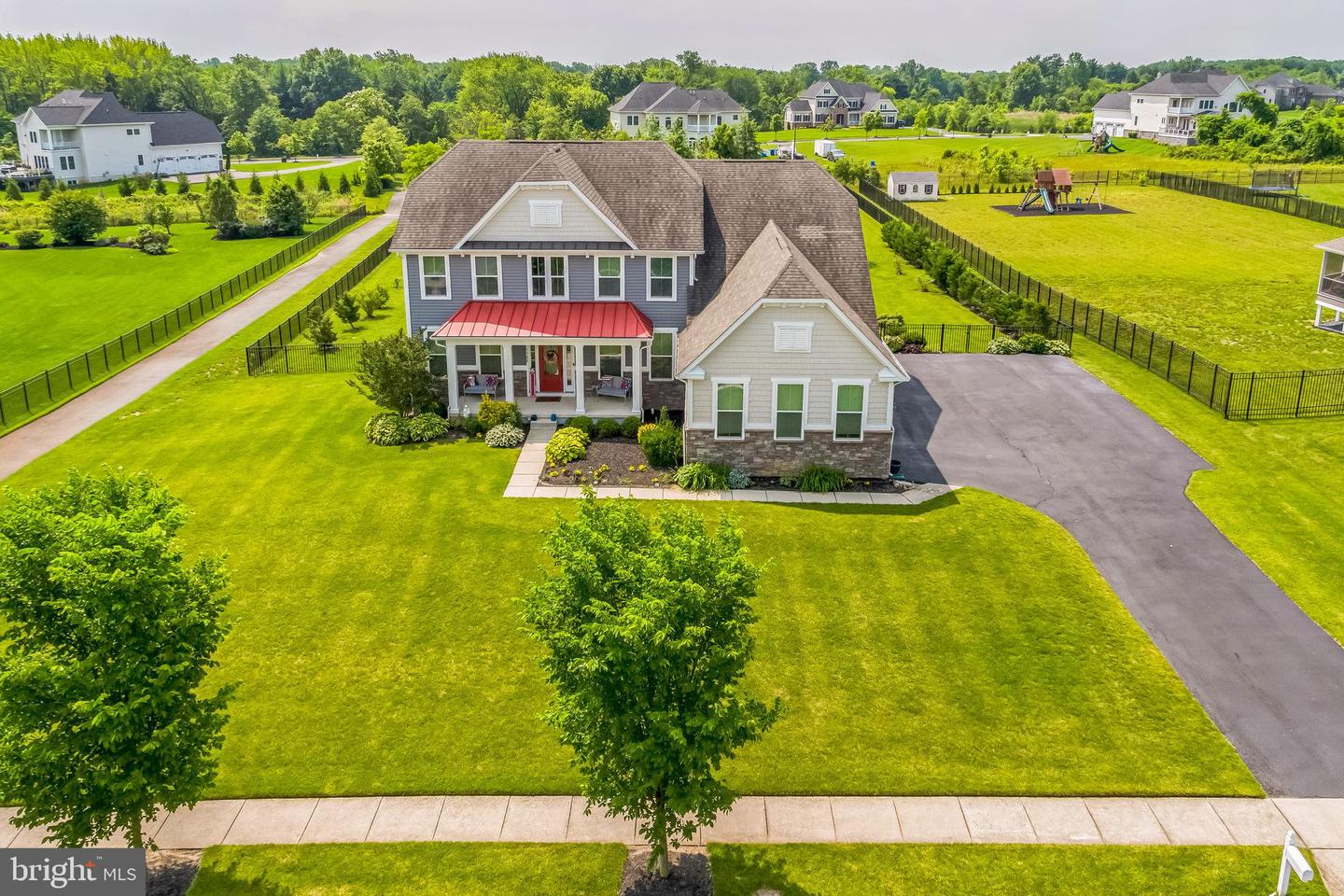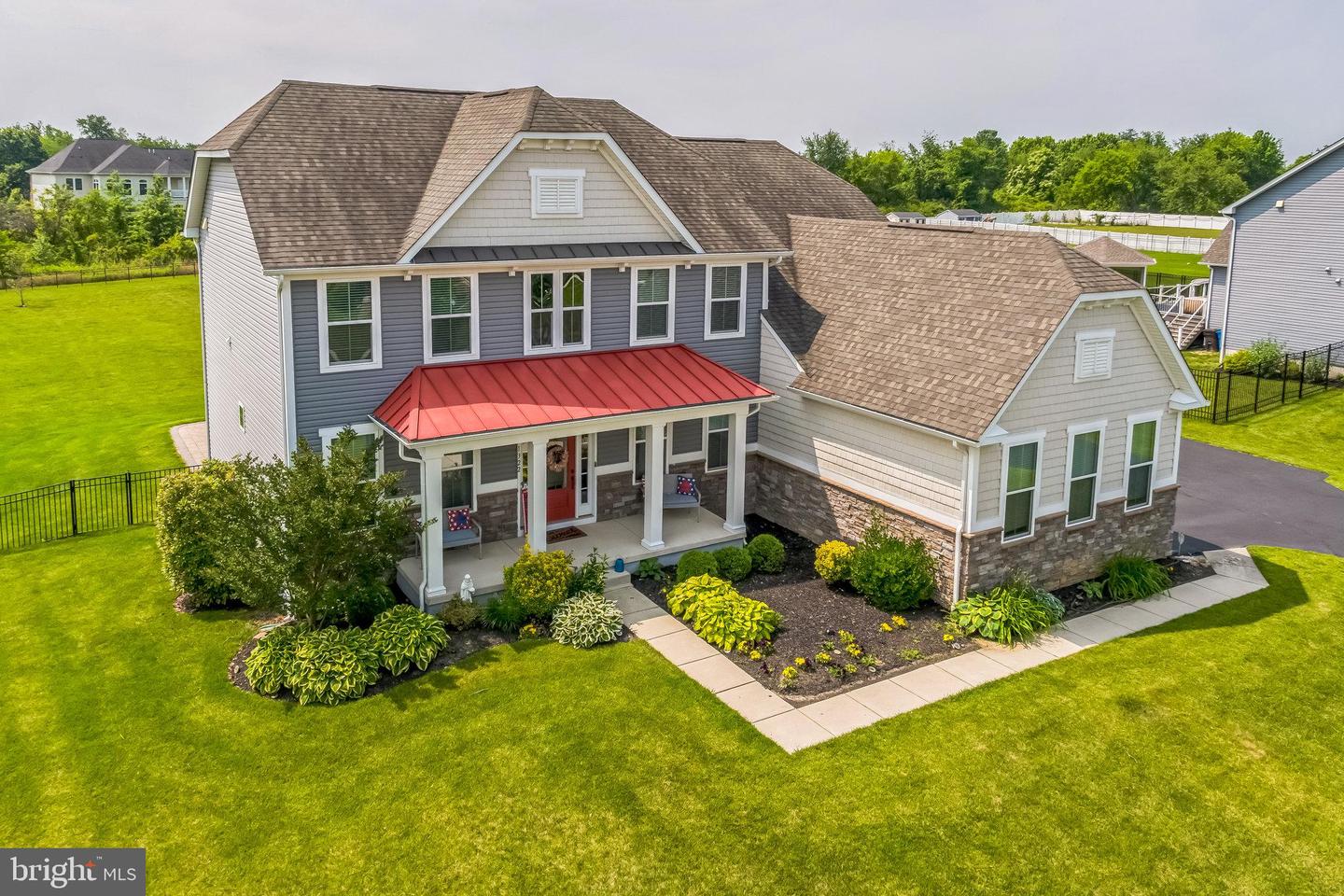


1322 Pear Tree Ct, Delran, NJ 08075
$999,000
4
Beds
4
Baths
4,936
Sq Ft
Single Family
Active
Listed by
James M. Lutz
Better Homes And Gardens Real Estate Maturo
Last updated:
June 19, 2025, 01:41 PM
MLS#
NJBL2088792
Source:
BRIGHTMLS
About This Home
Home Facts
Single Family
4 Baths
4 Bedrooms
Built in 2017
Price Summary
999,000
$202 per Sq. Ft.
MLS #:
NJBL2088792
Last Updated:
June 19, 2025, 01:41 PM
Added:
11 day(s) ago
Rooms & Interior
Bedrooms
Total Bedrooms:
4
Bathrooms
Total Bathrooms:
4
Full Bathrooms:
3
Interior
Living Area:
4,936 Sq. Ft.
Structure
Structure
Architectural Style:
Colonial
Building Area:
4,936 Sq. Ft.
Year Built:
2017
Lot
Lot Size (Sq. Ft):
53,578
Finances & Disclosures
Price:
$999,000
Price per Sq. Ft:
$202 per Sq. Ft.
Contact an Agent
Yes, I would like more information from Coldwell Banker. Please use and/or share my information with a Coldwell Banker agent to contact me about my real estate needs.
By clicking Contact I agree a Coldwell Banker Agent may contact me by phone or text message including by automated means and prerecorded messages about real estate services, and that I can access real estate services without providing my phone number. I acknowledge that I have read and agree to the Terms of Use and Privacy Notice.
Contact an Agent
Yes, I would like more information from Coldwell Banker. Please use and/or share my information with a Coldwell Banker agent to contact me about my real estate needs.
By clicking Contact I agree a Coldwell Banker Agent may contact me by phone or text message including by automated means and prerecorded messages about real estate services, and that I can access real estate services without providing my phone number. I acknowledge that I have read and agree to the Terms of Use and Privacy Notice.