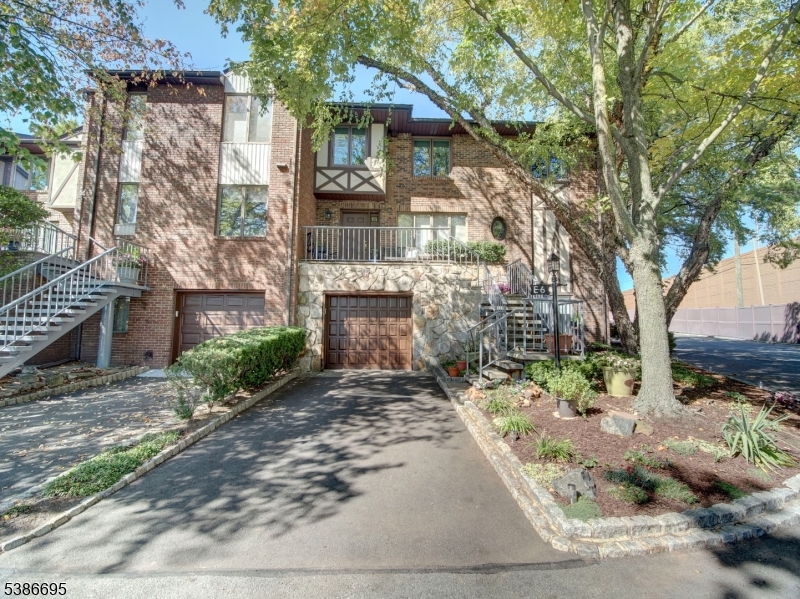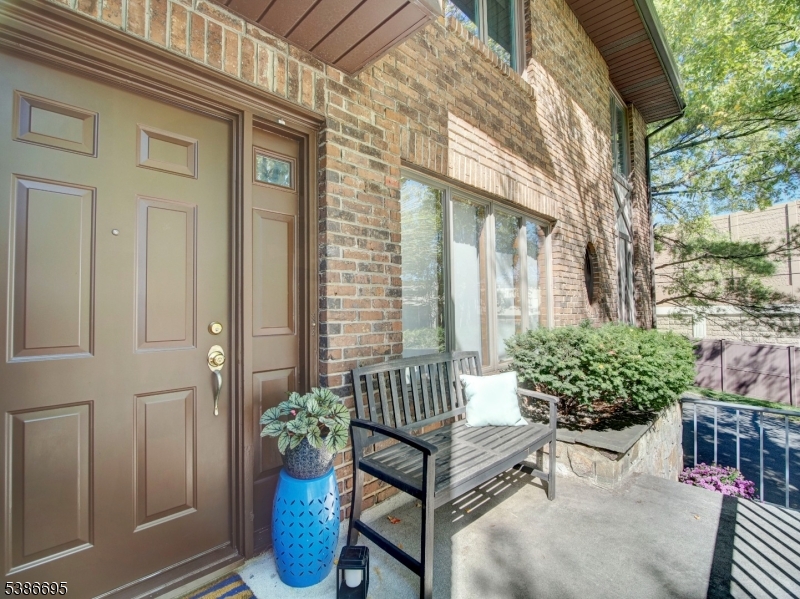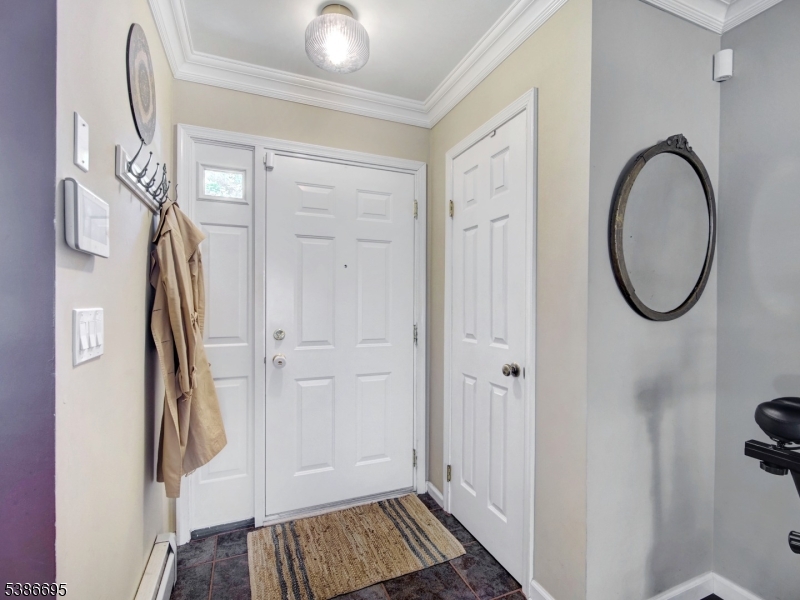


900 Valley Road E-6 #E-6, Clifton City, NJ 07013
$475,000
2
Beds
4
Baths
2,096
Sq Ft
Townhouse
Pending
Listed by
Gary Nagurka
RE/MAX Select
973-575-6005
Last updated:
October 21, 2025, 08:42 AM
MLS#
3990163
Source:
NJ GSMLS
About This Home
Home Facts
Townhouse
4 Baths
2 Bedrooms
Built in 1985
Price Summary
475,000
$226 per Sq. Ft.
MLS #:
3990163
Last Updated:
October 21, 2025, 08:42 AM
Added:
a month ago
Rooms & Interior
Bedrooms
Total Bedrooms:
2
Bathrooms
Total Bathrooms:
4
Full Bathrooms:
3
Interior
Living Area:
2,096 Sq. Ft.
Structure
Structure
Architectural Style:
Multi Floor Unit, Townhouse-End Unit
Year Built:
1985
Finances & Disclosures
Price:
$475,000
Price per Sq. Ft:
$226 per Sq. Ft.
Contact an Agent
Yes, I would like more information from Coldwell Banker. Please use and/or share my information with a Coldwell Banker agent to contact me about my real estate needs.
By clicking Contact I agree a Coldwell Banker Agent may contact me by phone or text message including by automated means and prerecorded messages about real estate services, and that I can access real estate services without providing my phone number. I acknowledge that I have read and agree to the Terms of Use and Privacy Notice.
Contact an Agent
Yes, I would like more information from Coldwell Banker. Please use and/or share my information with a Coldwell Banker agent to contact me about my real estate needs.
By clicking Contact I agree a Coldwell Banker Agent may contact me by phone or text message including by automated means and prerecorded messages about real estate services, and that I can access real estate services without providing my phone number. I acknowledge that I have read and agree to the Terms of Use and Privacy Notice.