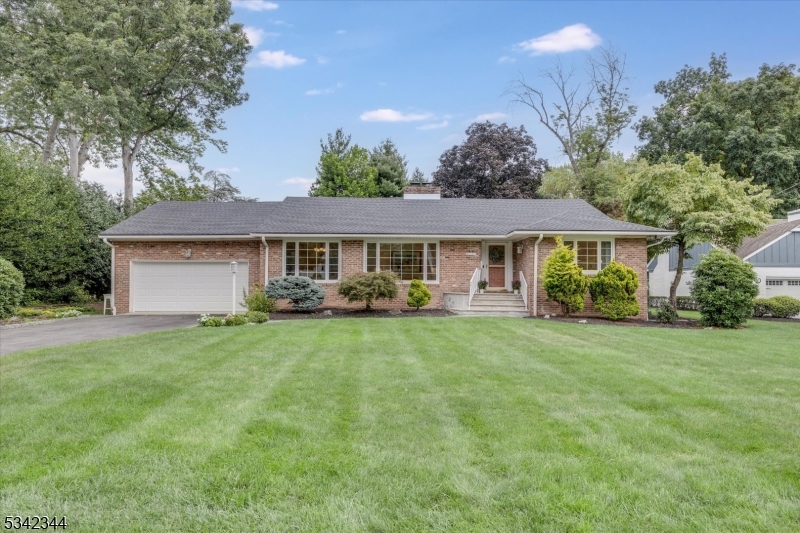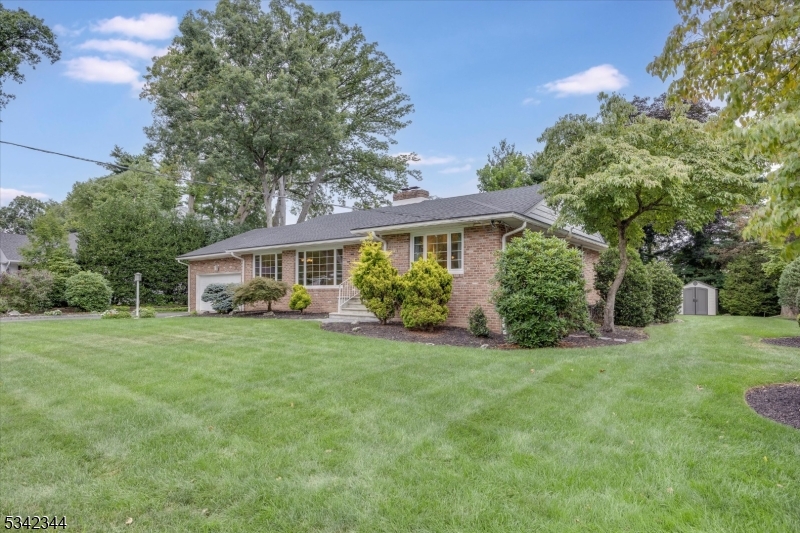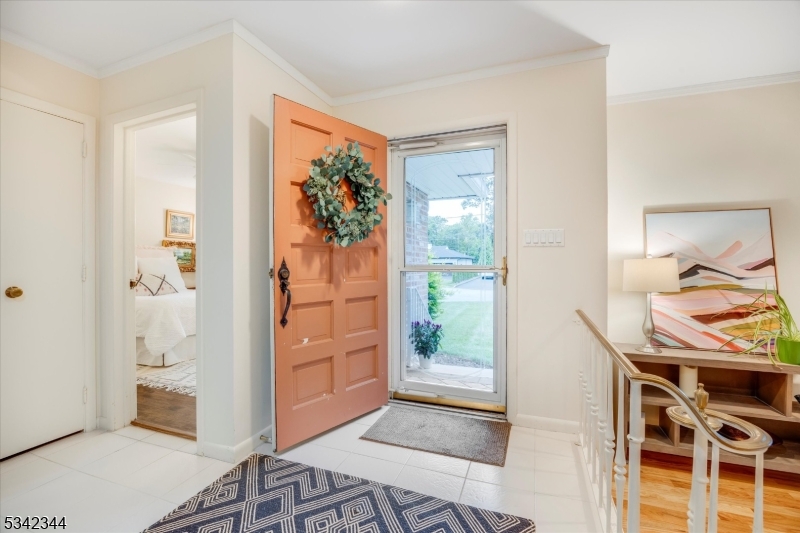


16 Tancin Ln, Clifton City, NJ 07013
$855,000
3
Beds
4
Baths
-
Sq Ft
Single Family
Pending
Listed by
Christine Romanelli
Compass New Jersey LLC.
973-310-7360
Last updated:
September 13, 2025, 07:55 PM
MLS#
3982160
Source:
NJ GSMLS
About This Home
Home Facts
Single Family
4 Baths
3 Bedrooms
Built in 1956
Price Summary
855,000
MLS #:
3982160
Last Updated:
September 13, 2025, 07:55 PM
Added:
a month ago
Rooms & Interior
Bedrooms
Total Bedrooms:
3
Bathrooms
Total Bathrooms:
4
Full Bathrooms:
2
Structure
Structure
Architectural Style:
Custom Home, Ranch
Year Built:
1956
Lot
Lot Size (Sq. Ft):
6,534
Finances & Disclosures
Price:
$855,000
Contact an Agent
Yes, I would like more information from Coldwell Banker. Please use and/or share my information with a Coldwell Banker agent to contact me about my real estate needs.
By clicking Contact I agree a Coldwell Banker Agent may contact me by phone or text message including by automated means and prerecorded messages about real estate services, and that I can access real estate services without providing my phone number. I acknowledge that I have read and agree to the Terms of Use and Privacy Notice.
Contact an Agent
Yes, I would like more information from Coldwell Banker. Please use and/or share my information with a Coldwell Banker agent to contact me about my real estate needs.
By clicking Contact I agree a Coldwell Banker Agent may contact me by phone or text message including by automated means and prerecorded messages about real estate services, and that I can access real estate services without providing my phone number. I acknowledge that I have read and agree to the Terms of Use and Privacy Notice.