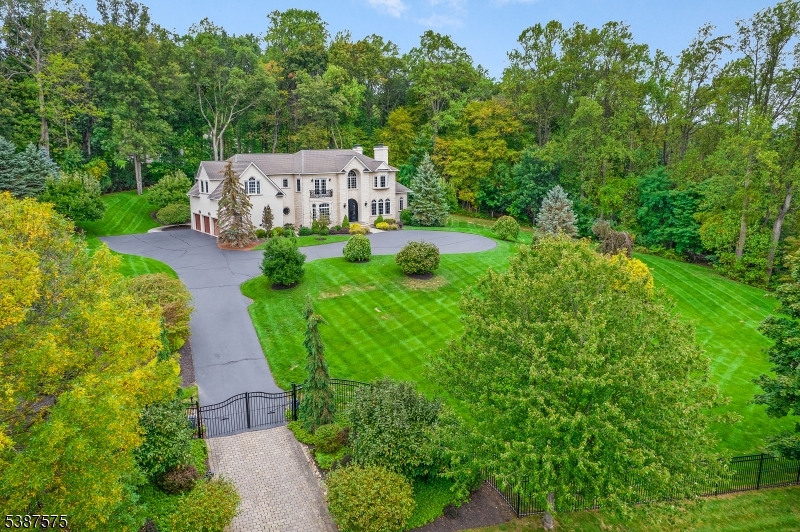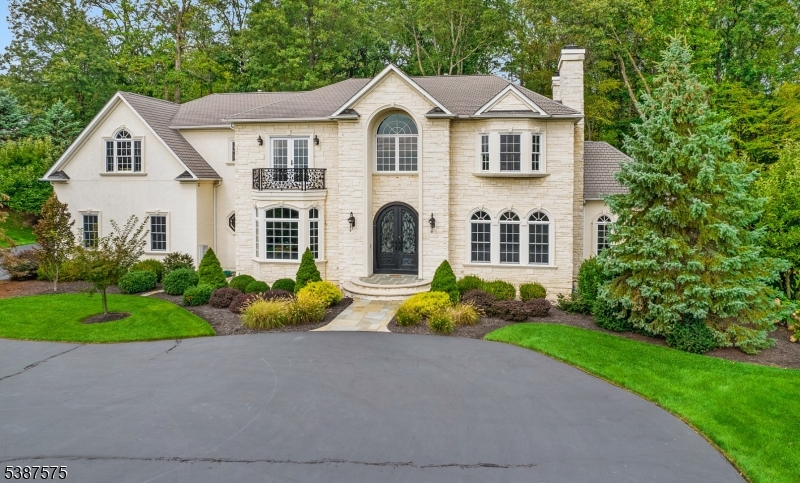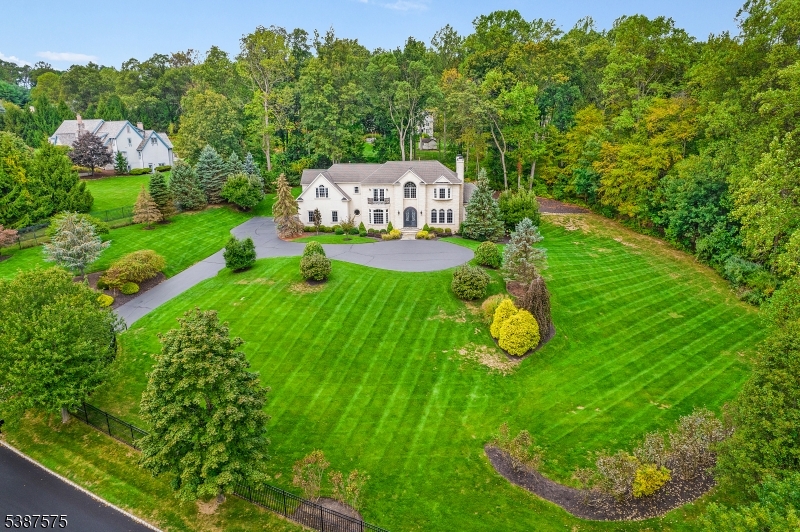


4 Ashland Ter, Chester Twp., NJ 07930
$1,649,000
5
Beds
6
Baths
5,417
Sq Ft
Single Family
Active
Listed by
Iksayana Wester
Weichert Realtors
973-543-6511
Last updated:
October 31, 2025, 02:12 PM
MLS#
3989806
Source:
NJ GSMLS
About This Home
Home Facts
Single Family
6 Baths
5 Bedrooms
Built in 2001
Price Summary
1,649,000
$304 per Sq. Ft.
MLS #:
3989806
Last Updated:
October 31, 2025, 02:12 PM
Added:
a month ago
Rooms & Interior
Bedrooms
Total Bedrooms:
5
Bathrooms
Total Bathrooms:
6
Full Bathrooms:
4
Interior
Living Area:
5,417 Sq. Ft.
Structure
Structure
Architectural Style:
Colonial, Custom Home
Year Built:
2001
Lot
Lot Size (Sq. Ft):
130,680
Finances & Disclosures
Price:
$1,649,000
Price per Sq. Ft:
$304 per Sq. Ft.
Contact an Agent
Yes, I would like more information from Coldwell Banker. Please use and/or share my information with a Coldwell Banker agent to contact me about my real estate needs.
By clicking Contact I agree a Coldwell Banker Agent may contact me by phone or text message including by automated means and prerecorded messages about real estate services, and that I can access real estate services without providing my phone number. I acknowledge that I have read and agree to the Terms of Use and Privacy Notice.
Contact an Agent
Yes, I would like more information from Coldwell Banker. Please use and/or share my information with a Coldwell Banker agent to contact me about my real estate needs.
By clicking Contact I agree a Coldwell Banker Agent may contact me by phone or text message including by automated means and prerecorded messages about real estate services, and that I can access real estate services without providing my phone number. I acknowledge that I have read and agree to the Terms of Use and Privacy Notice.