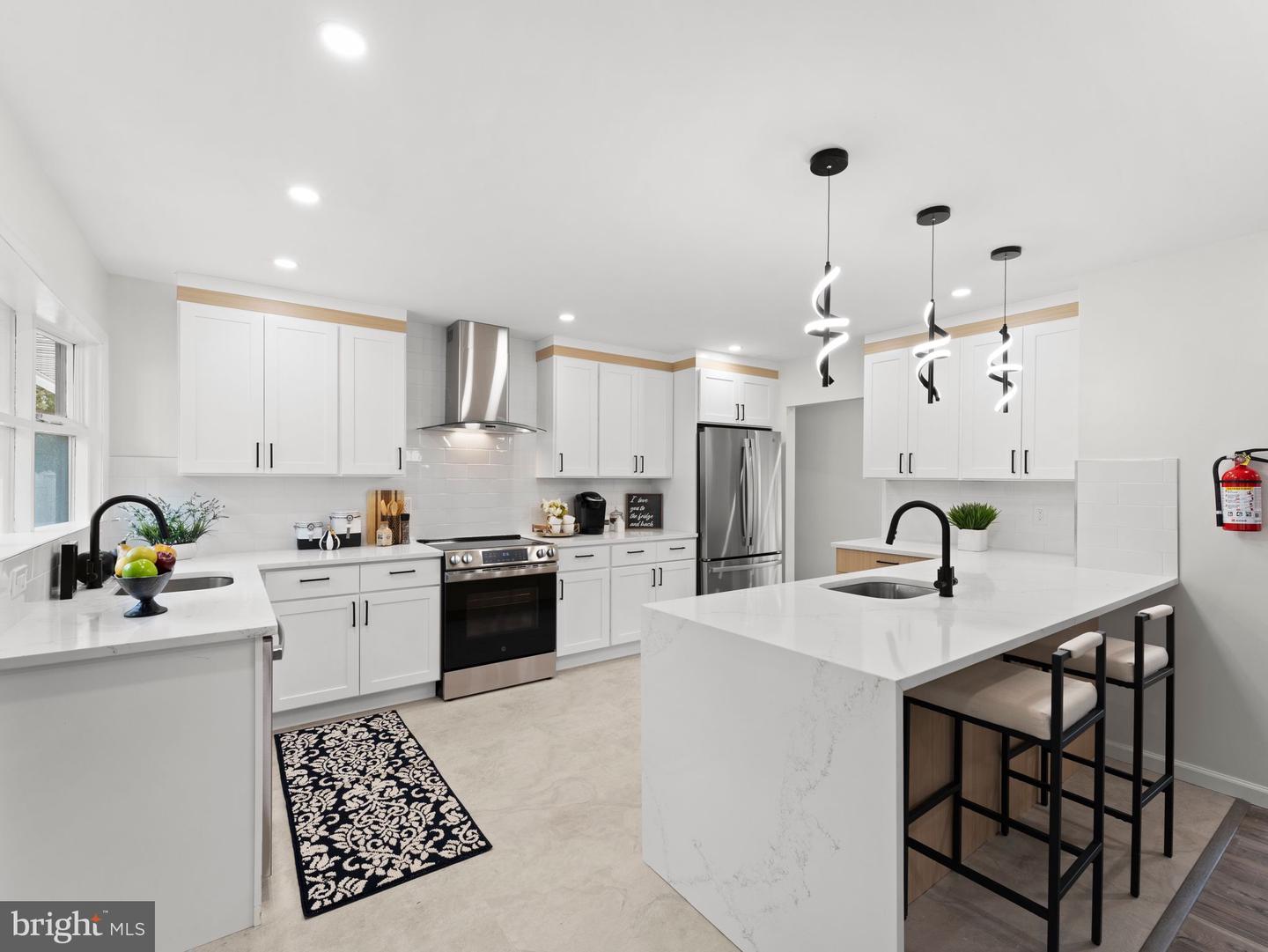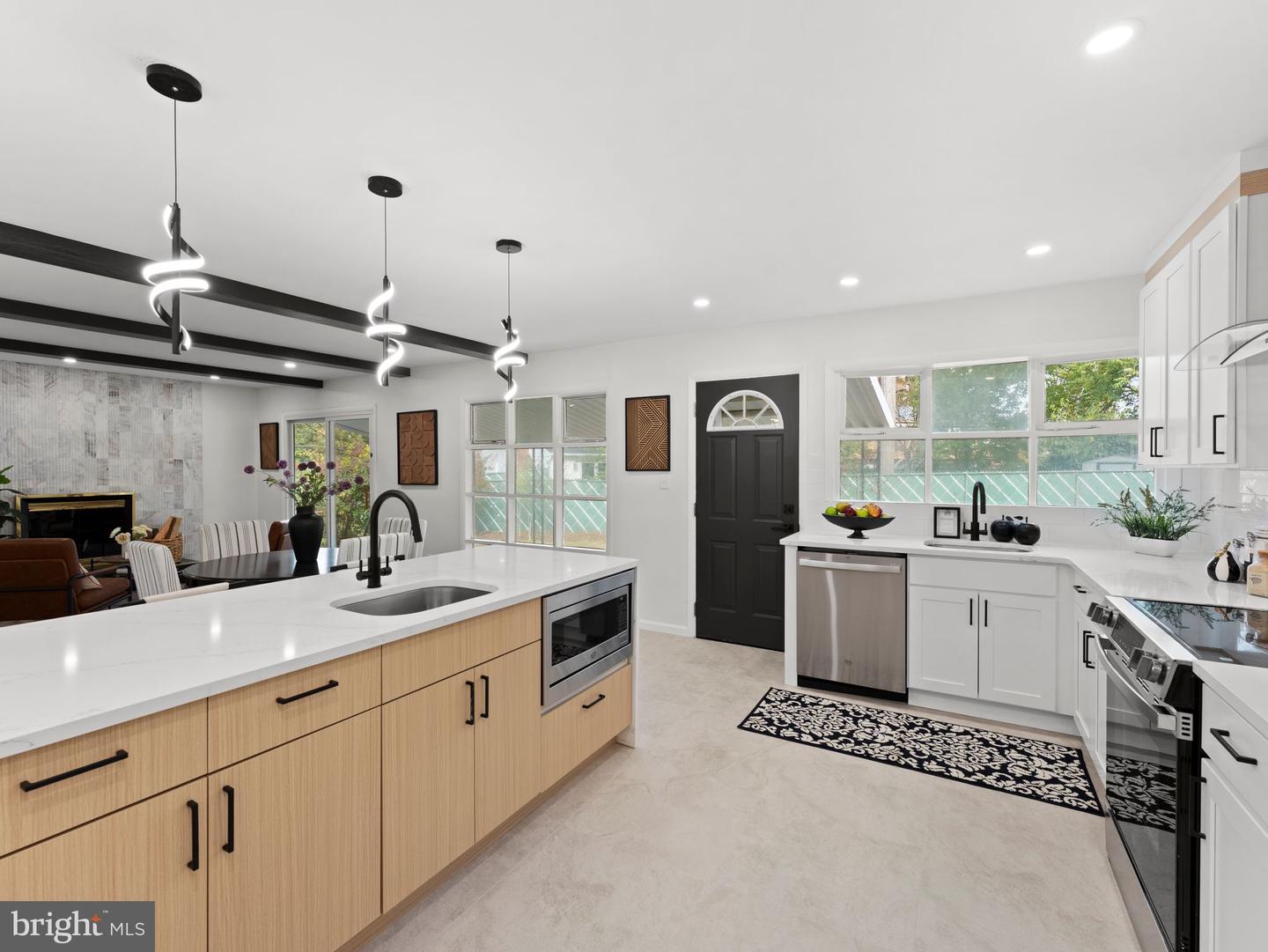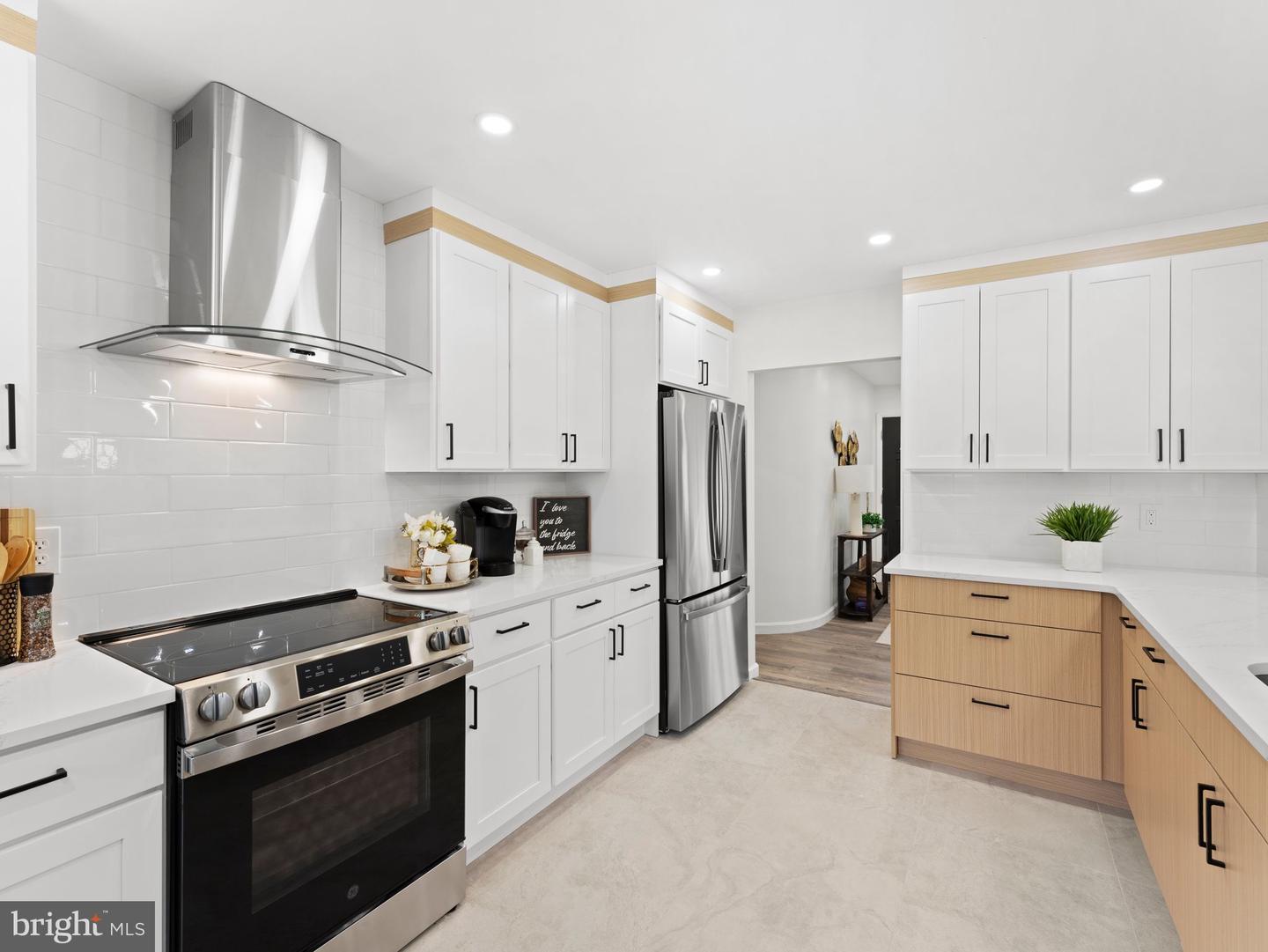


443 Valley Run Dr, Cherry Hill, NJ 08002
$489,000
3
Beds
3
Baths
2,070
Sq Ft
Single Family
Active
Listed by
Elana Shapiro
Homesmart First Advantage Realty
Last updated:
October 26, 2025, 05:41 AM
MLS#
NJCD2104520
Source:
BRIGHTMLS
About This Home
Home Facts
Single Family
3 Baths
3 Bedrooms
Built in 1965
Price Summary
489,000
$236 per Sq. Ft.
MLS #:
NJCD2104520
Last Updated:
October 26, 2025, 05:41 AM
Added:
3 day(s) ago
Rooms & Interior
Bedrooms
Total Bedrooms:
3
Bathrooms
Total Bathrooms:
3
Full Bathrooms:
2
Interior
Living Area:
2,070 Sq. Ft.
Structure
Structure
Architectural Style:
Ranch/Rambler
Building Area:
2,070 Sq. Ft.
Year Built:
1965
Lot
Lot Size (Sq. Ft):
8,712
Finances & Disclosures
Price:
$489,000
Price per Sq. Ft:
$236 per Sq. Ft.
See this home in person
Attend an upcoming open house
Sun, Oct 26
02:00 PM - 04:00 PMContact an Agent
Yes, I would like more information from Coldwell Banker. Please use and/or share my information with a Coldwell Banker agent to contact me about my real estate needs.
By clicking Contact I agree a Coldwell Banker Agent may contact me by phone or text message including by automated means and prerecorded messages about real estate services, and that I can access real estate services without providing my phone number. I acknowledge that I have read and agree to the Terms of Use and Privacy Notice.
Contact an Agent
Yes, I would like more information from Coldwell Banker. Please use and/or share my information with a Coldwell Banker agent to contact me about my real estate needs.
By clicking Contact I agree a Coldwell Banker Agent may contact me by phone or text message including by automated means and prerecorded messages about real estate services, and that I can access real estate services without providing my phone number. I acknowledge that I have read and agree to the Terms of Use and Privacy Notice.