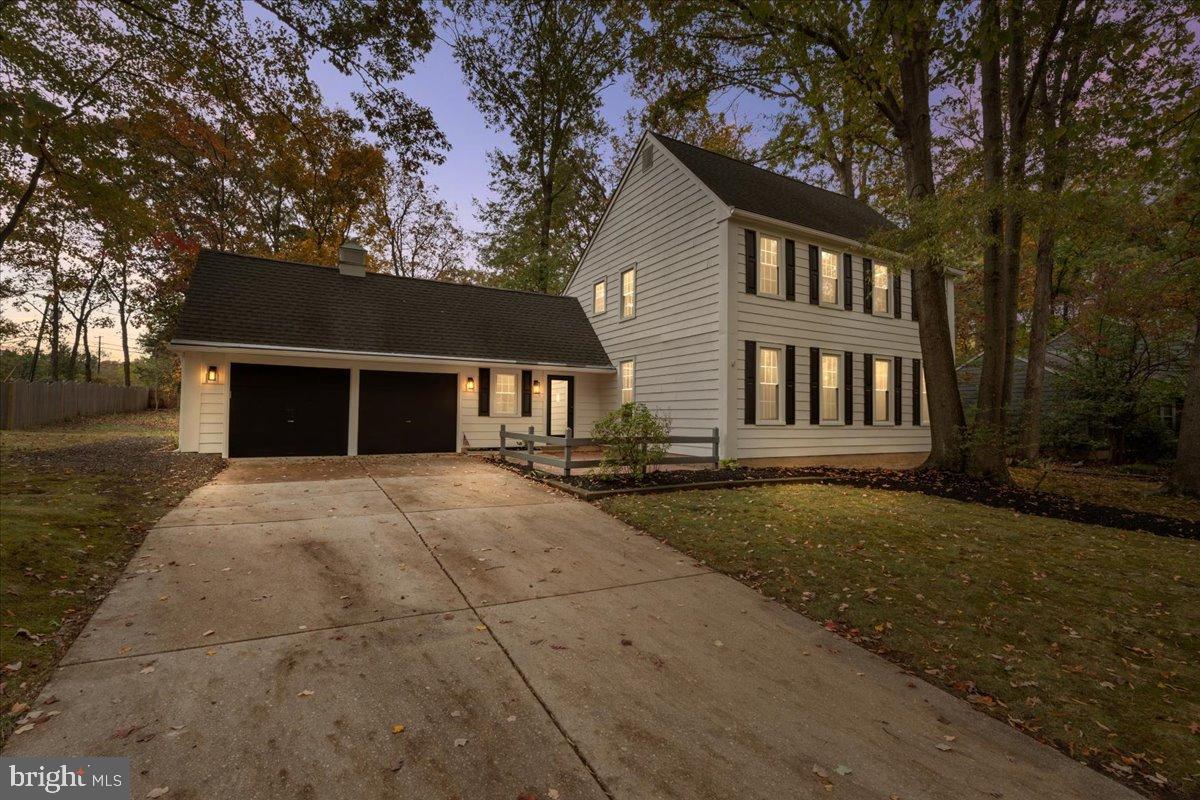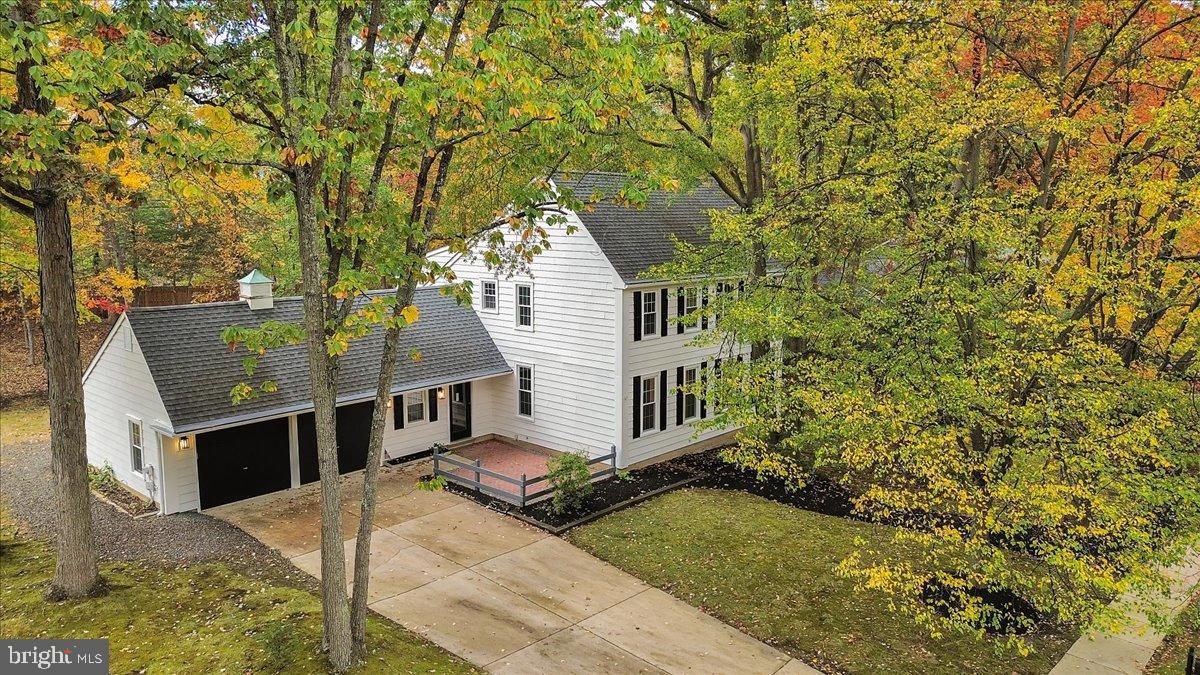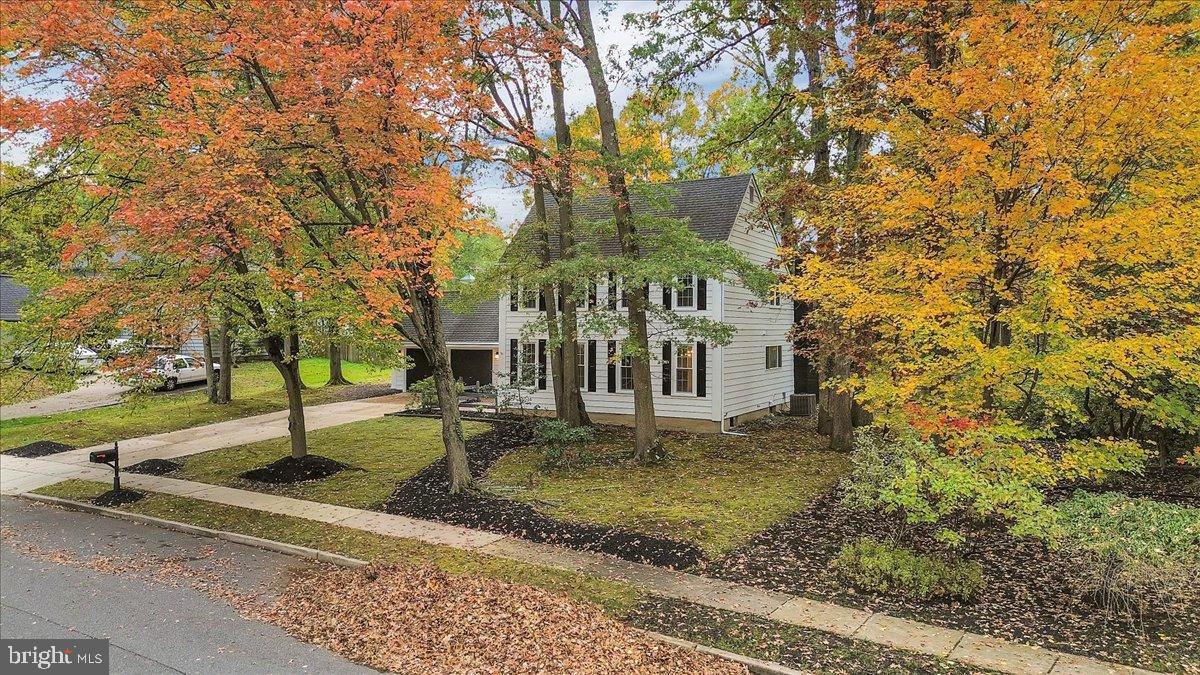


16 Doncaster Rd, Cherry Hill, NJ 08003
$699,990
5
Beds
3
Baths
2,915
Sq Ft
Single Family
Active
Listed by
Robert L. Walton, Jr.
RE/MAX One Realty
Last updated:
October 25, 2025, 01:45 PM
MLS#
NJCD2104784
Source:
BRIGHTMLS
About This Home
Home Facts
Single Family
3 Baths
5 Bedrooms
Built in 1970
Price Summary
699,990
$240 per Sq. Ft.
MLS #:
NJCD2104784
Last Updated:
October 25, 2025, 01:45 PM
Added:
2 day(s) ago
Rooms & Interior
Bedrooms
Total Bedrooms:
5
Bathrooms
Total Bathrooms:
3
Full Bathrooms:
2
Interior
Living Area:
2,915 Sq. Ft.
Structure
Structure
Architectural Style:
Colonial, Salt Box
Building Area:
2,915 Sq. Ft.
Year Built:
1970
Lot
Lot Size (Sq. Ft):
14,374
Finances & Disclosures
Price:
$699,990
Price per Sq. Ft:
$240 per Sq. Ft.
See this home in person
Attend an upcoming open house
Sun, Oct 26
12:00 PM - 02:00 PMSat, Nov 1
12:00 PM - 02:00 PMContact an Agent
Yes, I would like more information from Coldwell Banker. Please use and/or share my information with a Coldwell Banker agent to contact me about my real estate needs.
By clicking Contact I agree a Coldwell Banker Agent may contact me by phone or text message including by automated means and prerecorded messages about real estate services, and that I can access real estate services without providing my phone number. I acknowledge that I have read and agree to the Terms of Use and Privacy Notice.
Contact an Agent
Yes, I would like more information from Coldwell Banker. Please use and/or share my information with a Coldwell Banker agent to contact me about my real estate needs.
By clicking Contact I agree a Coldwell Banker Agent may contact me by phone or text message including by automated means and prerecorded messages about real estate services, and that I can access real estate services without providing my phone number. I acknowledge that I have read and agree to the Terms of Use and Privacy Notice.