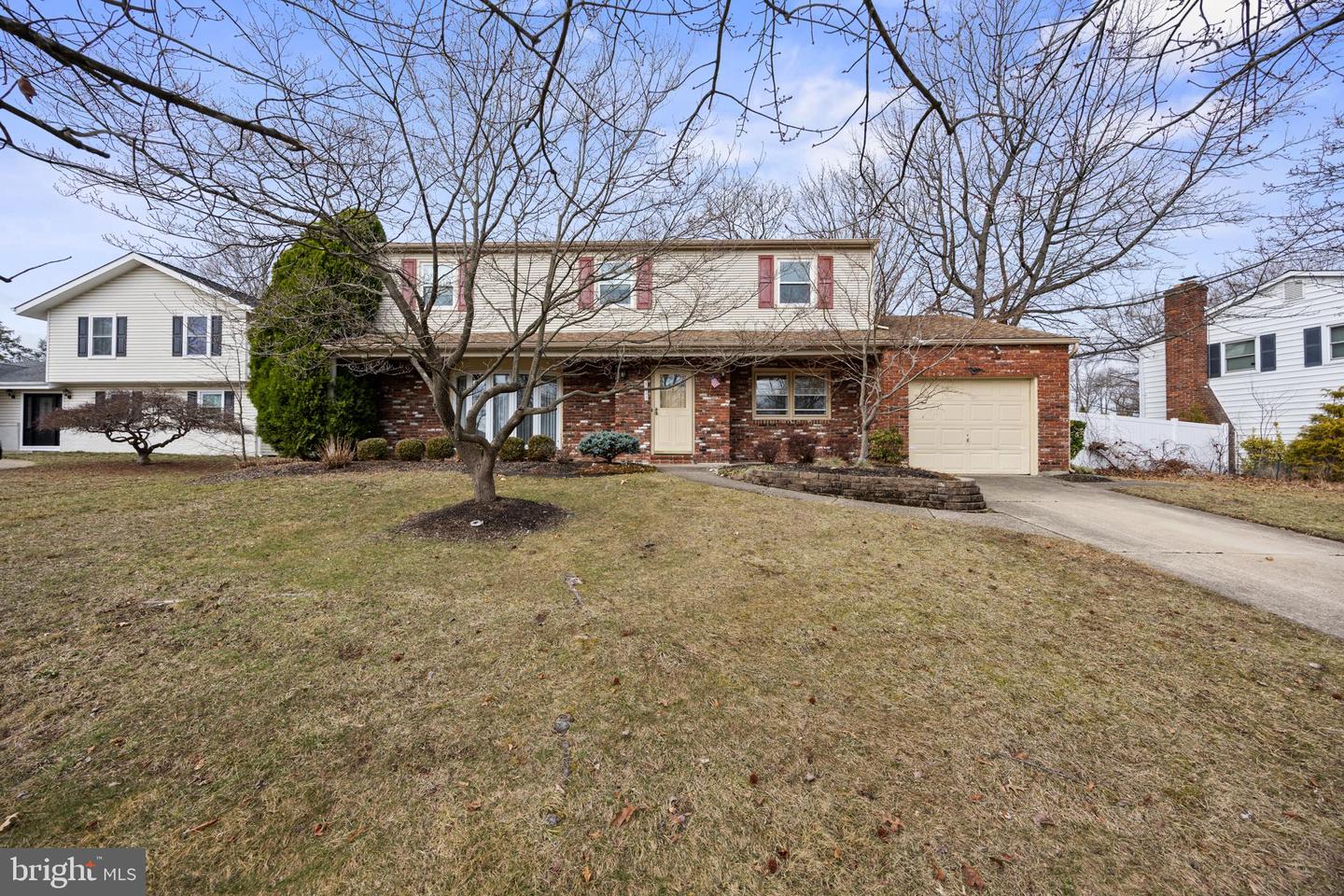Local Realty Service Provided By: Coldwell Banker Realty

444 Suffolk Dr, Cherry Hill, NJ 08002
$470,000
4
Beds
3
Baths
2,277
Sq Ft
Single Family
Sold
Listed by
Nancy L Pearl
Bought with Weichert Realtors-Cherry Hill
Compass New Jersey, LLC. - Moorestown
MLS#
NJCD2087650
Source:
BRIGHTMLS
Sorry, we are unable to map this address
About This Home
Home Facts
Single Family
3 Baths
4 Bedrooms
Built in 1958
Price Summary
395,000
$173 per Sq. Ft.
MLS #:
NJCD2087650
Sold:
April 28, 2025
Rooms & Interior
Bedrooms
Total Bedrooms:
4
Bathrooms
Total Bathrooms:
3
Full Bathrooms:
2
Interior
Living Area:
2,277 Sq. Ft.
Structure
Structure
Architectural Style:
Traditional
Building Area:
2,277 Sq. Ft.
Year Built:
1958
Lot
Lot Size (Sq. Ft):
10,018
Finances & Disclosures
Price:
$395,000
Price per Sq. Ft:
$173 per Sq. Ft.
Source:BRIGHTMLS
The information being provided by Bright MLS is for the consumer’s personal, non-commercial use and may not be used for any purpose other than to identify prospective properties consumers may be interested in purchasing. The information is deemed reliable but not guaranteed and should therefore be independently verified. © 2025 Bright MLS All rights reserved.