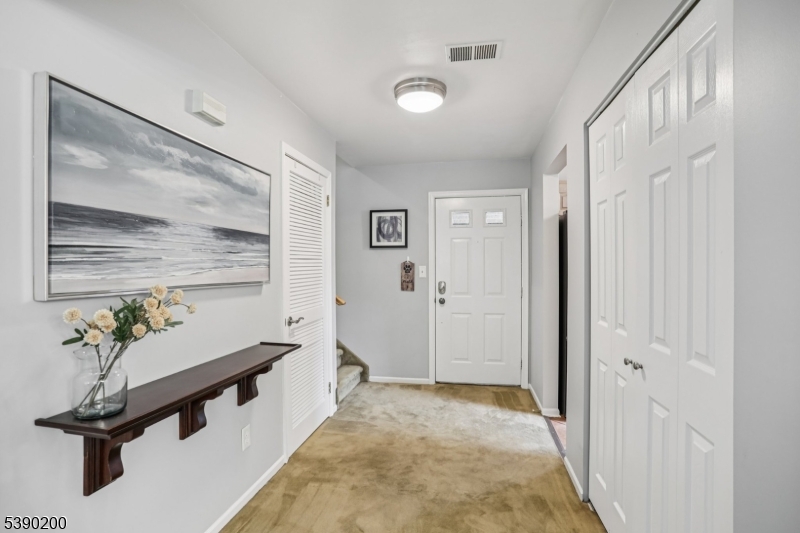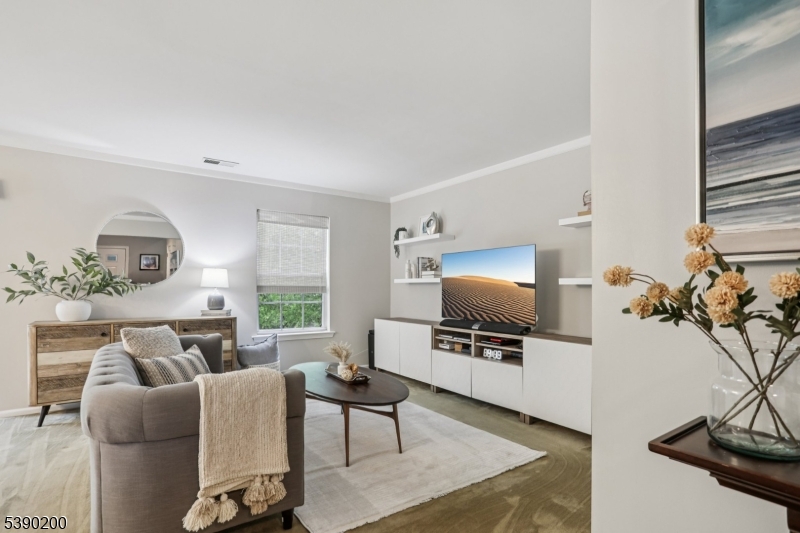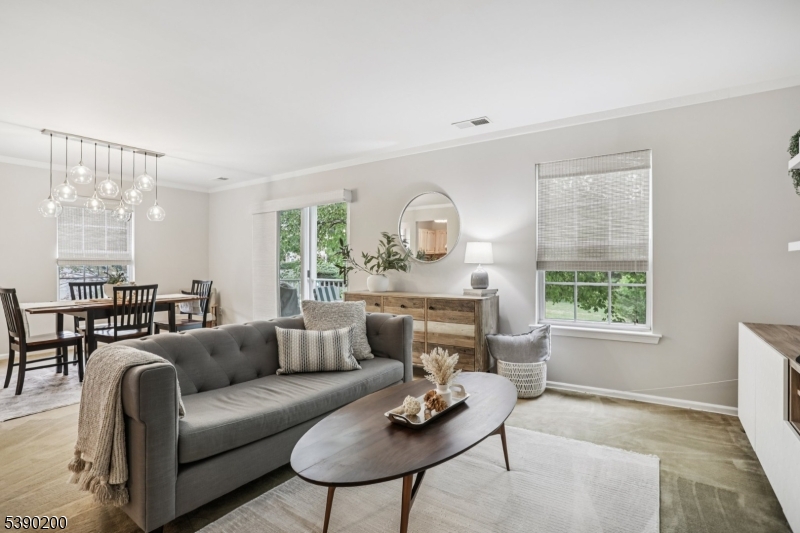


112 Vista Dr, Hanover Twp., NJ 07927
$460,000
2
Beds
2
Baths
-
Sq Ft
Townhouse
Pending
Listed by
David Wood
Weichert Realtors
973-539-8000
Last updated:
November 15, 2025, 09:38 AM
MLS#
3991604
Source:
NJ GSMLS
About This Home
Home Facts
Townhouse
2 Baths
2 Bedrooms
Built in 1994
Price Summary
460,000
MLS #:
3991604
Last Updated:
November 15, 2025, 09:38 AM
Added:
2 month(s) ago
Rooms & Interior
Bedrooms
Total Bedrooms:
2
Bathrooms
Total Bathrooms:
2
Full Bathrooms:
2
Structure
Structure
Architectural Style:
Multi Floor Unit, Townhouse-End Unit
Year Built:
1994
Lot
Lot Size (Sq. Ft):
3,484
Finances & Disclosures
Price:
$460,000
Contact an Agent
Yes, I would like more information from Coldwell Banker. Please use and/or share my information with a Coldwell Banker agent to contact me about my real estate needs.
By clicking Contact I agree a Coldwell Banker Agent may contact me by phone or text message including by automated means and prerecorded messages about real estate services, and that I can access real estate services without providing my phone number. I acknowledge that I have read and agree to the Terms of Use and Privacy Notice.
Contact an Agent
Yes, I would like more information from Coldwell Banker. Please use and/or share my information with a Coldwell Banker agent to contact me about my real estate needs.
By clicking Contact I agree a Coldwell Banker Agent may contact me by phone or text message including by automated means and prerecorded messages about real estate services, and that I can access real estate services without providing my phone number. I acknowledge that I have read and agree to the Terms of Use and Privacy Notice.