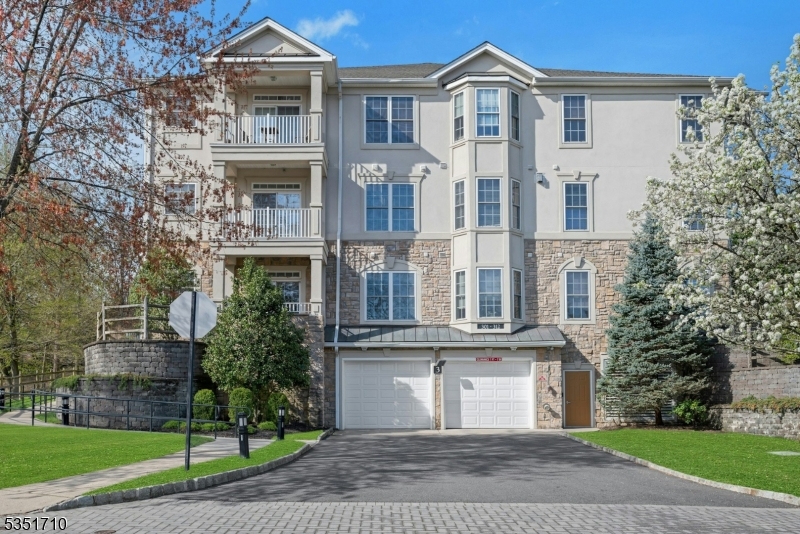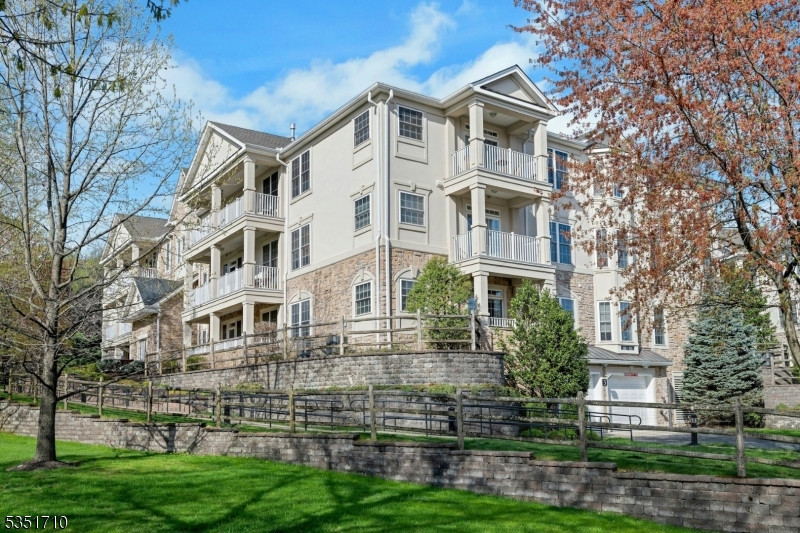


302 Holly Lane #302, Cedar Grove Twp., NJ 07009
$649,900
2
Beds
2
Baths
1,949
Sq Ft
Condo
Active
Listed by
Lisa A. Dennin
Brown Harris Stevens New Jersey
973-744-6033
Last updated:
May 2, 2025, 04:23 PM
MLS#
3959309
Source:
NJ GSMLS
About This Home
Home Facts
Condo
2 Baths
2 Bedrooms
Built in 2004
Price Summary
649,900
$333 per Sq. Ft.
MLS #:
3959309
Last Updated:
May 2, 2025, 04:23 PM
Added:
6 day(s) ago
Rooms & Interior
Bedrooms
Total Bedrooms:
2
Bathrooms
Total Bathrooms:
2
Full Bathrooms:
2
Interior
Living Area:
1,949 Sq. Ft.
Structure
Structure
Architectural Style:
One Floor Unit
Year Built:
2004
Finances & Disclosures
Price:
$649,900
Price per Sq. Ft:
$333 per Sq. Ft.
Contact an Agent
Yes, I would like more information from Coldwell Banker. Please use and/or share my information with a Coldwell Banker agent to contact me about my real estate needs.
By clicking Contact I agree a Coldwell Banker Agent may contact me by phone or text message including by automated means and prerecorded messages about real estate services, and that I can access real estate services without providing my phone number. I acknowledge that I have read and agree to the Terms of Use and Privacy Notice.
Contact an Agent
Yes, I would like more information from Coldwell Banker. Please use and/or share my information with a Coldwell Banker agent to contact me about my real estate needs.
By clicking Contact I agree a Coldwell Banker Agent may contact me by phone or text message including by automated means and prerecorded messages about real estate services, and that I can access real estate services without providing my phone number. I acknowledge that I have read and agree to the Terms of Use and Privacy Notice.