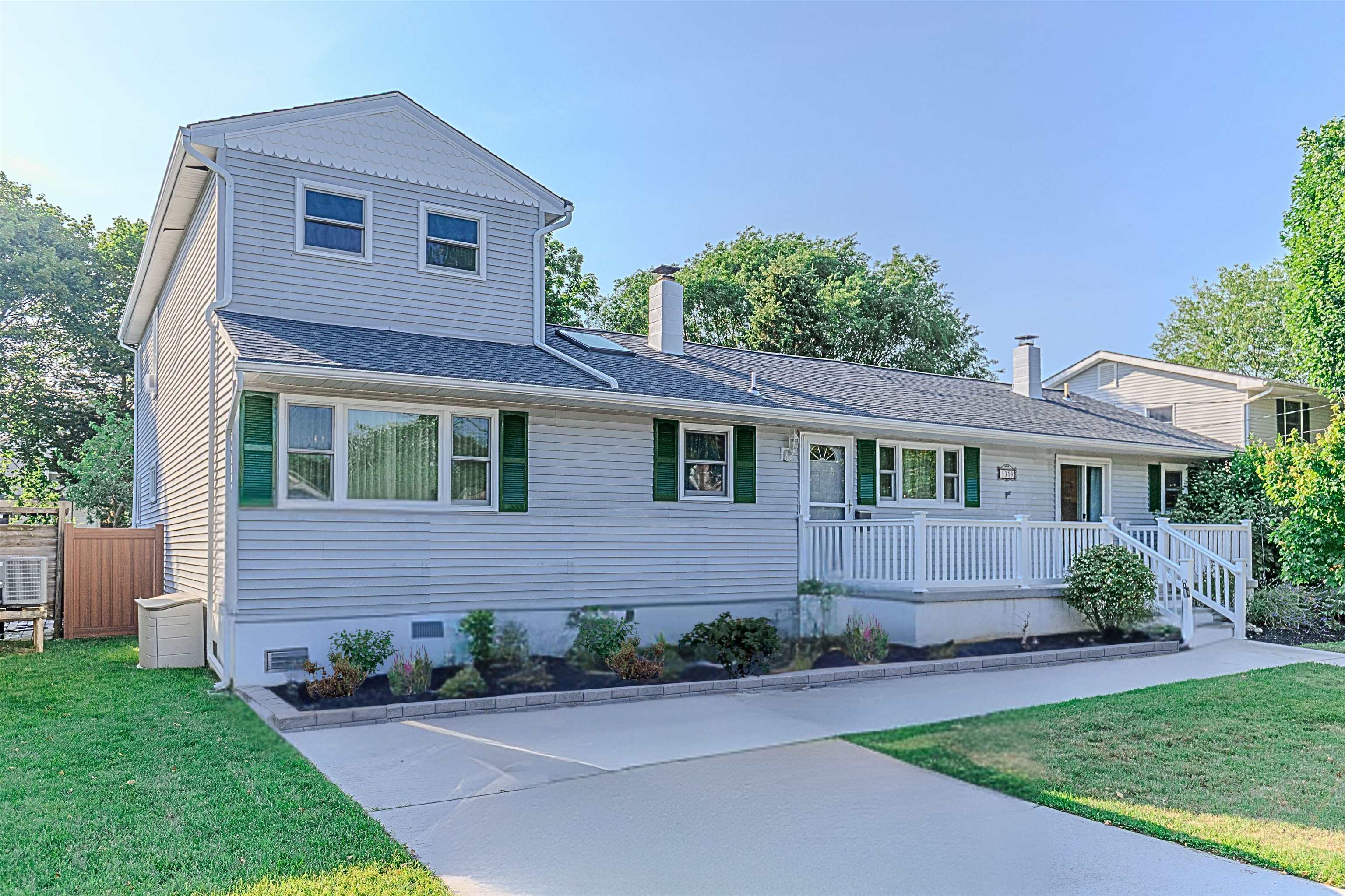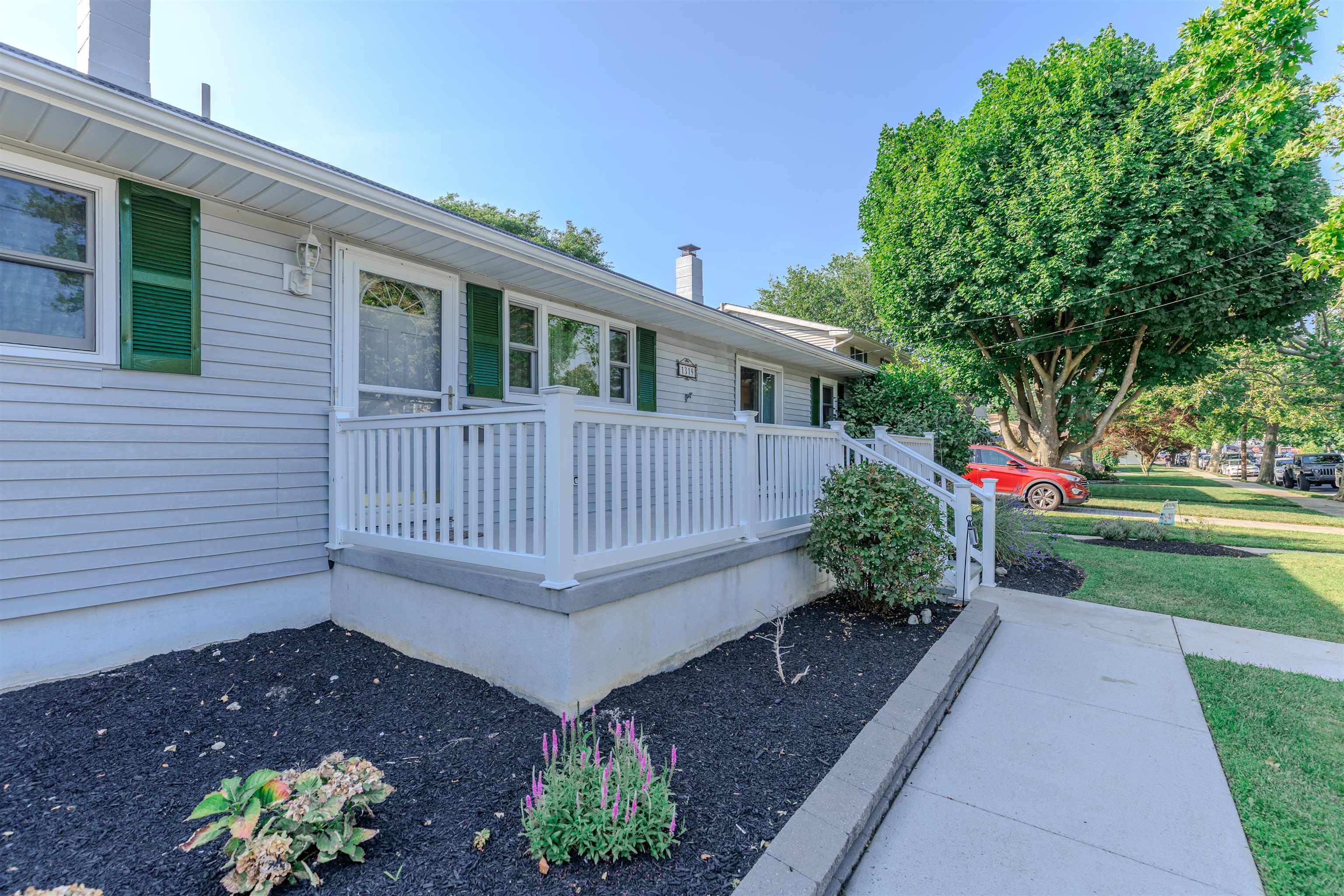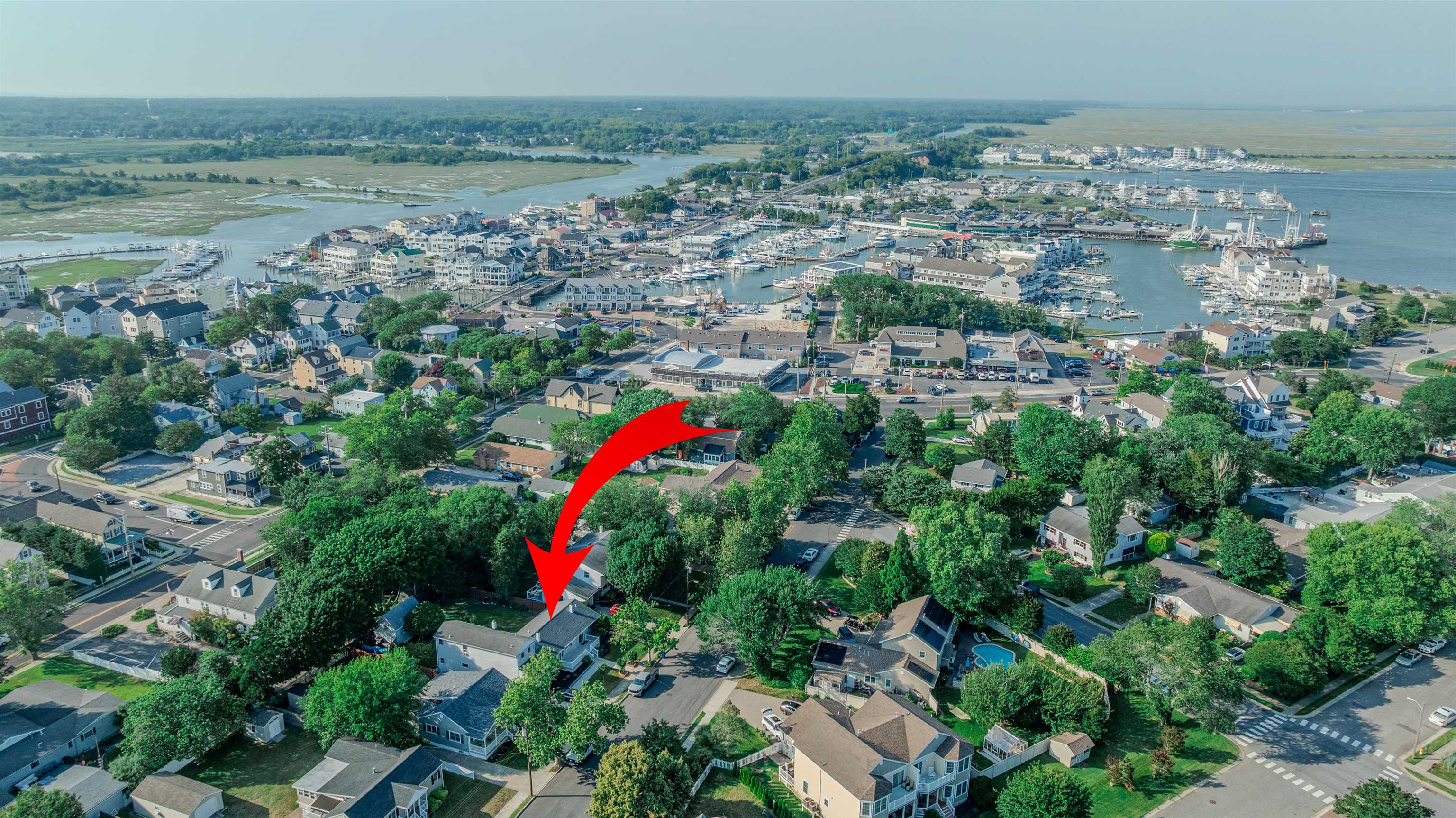


1319 Massachusetts Avenue, Cape May, NJ 08204-1385
$1,450,000
5
Beds
3
Baths
2,500
Sq Ft
Single Family
Active
Listed by
Dagmer Chew
Dagmer Chew
Homestead Real Estate Co. Inc.
609-884-1888
Last updated:
July 12, 2025, 03:09 PM
MLS#
251846
Source:
NJ CMCAR
About This Home
Home Facts
Single Family
3 Baths
5 Bedrooms
Built in 1960
Price Summary
1,450,000
$580 per Sq. Ft.
MLS #:
251846
Last Updated:
July 12, 2025, 03:09 PM
Added:
24 day(s) ago
Rooms & Interior
Bedrooms
Total Bedrooms:
5
Bathrooms
Total Bathrooms:
3
Full Bathrooms:
3
Interior
Living Area:
2,500 Sq. Ft.
Structure
Structure
Architectural Style:
Two Story
Building Area:
2,500 Sq. Ft.
Year Built:
1960
Finances & Disclosures
Price:
$1,450,000
Price per Sq. Ft:
$580 per Sq. Ft.
Contact an Agent
Yes, I would like more information from Coldwell Banker. Please use and/or share my information with a Coldwell Banker agent to contact me about my real estate needs.
By clicking Contact I agree a Coldwell Banker Agent may contact me by phone or text message including by automated means and prerecorded messages about real estate services, and that I can access real estate services without providing my phone number. I acknowledge that I have read and agree to the Terms of Use and Privacy Notice.
Contact an Agent
Yes, I would like more information from Coldwell Banker. Please use and/or share my information with a Coldwell Banker agent to contact me about my real estate needs.
By clicking Contact I agree a Coldwell Banker Agent may contact me by phone or text message including by automated means and prerecorded messages about real estate services, and that I can access real estate services without providing my phone number. I acknowledge that I have read and agree to the Terms of Use and Privacy Notice.