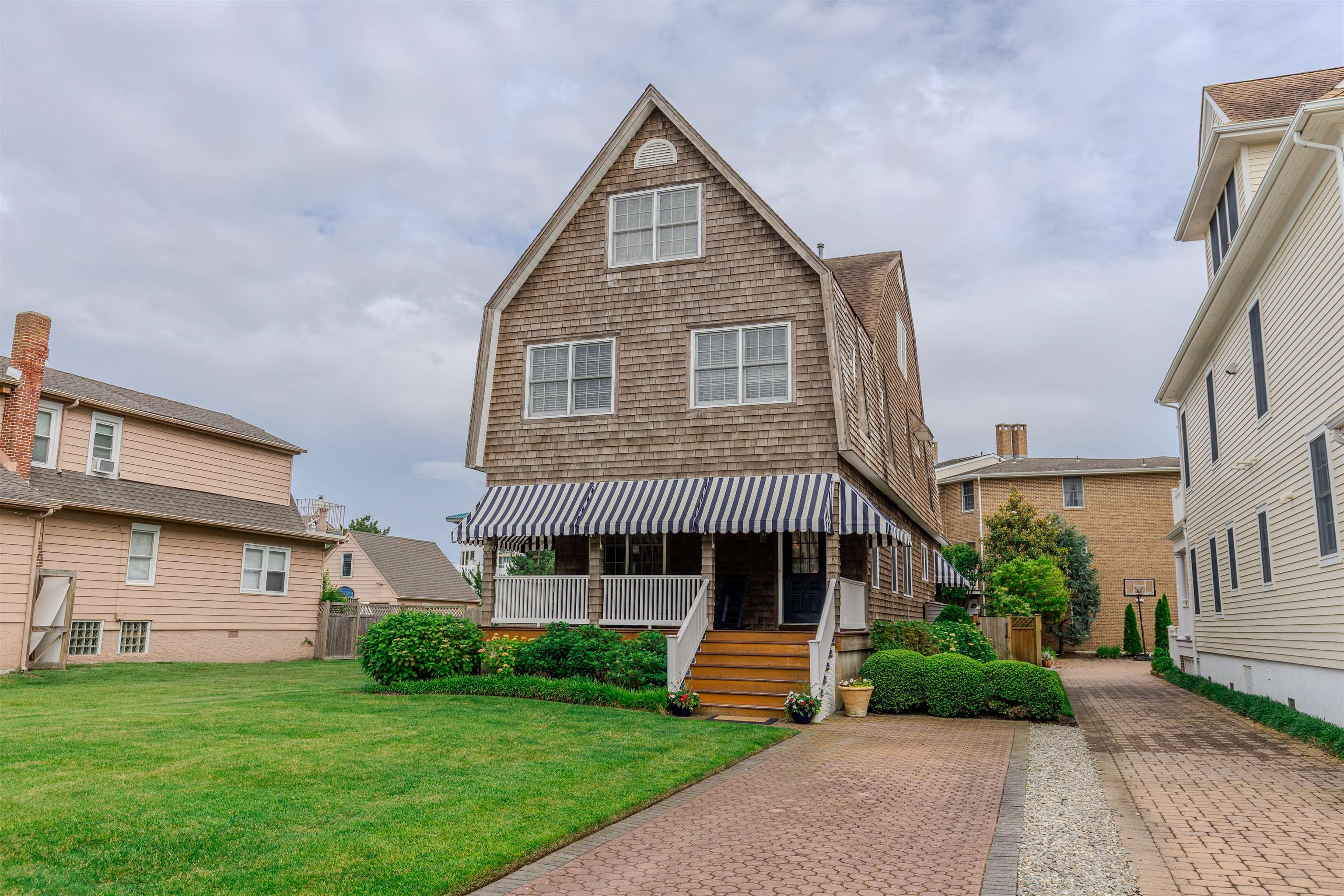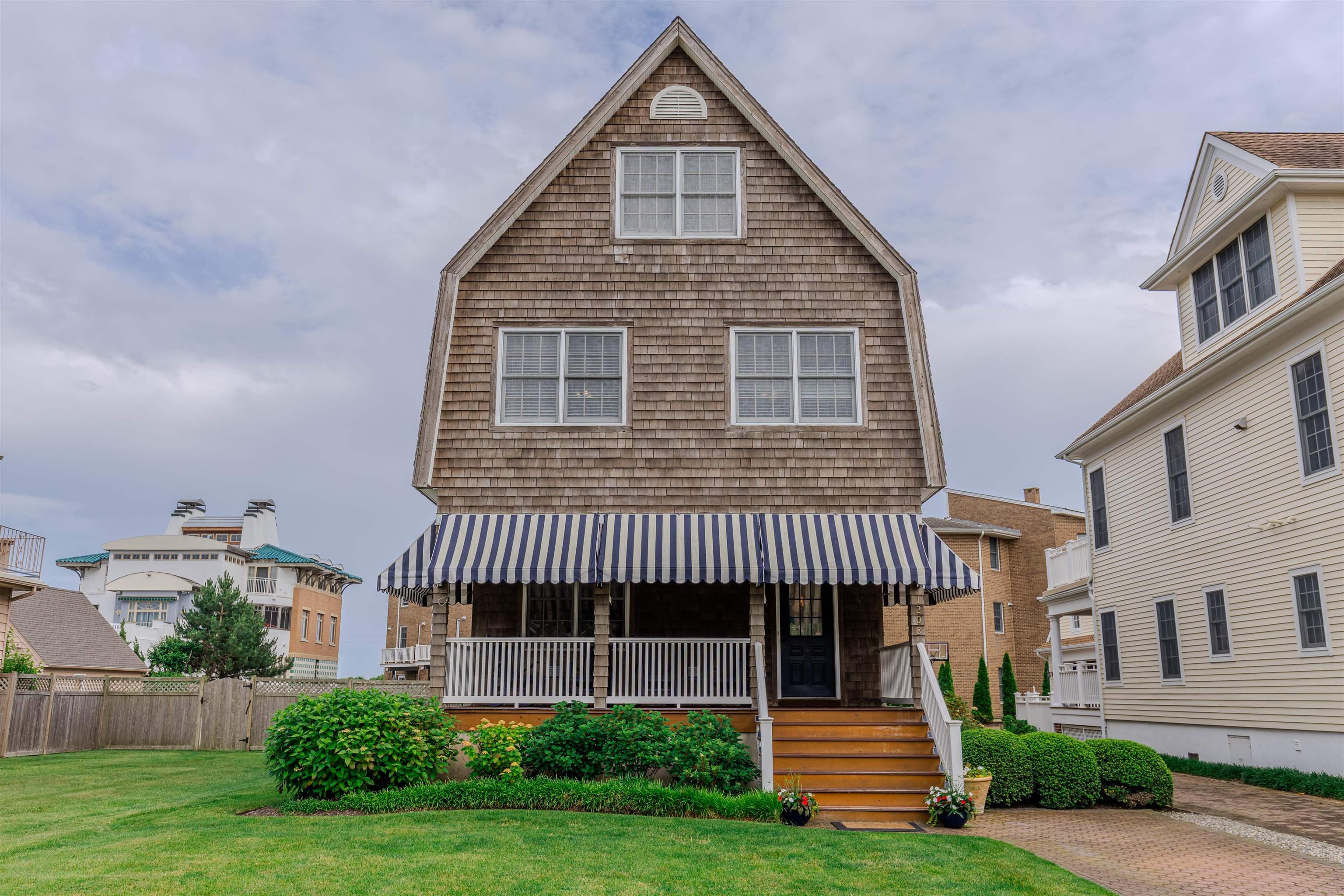


1208 New Jersey Avenue, Cape May, NJ 08204
$2,995,000
6
Beds
3
Baths
-
Sq Ft
Single Family
Active
Listed by
Justin Aftanis
Homestead Real Estate Co. Inc.
609-884-1888
Last updated:
July 12, 2025, 03:09 PM
MLS#
251967
Source:
NJ CMCAR
About This Home
Home Facts
Single Family
3 Baths
6 Bedrooms
Built in 1930
Price Summary
2,995,000
MLS #:
251967
Last Updated:
July 12, 2025, 03:09 PM
Added:
a month ago
Rooms & Interior
Bedrooms
Total Bedrooms:
6
Bathrooms
Total Bathrooms:
3
Full Bathrooms:
3
Structure
Structure
Architectural Style:
Three Story
Year Built:
1930
Finances & Disclosures
Price:
$2,995,000
Contact an Agent
Yes, I would like more information from Coldwell Banker. Please use and/or share my information with a Coldwell Banker agent to contact me about my real estate needs.
By clicking Contact I agree a Coldwell Banker Agent may contact me by phone or text message including by automated means and prerecorded messages about real estate services, and that I can access real estate services without providing my phone number. I acknowledge that I have read and agree to the Terms of Use and Privacy Notice.
Contact an Agent
Yes, I would like more information from Coldwell Banker. Please use and/or share my information with a Coldwell Banker agent to contact me about my real estate needs.
By clicking Contact I agree a Coldwell Banker Agent may contact me by phone or text message including by automated means and prerecorded messages about real estate services, and that I can access real estate services without providing my phone number. I acknowledge that I have read and agree to the Terms of Use and Privacy Notice.