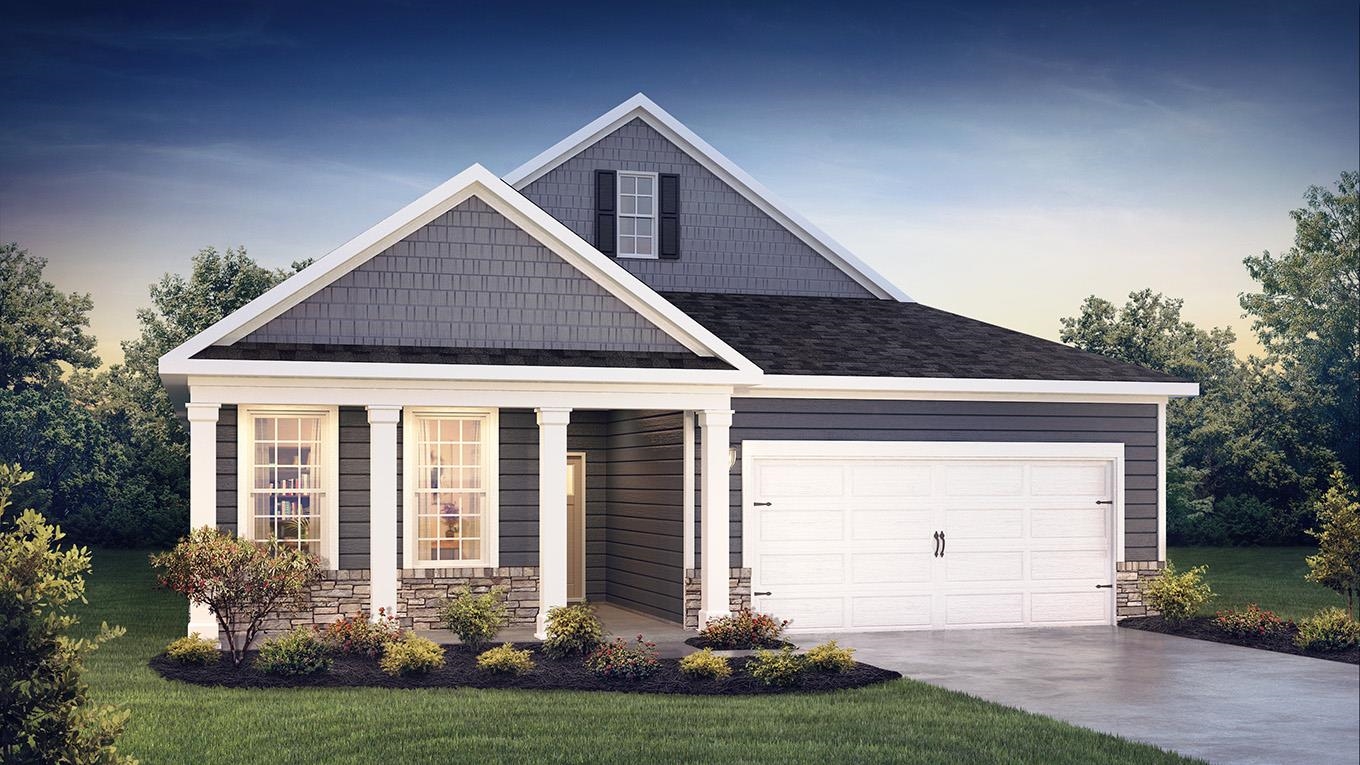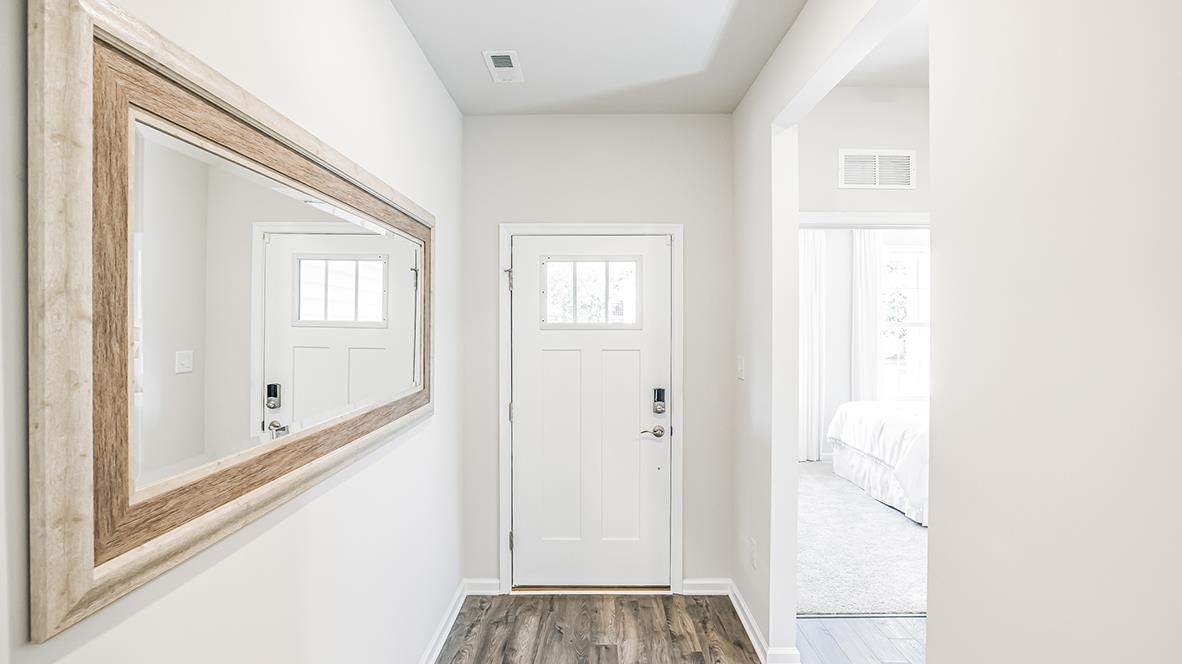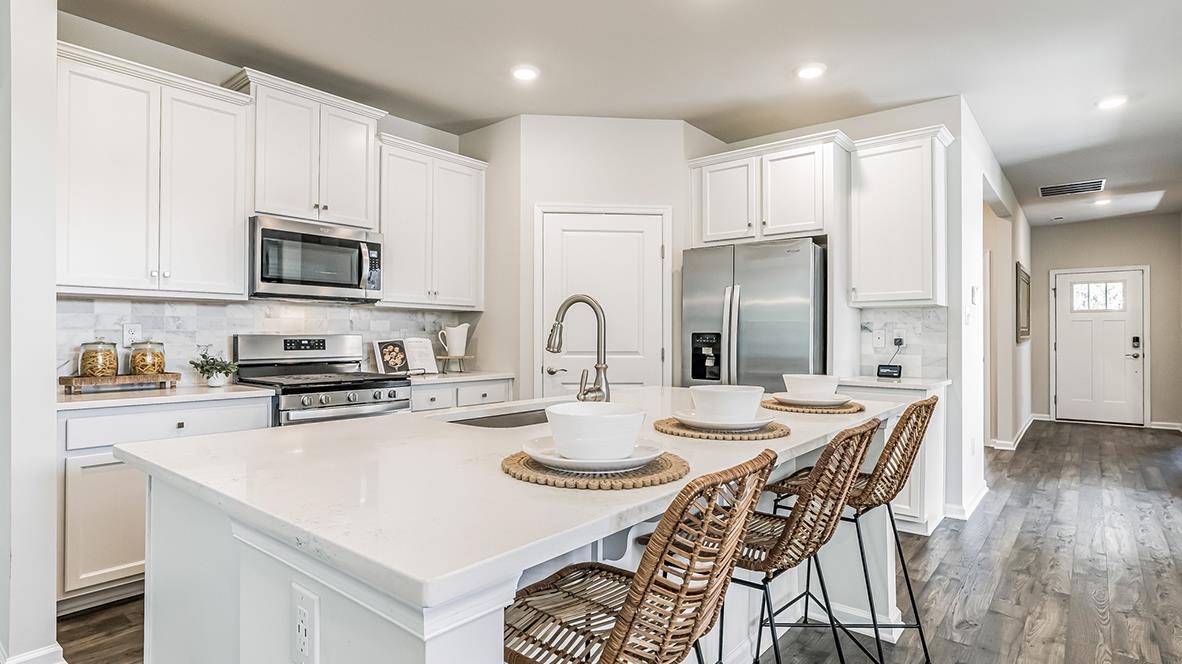57 Seigtown Road, Cape May Court House, NJ 08210
$699,990
3
Beds
3
Baths
2,401
Sq Ft
Single Family
Active
Listed by
Linda Kirk
D.R. Horton
856-386-4917
Last updated:
June 7, 2025, 06:48 PM
MLS#
251659
Source:
NJ CMCAR
About This Home
Home Facts
Single Family
3 Baths
3 Bedrooms
Built in 2025
Price Summary
699,990
$291 per Sq. Ft.
MLS #:
251659
Last Updated:
June 7, 2025, 06:48 PM
Added:
6 day(s) ago
Rooms & Interior
Bedrooms
Total Bedrooms:
3
Bathrooms
Total Bathrooms:
3
Full Bathrooms:
3
Interior
Living Area:
2,401 Sq. Ft.
Structure
Structure
Architectural Style:
Ranch
Building Area:
2,401 Sq. Ft.
Year Built:
2025
Finances & Disclosures
Price:
$699,990
Price per Sq. Ft:
$291 per Sq. Ft.
Contact an Agent
Yes, I would like more information from Coldwell Banker. Please use and/or share my information with a Coldwell Banker agent to contact me about my real estate needs.
By clicking Contact I agree a Coldwell Banker Agent may contact me by phone or text message including by automated means and prerecorded messages about real estate services, and that I can access real estate services without providing my phone number. I acknowledge that I have read and agree to the Terms of Use and Privacy Notice.
Contact an Agent
Yes, I would like more information from Coldwell Banker. Please use and/or share my information with a Coldwell Banker agent to contact me about my real estate needs.
By clicking Contact I agree a Coldwell Banker Agent may contact me by phone or text message including by automated means and prerecorded messages about real estate services, and that I can access real estate services without providing my phone number. I acknowledge that I have read and agree to the Terms of Use and Privacy Notice.


