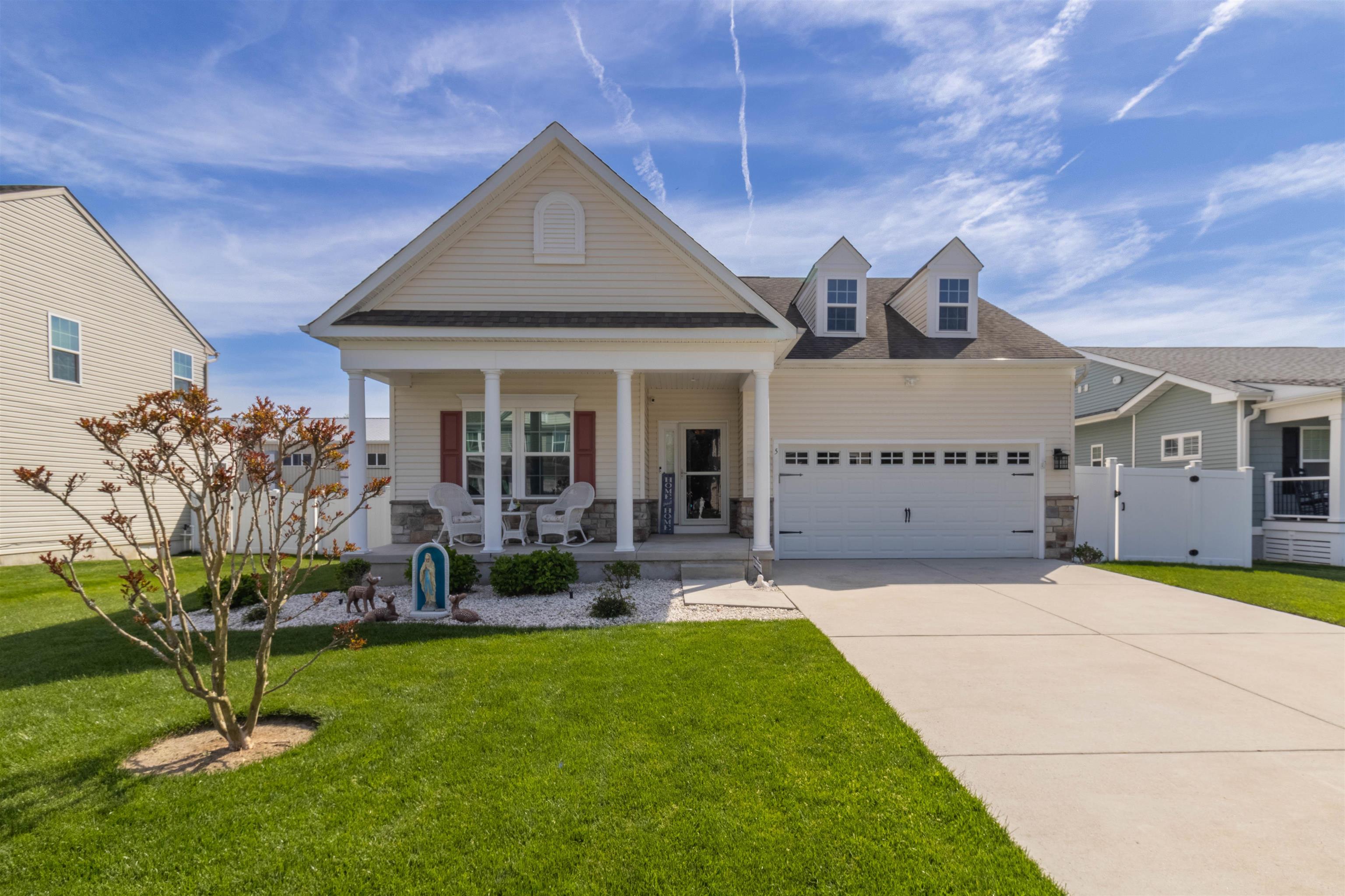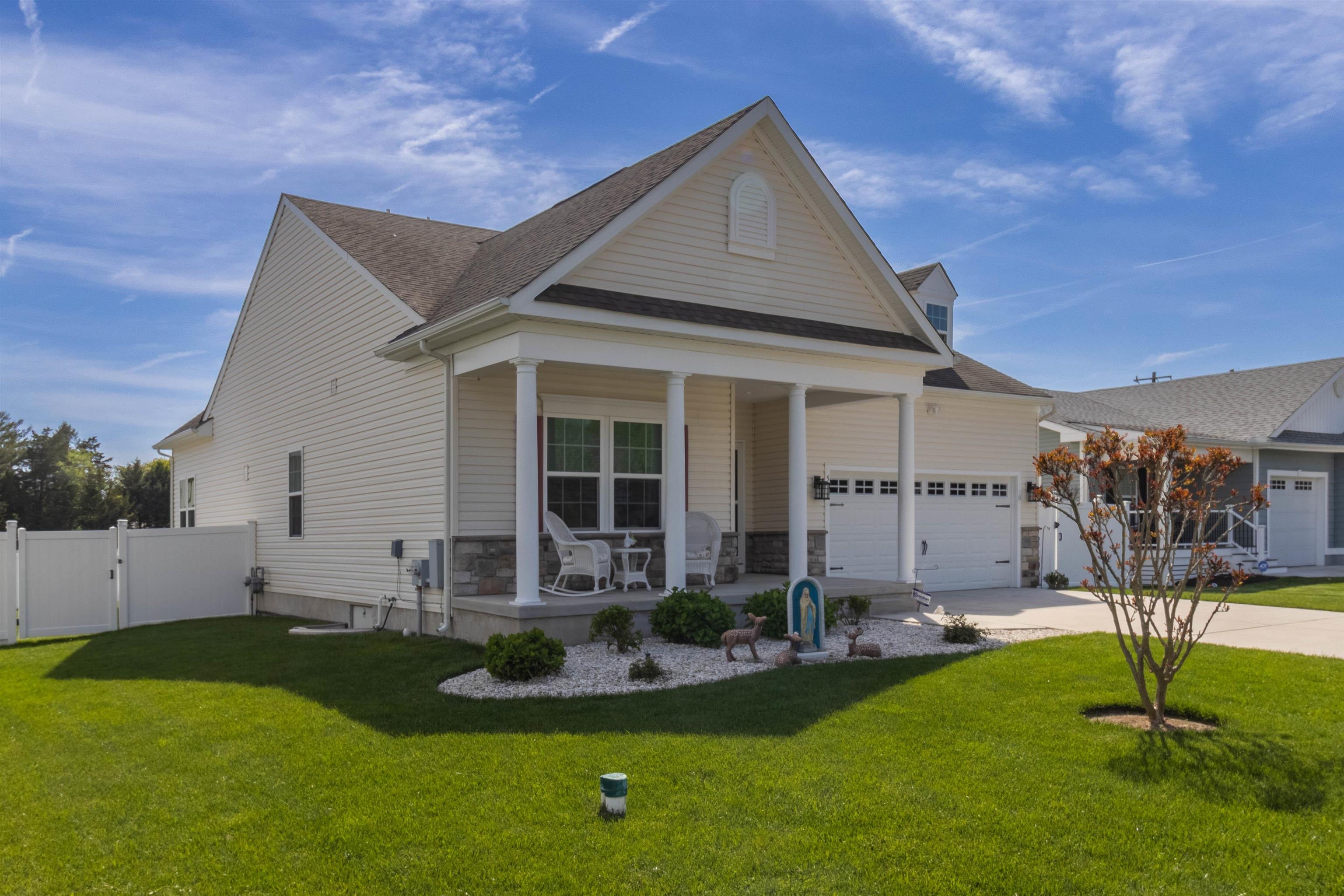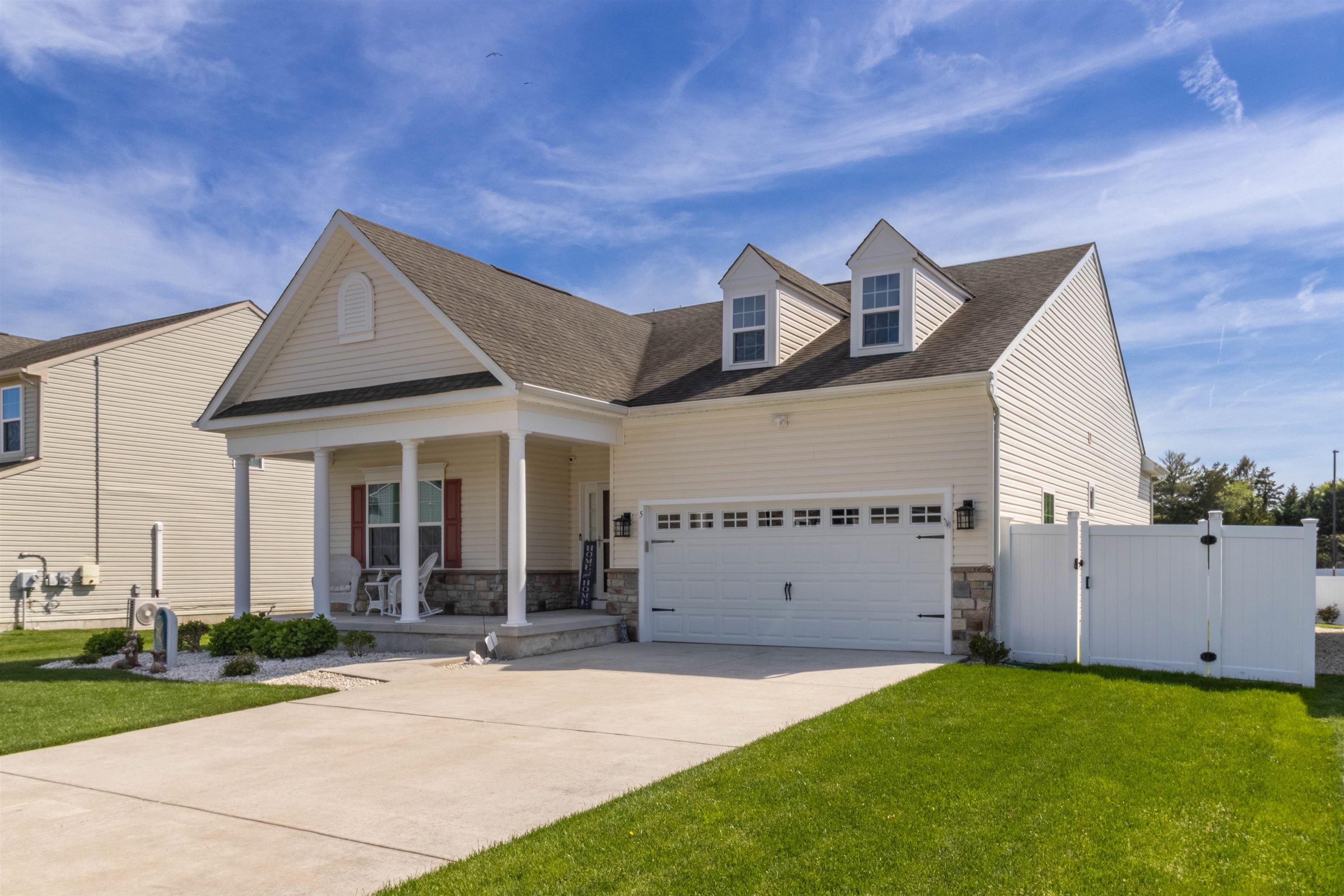


5 Sand Dollar Drive, Cape May Court House, NJ 08210
$649,900
2
Beds
2
Baths
2,224
Sq Ft
Single Family
Active
Listed by
Nicolette Gorski
Century 21 Alliance Wc
609-522-1212
Last updated:
May 2, 2025, 03:53 AM
MLS#
251289
Source:
NJ CMCAR
About This Home
Home Facts
Single Family
2 Baths
2 Bedrooms
Built in 2015
Price Summary
649,900
$292 per Sq. Ft.
MLS #:
251289
Last Updated:
May 2, 2025, 03:53 AM
Added:
7 day(s) ago
Rooms & Interior
Bedrooms
Total Bedrooms:
2
Bathrooms
Total Bathrooms:
2
Full Bathrooms:
2
Interior
Living Area:
2,224 Sq. Ft.
Structure
Structure
Architectural Style:
Ranch
Building Area:
2,224 Sq. Ft.
Year Built:
2015
Finances & Disclosures
Price:
$649,900
Price per Sq. Ft:
$292 per Sq. Ft.
Contact an Agent
Yes, I would like more information from Coldwell Banker. Please use and/or share my information with a Coldwell Banker agent to contact me about my real estate needs.
By clicking Contact I agree a Coldwell Banker Agent may contact me by phone or text message including by automated means and prerecorded messages about real estate services, and that I can access real estate services without providing my phone number. I acknowledge that I have read and agree to the Terms of Use and Privacy Notice.
Contact an Agent
Yes, I would like more information from Coldwell Banker. Please use and/or share my information with a Coldwell Banker agent to contact me about my real estate needs.
By clicking Contact I agree a Coldwell Banker Agent may contact me by phone or text message including by automated means and prerecorded messages about real estate services, and that I can access real estate services without providing my phone number. I acknowledge that I have read and agree to the Terms of Use and Privacy Notice.