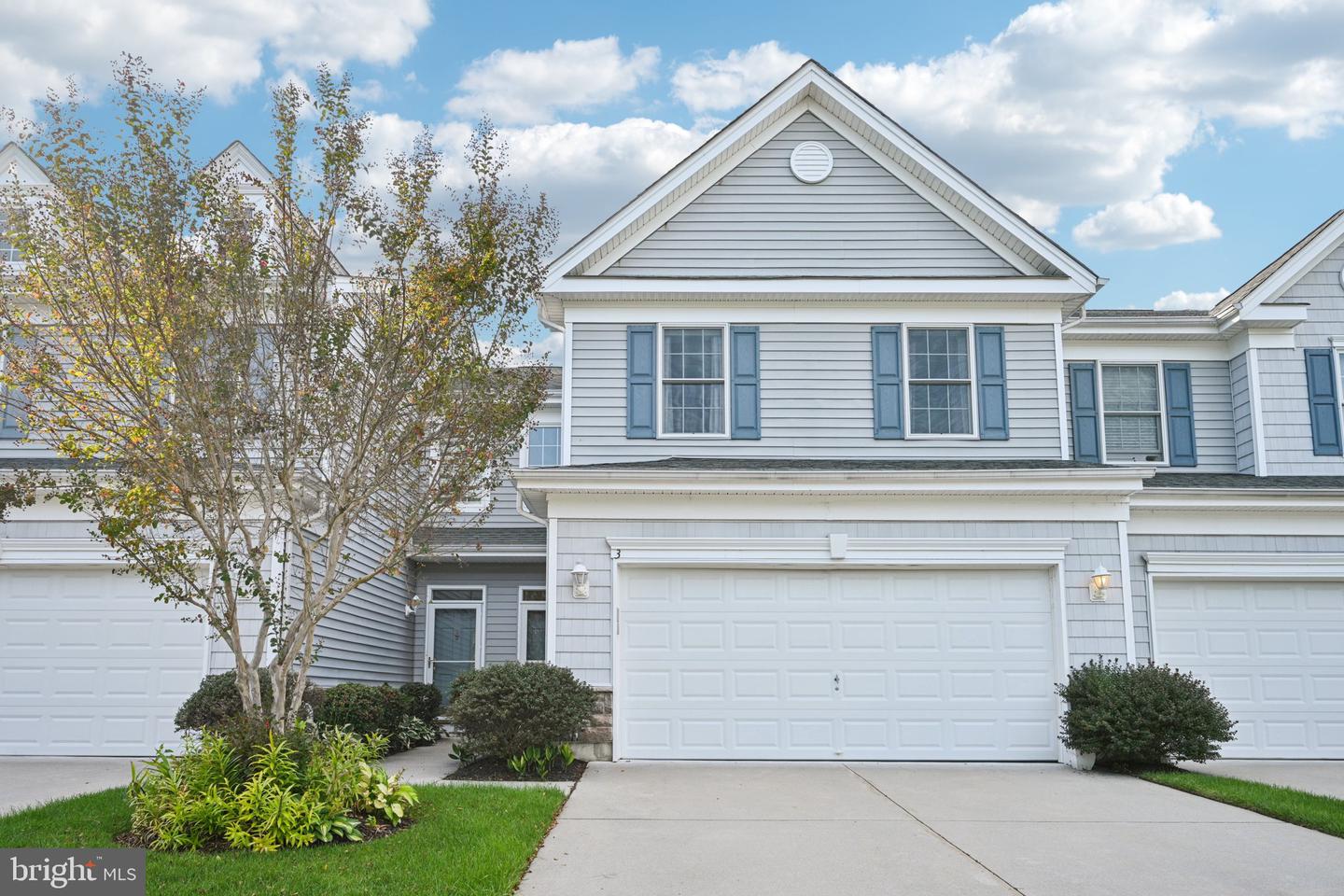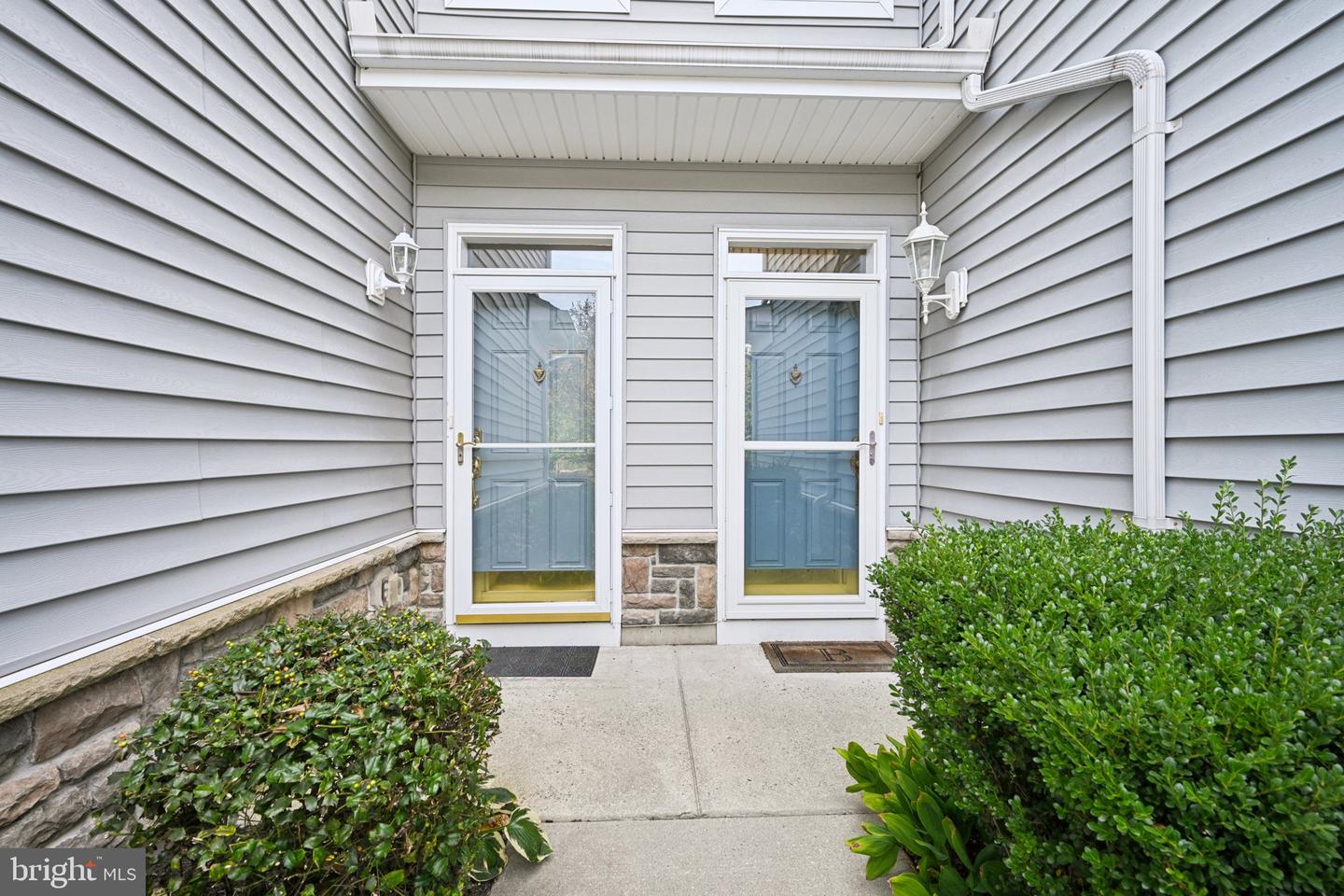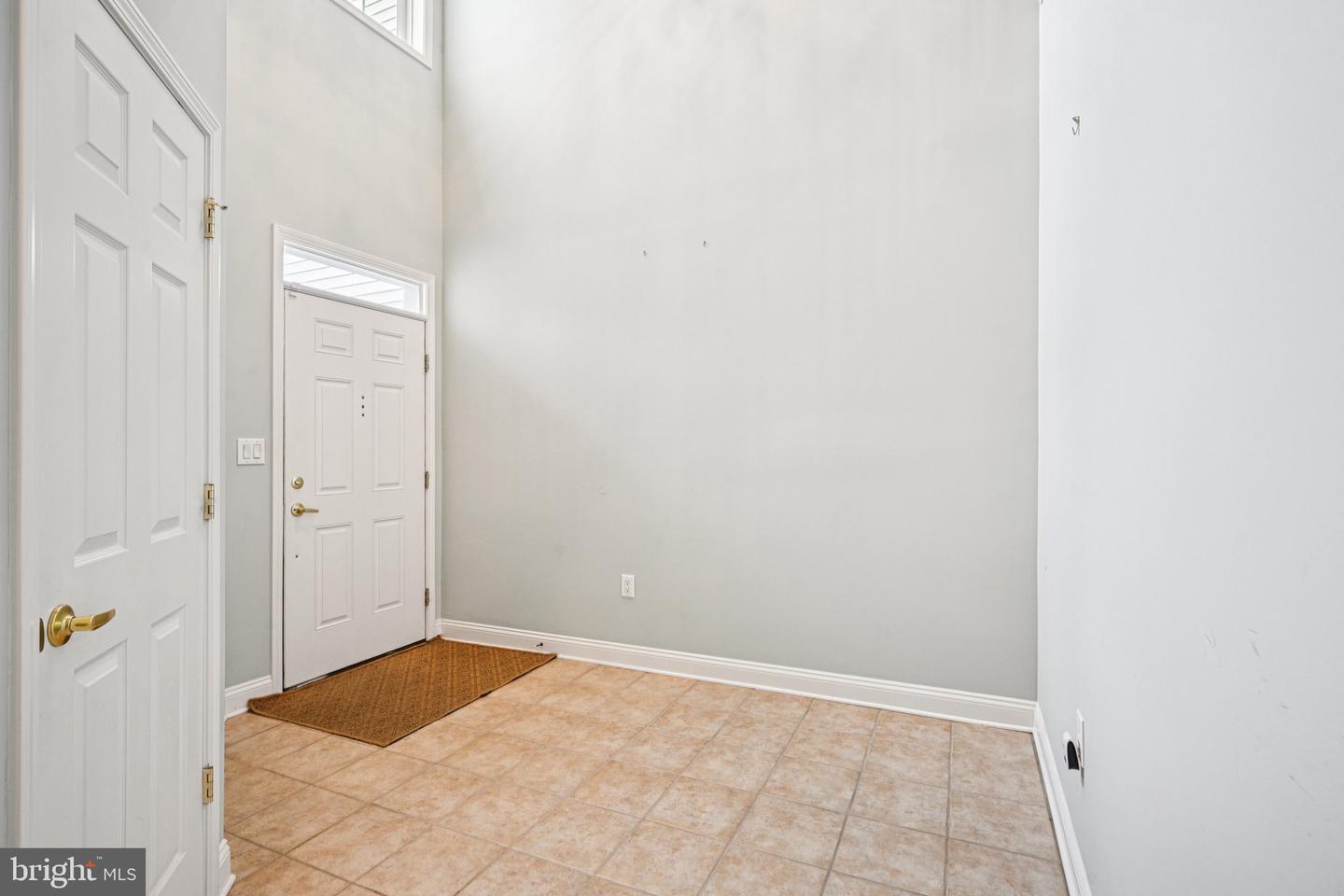


3 Whimbrel Way, Cape May Court House, NJ 08210
Active
Listed by
Meghan Klauder
RE/MAX One Realty
Last updated:
November 6, 2025, 02:39 PM
MLS#
NJCM2006028
Source:
BRIGHTMLS
About This Home
Home Facts
Townhouse
3 Baths
3 Bedrooms
Built in 2008
Price Summary
599,000
$287 per Sq. Ft.
MLS #:
NJCM2006028
Last Updated:
November 6, 2025, 02:39 PM
Added:
a month ago
Rooms & Interior
Bedrooms
Total Bedrooms:
3
Bathrooms
Total Bathrooms:
3
Full Bathrooms:
2
Interior
Living Area:
2,087 Sq. Ft.
Structure
Structure
Architectural Style:
Traditional
Building Area:
2,087 Sq. Ft.
Year Built:
2008
Finances & Disclosures
Price:
$599,000
Price per Sq. Ft:
$287 per Sq. Ft.
Contact an Agent
Yes, I would like more information from Coldwell Banker. Please use and/or share my information with a Coldwell Banker agent to contact me about my real estate needs.
By clicking Contact I agree a Coldwell Banker Agent may contact me by phone or text message including by automated means and prerecorded messages about real estate services, and that I can access real estate services without providing my phone number. I acknowledge that I have read and agree to the Terms of Use and Privacy Notice.
Contact an Agent
Yes, I would like more information from Coldwell Banker. Please use and/or share my information with a Coldwell Banker agent to contact me about my real estate needs.
By clicking Contact I agree a Coldwell Banker Agent may contact me by phone or text message including by automated means and prerecorded messages about real estate services, and that I can access real estate services without providing my phone number. I acknowledge that I have read and agree to the Terms of Use and Privacy Notice.