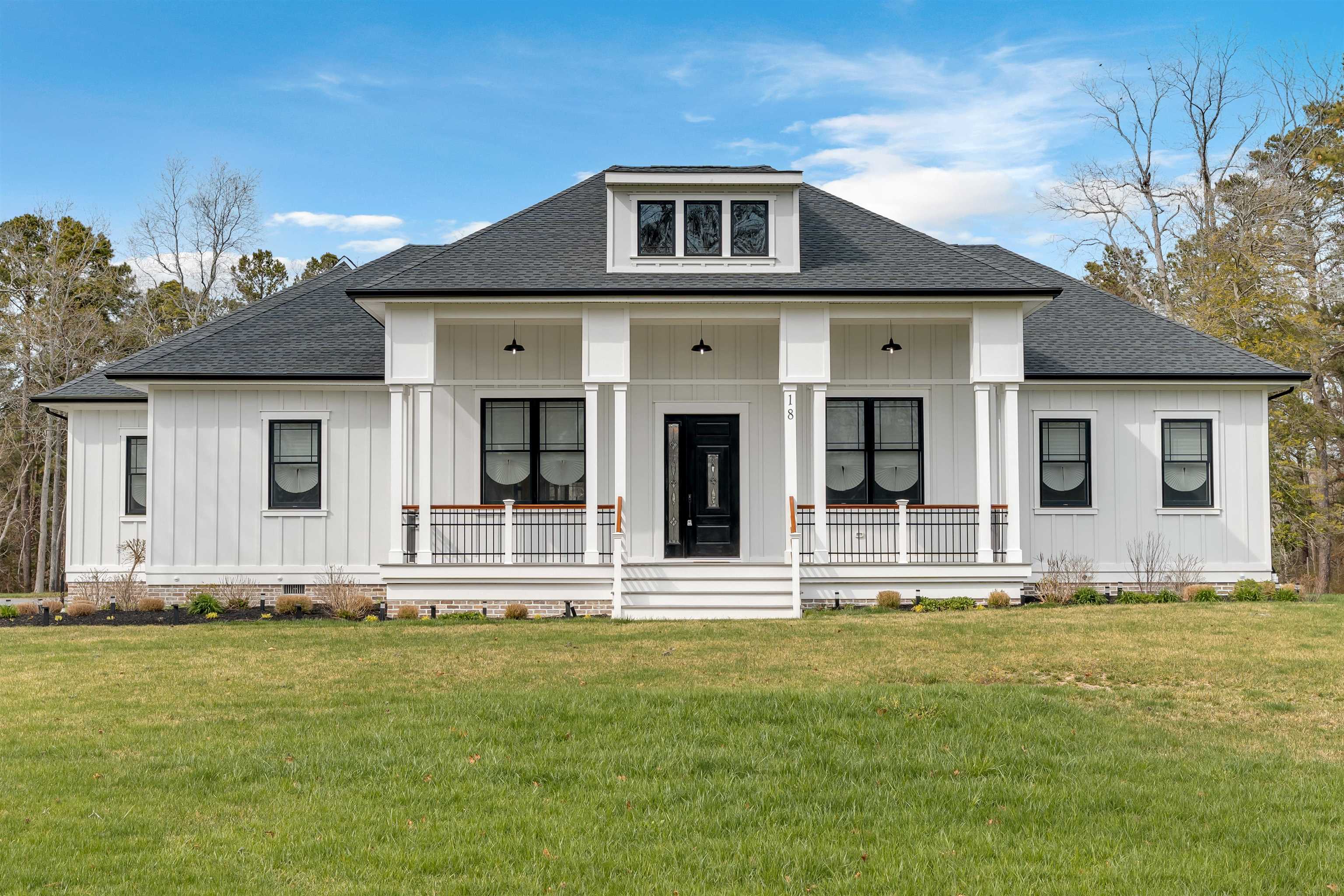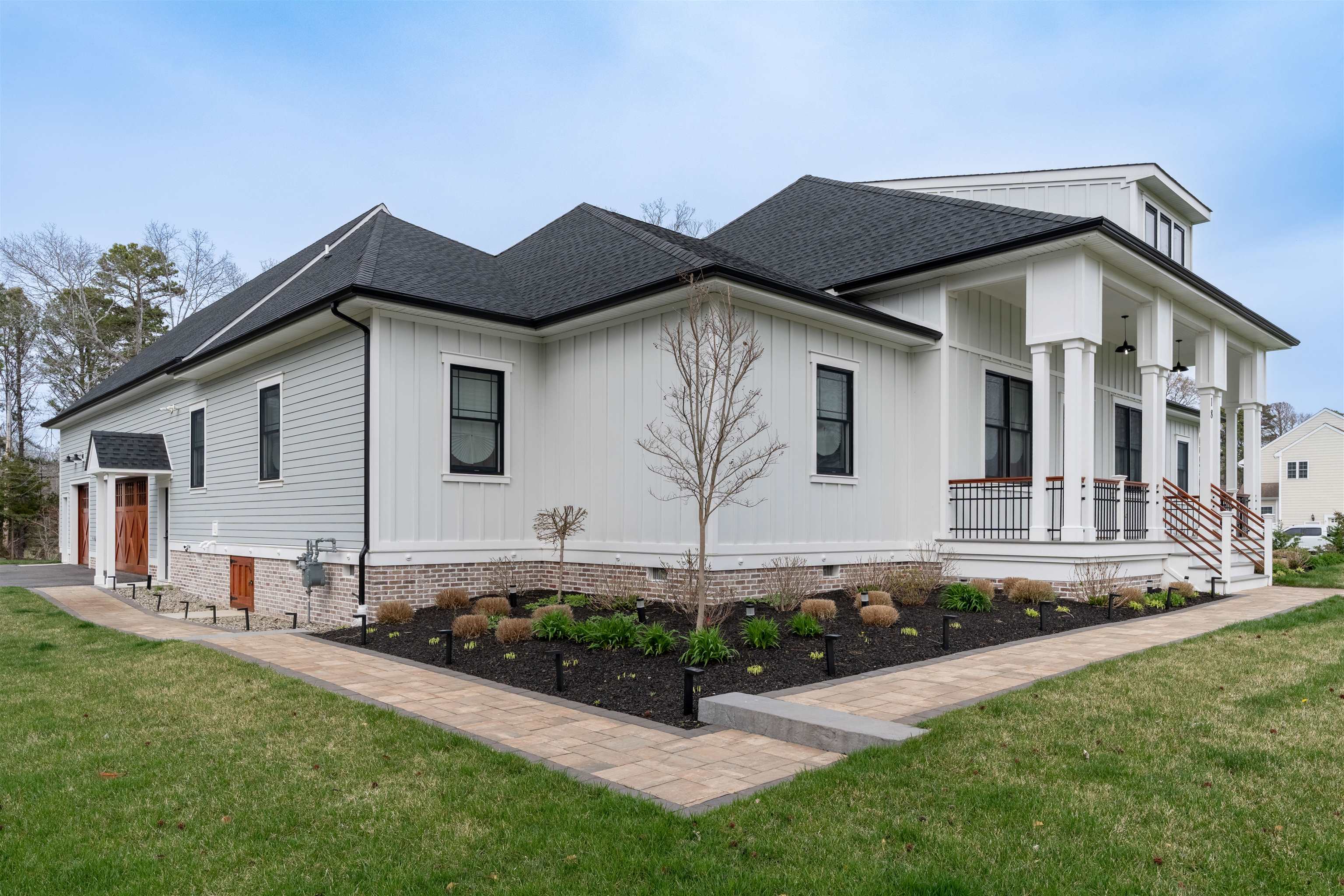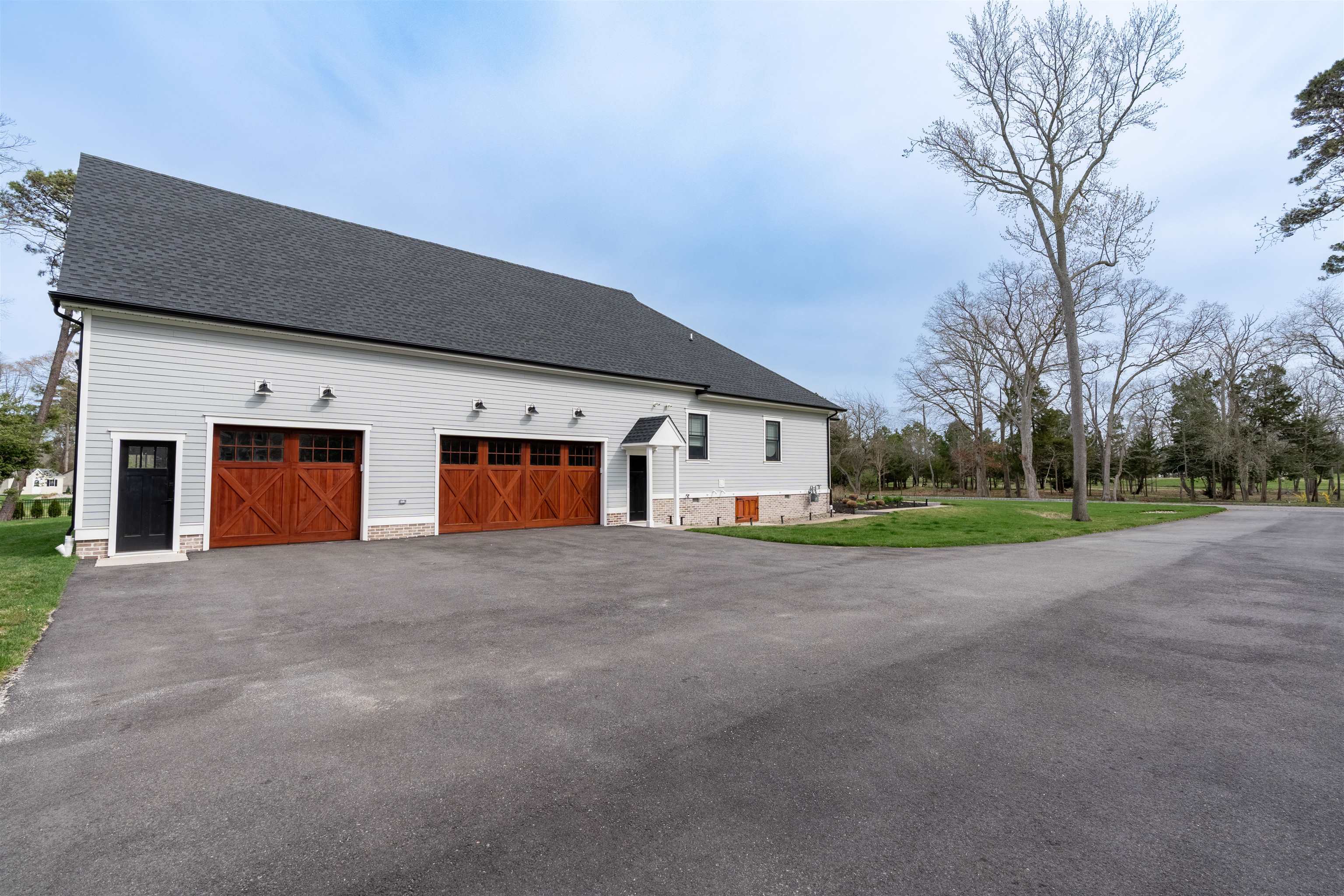


18 Eagles Way, Cape May Court House, NJ 08210
$1,499,000
5
Beds
3
Baths
3,550
Sq Ft
Single Family
Active
Listed by
Scott Kurkowski
Blue Homes Real Estate LLC.
609-281-5296
Last updated:
April 18, 2025, 02:48 PM
MLS#
251122
Source:
NJ CMCAR
About This Home
Home Facts
Single Family
3 Baths
5 Bedrooms
Built in 2023
Price Summary
1,499,000
$422 per Sq. Ft.
MLS #:
251122
Last Updated:
April 18, 2025, 02:48 PM
Added:
20 day(s) ago
Rooms & Interior
Bedrooms
Total Bedrooms:
5
Bathrooms
Total Bathrooms:
3
Full Bathrooms:
3
Interior
Living Area:
3,550 Sq. Ft.
Structure
Structure
Architectural Style:
Ranch, Two Story
Building Area:
3,550 Sq. Ft.
Year Built:
2023
Finances & Disclosures
Price:
$1,499,000
Price per Sq. Ft:
$422 per Sq. Ft.
Contact an Agent
Yes, I would like more information from Coldwell Banker. Please use and/or share my information with a Coldwell Banker agent to contact me about my real estate needs.
By clicking Contact I agree a Coldwell Banker Agent may contact me by phone or text message including by automated means and prerecorded messages about real estate services, and that I can access real estate services without providing my phone number. I acknowledge that I have read and agree to the Terms of Use and Privacy Notice.
Contact an Agent
Yes, I would like more information from Coldwell Banker. Please use and/or share my information with a Coldwell Banker agent to contact me about my real estate needs.
By clicking Contact I agree a Coldwell Banker Agent may contact me by phone or text message including by automated means and prerecorded messages about real estate services, and that I can access real estate services without providing my phone number. I acknowledge that I have read and agree to the Terms of Use and Privacy Notice.