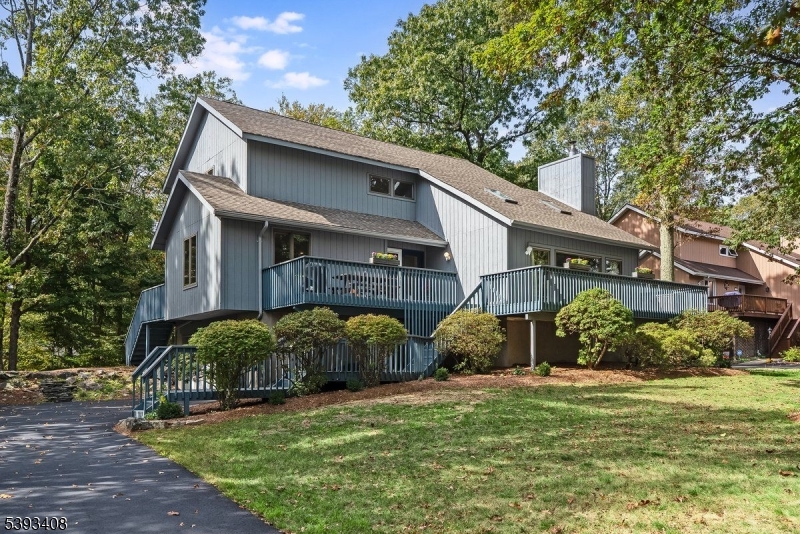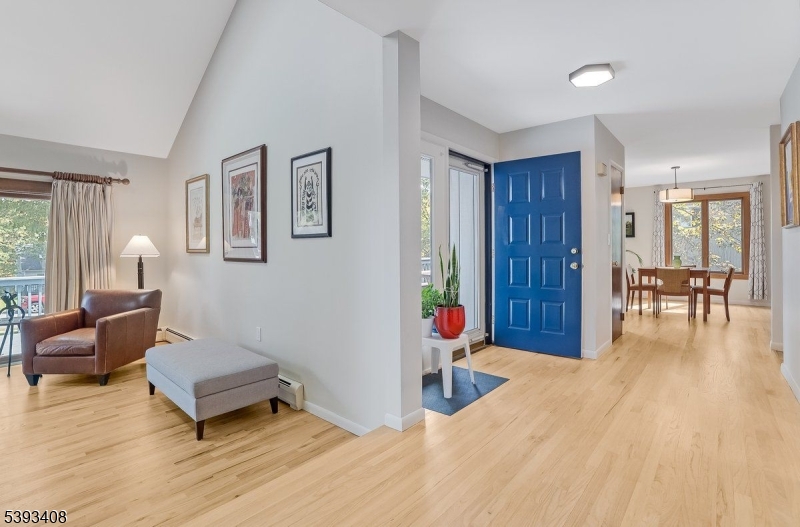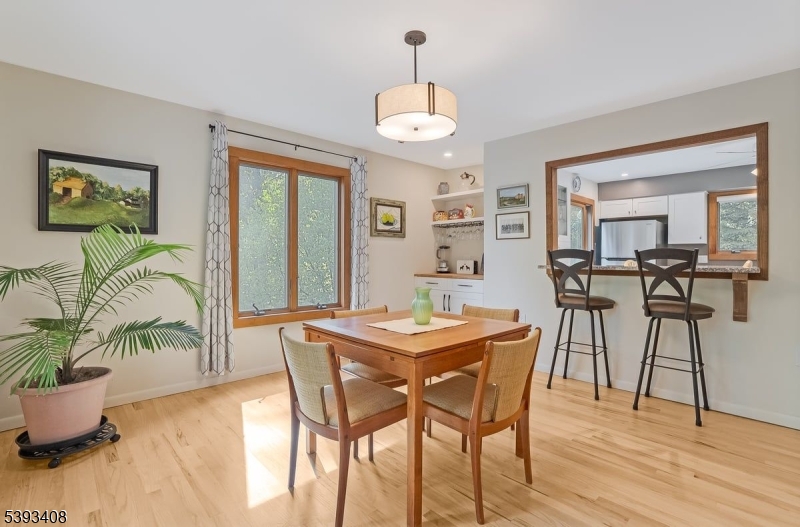


46 Lynn Dr, Byram Twp., NJ 07821
$599,000
4
Beds
2
Baths
-
Sq Ft
Single Family
Active
Listed by
Duffy Brennan
Weichert Realtors
973-729-2700
Last updated:
November 11, 2025, 03:22 PM
MLS#
3994565
Source:
NJ GSMLS
About This Home
Home Facts
Single Family
2 Baths
4 Bedrooms
Built in 1987
Price Summary
599,000
MLS #:
3994565
Last Updated:
November 11, 2025, 03:22 PM
Added:
17 day(s) ago
Rooms & Interior
Bedrooms
Total Bedrooms:
4
Bathrooms
Total Bathrooms:
2
Full Bathrooms:
2
Structure
Structure
Architectural Style:
Custom Home
Year Built:
1987
Lot
Lot Size (Sq. Ft):
20,037
Finances & Disclosures
Price:
$599,000
Contact an Agent
Yes, I would like more information from Coldwell Banker. Please use and/or share my information with a Coldwell Banker agent to contact me about my real estate needs.
By clicking Contact I agree a Coldwell Banker Agent may contact me by phone or text message including by automated means and prerecorded messages about real estate services, and that I can access real estate services without providing my phone number. I acknowledge that I have read and agree to the Terms of Use and Privacy Notice.
Contact an Agent
Yes, I would like more information from Coldwell Banker. Please use and/or share my information with a Coldwell Banker agent to contact me about my real estate needs.
By clicking Contact I agree a Coldwell Banker Agent may contact me by phone or text message including by automated means and prerecorded messages about real estate services, and that I can access real estate services without providing my phone number. I acknowledge that I have read and agree to the Terms of Use and Privacy Notice.