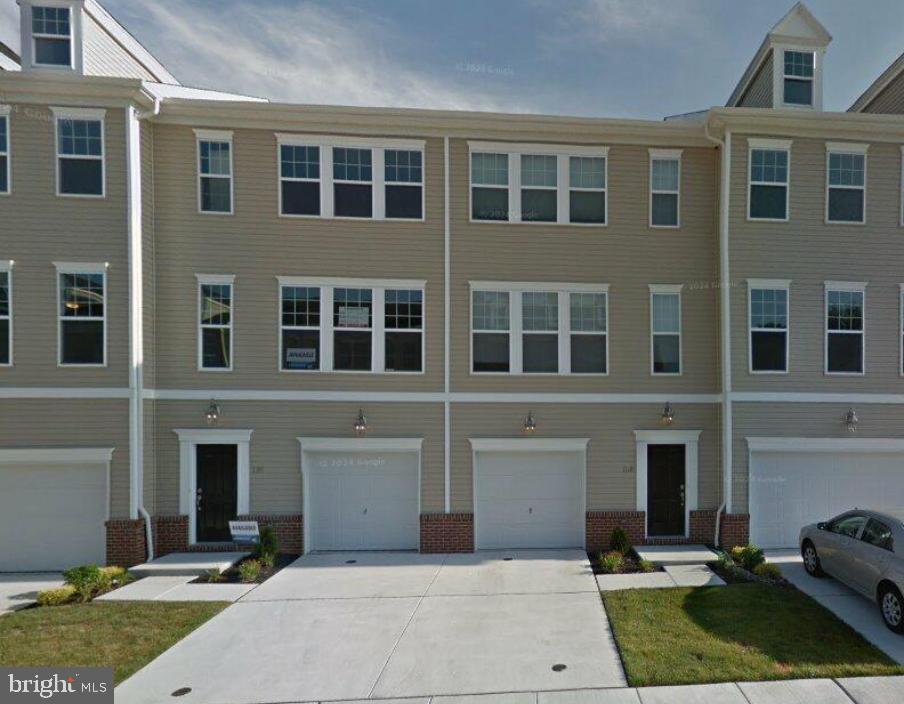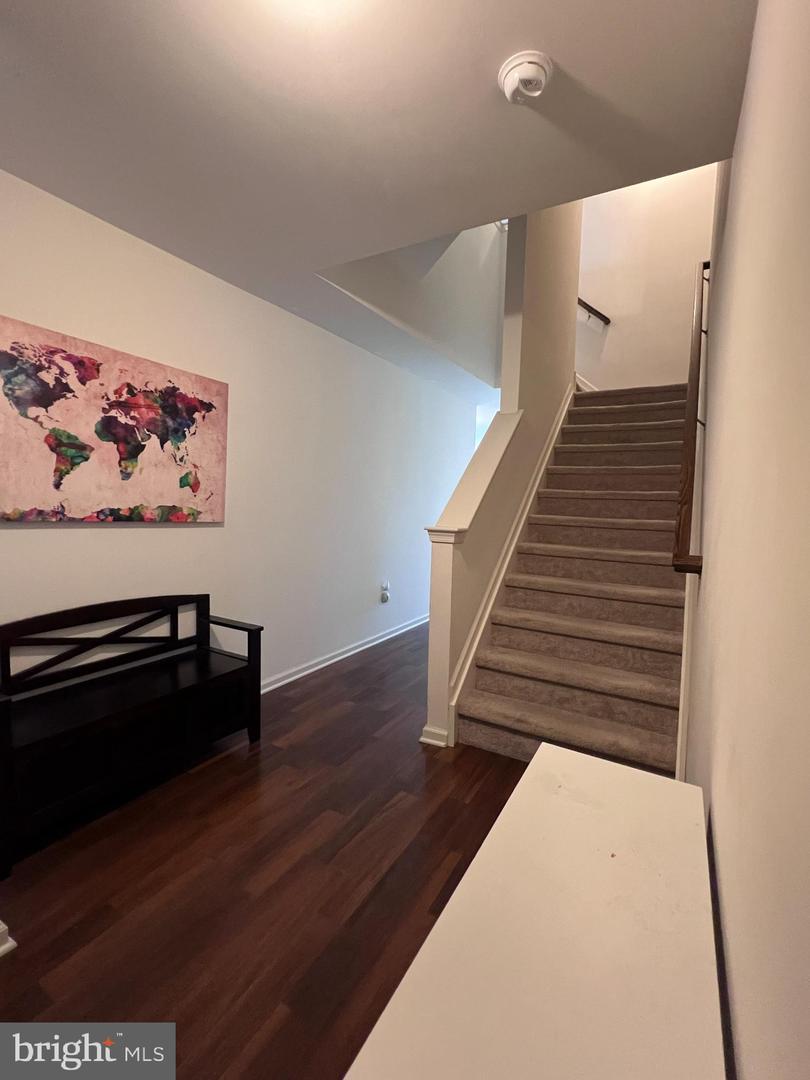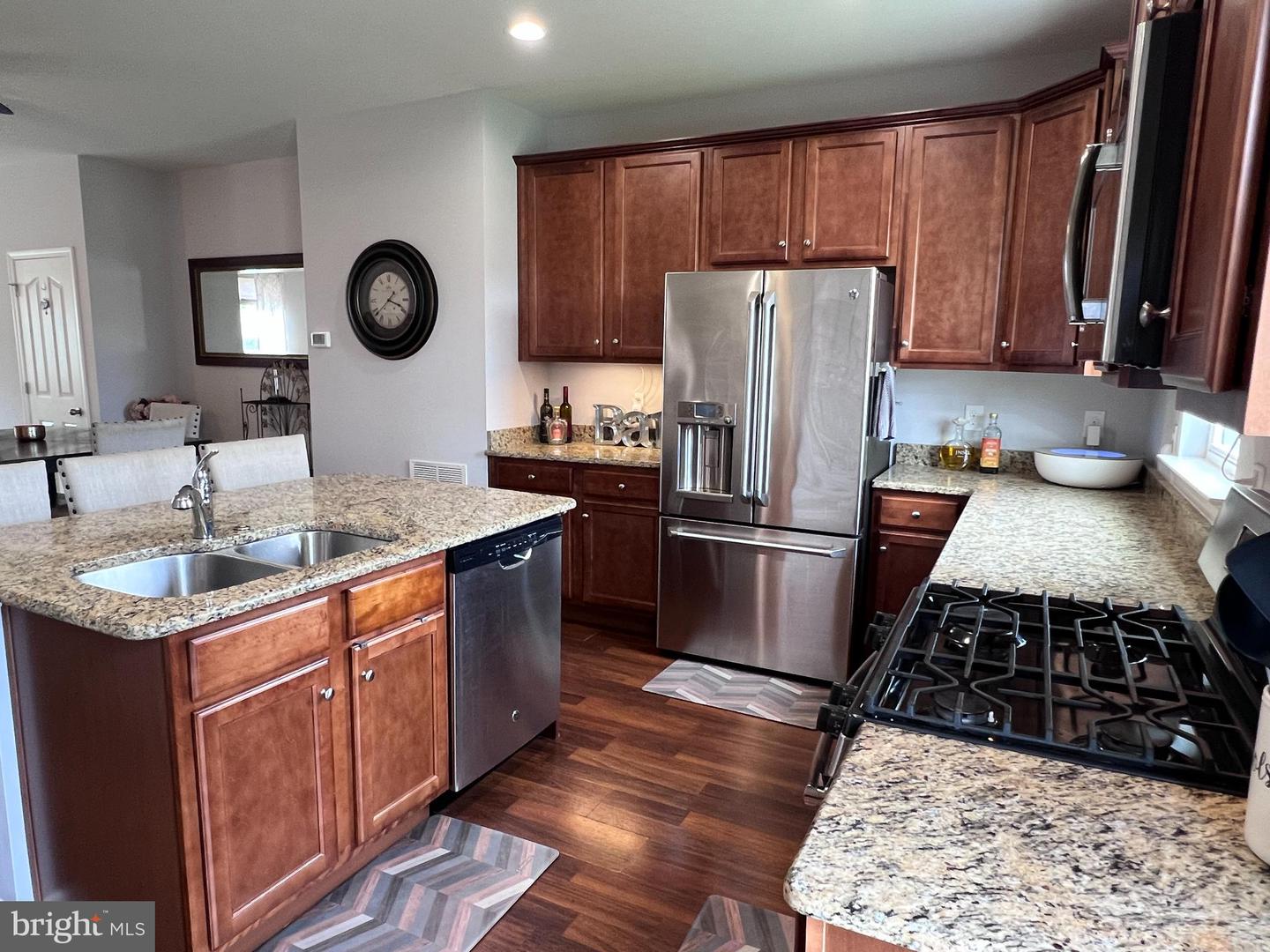


108 Creekside Way, Burlington, NJ 08016
$320,000
2
Beds
3
Baths
1,886
Sq Ft
Townhouse
Coming Soon
Listed by
Mark E Ellis Sr.
Ellis Group Property Management LLC.
Last updated:
June 22, 2025, 01:25 PM
MLS#
NJBL2089794
Source:
BRIGHTMLS
About This Home
Home Facts
Townhouse
3 Baths
2 Bedrooms
Built in 2016
Price Summary
320,000
$169 per Sq. Ft.
MLS #:
NJBL2089794
Last Updated:
June 22, 2025, 01:25 PM
Added:
2 day(s) ago
Rooms & Interior
Bedrooms
Total Bedrooms:
2
Bathrooms
Total Bathrooms:
3
Full Bathrooms:
2
Interior
Living Area:
1,886 Sq. Ft.
Structure
Structure
Architectural Style:
AirLite, Contemporary
Building Area:
1,886 Sq. Ft.
Year Built:
2016
Finances & Disclosures
Price:
$320,000
Price per Sq. Ft:
$169 per Sq. Ft.
See this home in person
Attend an upcoming open house
Sat, Jun 28
03:00 PM - 05:00 PMSun, Jun 29
12:00 PM - 02:00 PMContact an Agent
Yes, I would like more information from Coldwell Banker. Please use and/or share my information with a Coldwell Banker agent to contact me about my real estate needs.
By clicking Contact I agree a Coldwell Banker Agent may contact me by phone or text message including by automated means and prerecorded messages about real estate services, and that I can access real estate services without providing my phone number. I acknowledge that I have read and agree to the Terms of Use and Privacy Notice.
Contact an Agent
Yes, I would like more information from Coldwell Banker. Please use and/or share my information with a Coldwell Banker agent to contact me about my real estate needs.
By clicking Contact I agree a Coldwell Banker Agent may contact me by phone or text message including by automated means and prerecorded messages about real estate services, and that I can access real estate services without providing my phone number. I acknowledge that I have read and agree to the Terms of Use and Privacy Notice.