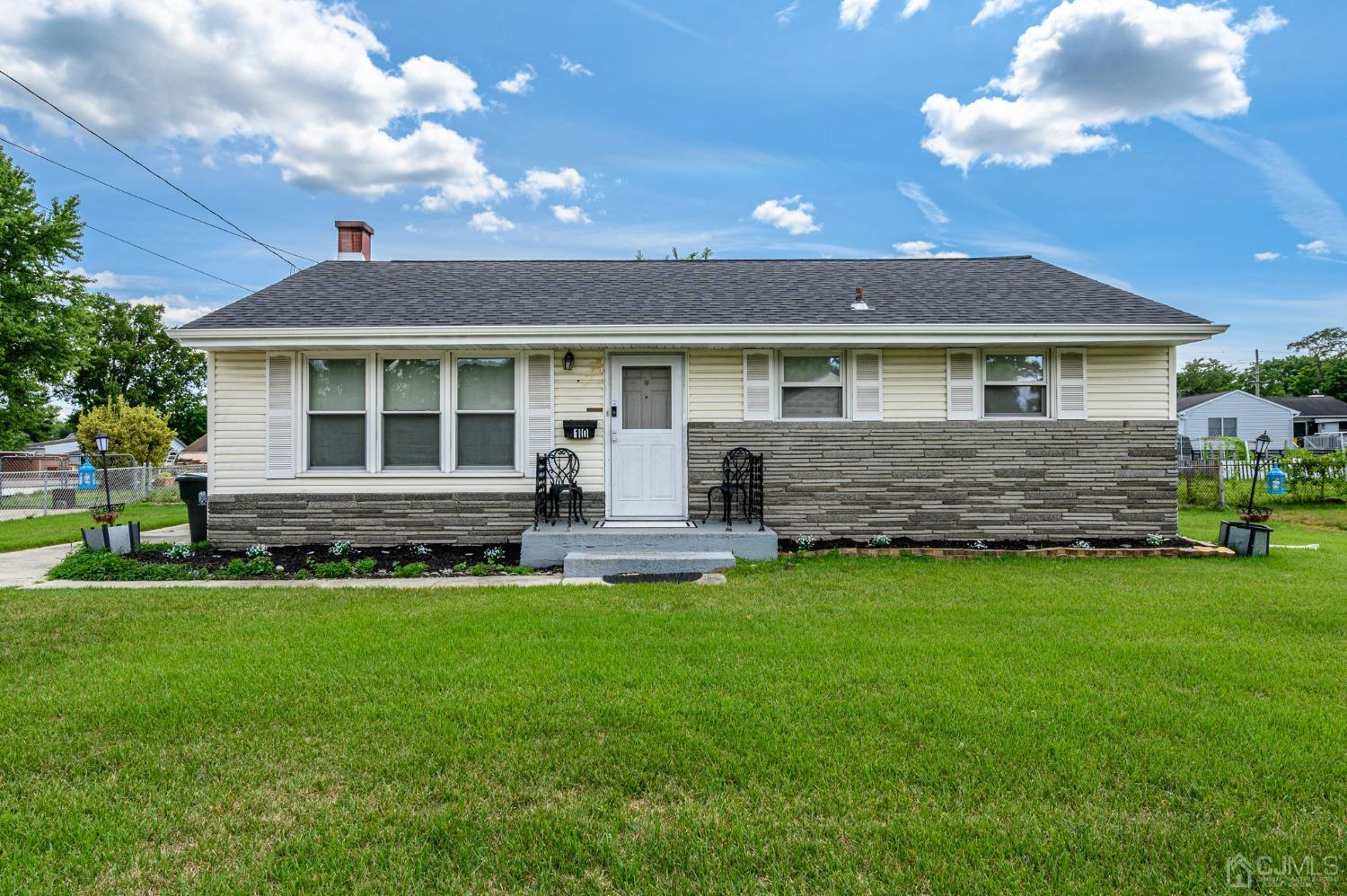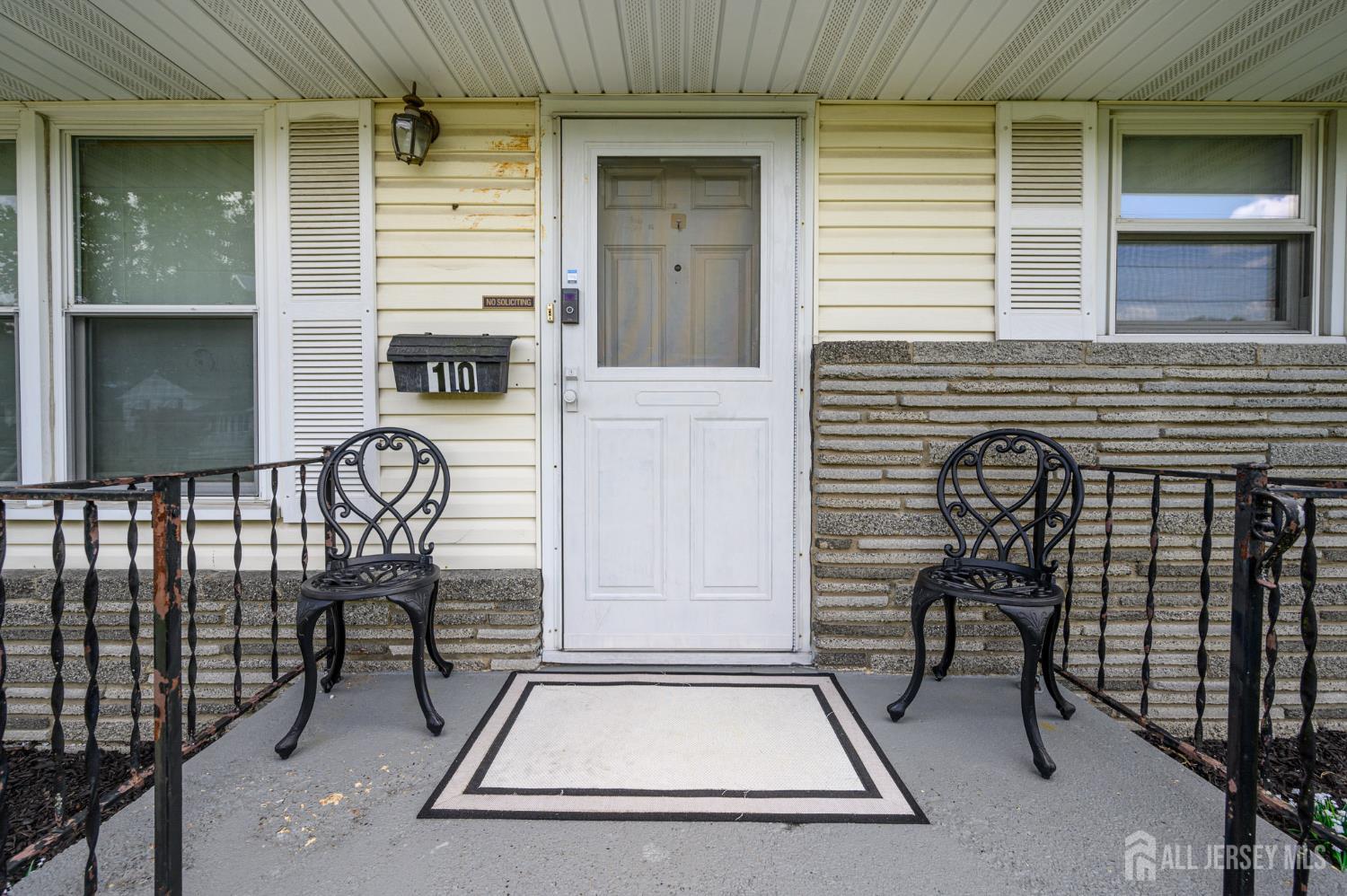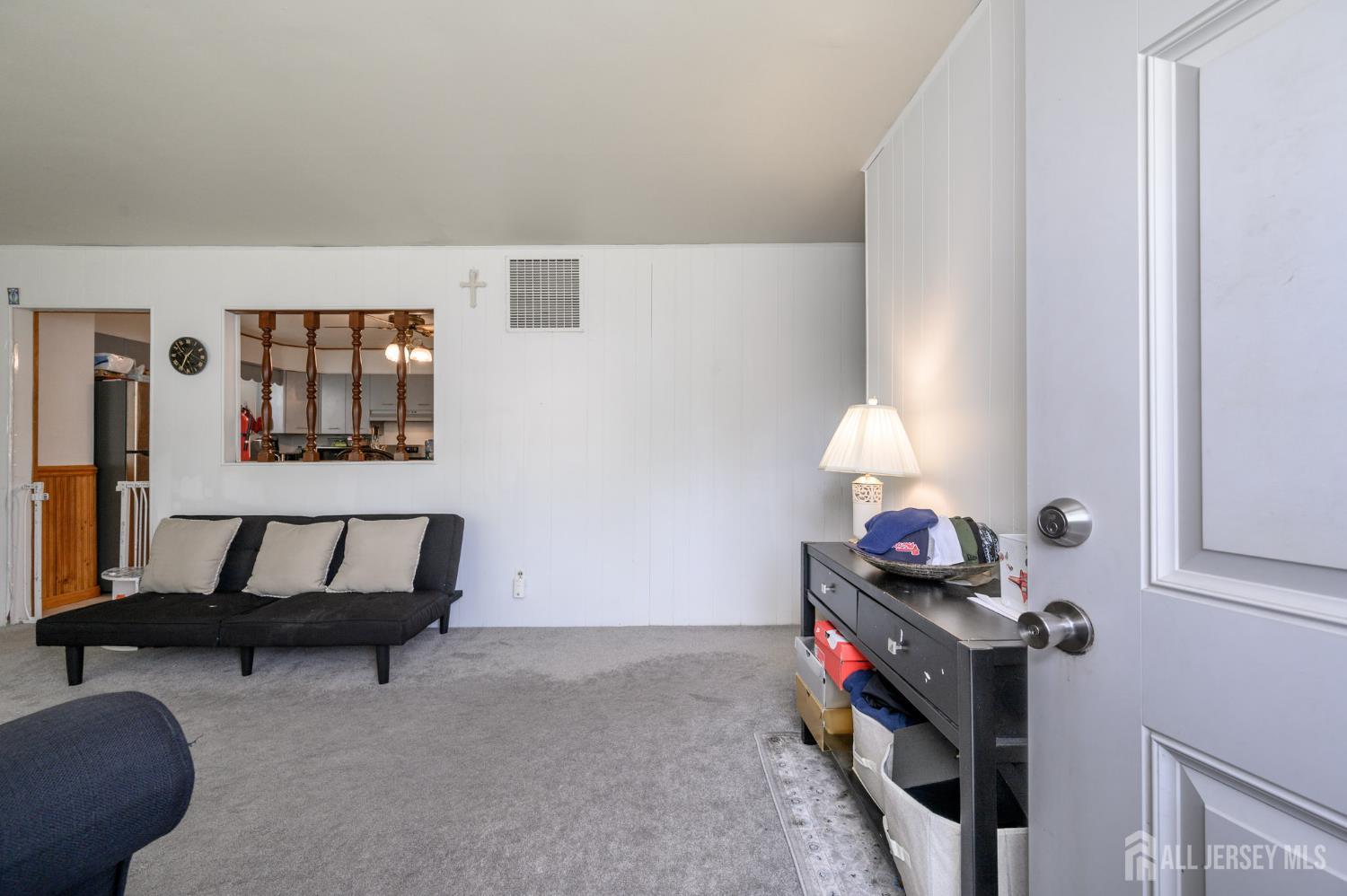


-10 Laclede Drive, Burlington Twp, NJ 08016
$325,000
3
Beds
1
Bath
960
Sq Ft
Single Family
Active
RE/MAX 1st Advantage
Last updated:
October 27, 2025, 03:31 PM
MLS#
2605304R
Source:
NJ MCMLS
About This Home
Home Facts
Single Family
1 Bath
3 Bedrooms
Built in 1957
Price Summary
325,000
$338 per Sq. Ft.
MLS #:
2605304R
Last Updated:
October 27, 2025, 03:31 PM
Added:
a month ago
Rooms & Interior
Bedrooms
Total Bedrooms:
3
Bathrooms
Total Bathrooms:
1
Full Bathrooms:
1
Interior
Living Area:
960 Sq. Ft.
Structure
Structure
Architectural Style:
Ranch
Building Area:
960 Sq. Ft.
Year Built:
1957
Lot
Lot Size (Sq. Ft):
11,569
Finances & Disclosures
Price:
$325,000
Price per Sq. Ft:
$338 per Sq. Ft.
Contact an Agent
Yes, I would like more information from Coldwell Banker. Please use and/or share my information with a Coldwell Banker agent to contact me about my real estate needs.
By clicking Contact I agree a Coldwell Banker Agent may contact me by phone or text message including by automated means and prerecorded messages about real estate services, and that I can access real estate services without providing my phone number. I acknowledge that I have read and agree to the Terms of Use and Privacy Notice.
Contact an Agent
Yes, I would like more information from Coldwell Banker. Please use and/or share my information with a Coldwell Banker agent to contact me about my real estate needs.
By clicking Contact I agree a Coldwell Banker Agent may contact me by phone or text message including by automated means and prerecorded messages about real estate services, and that I can access real estate services without providing my phone number. I acknowledge that I have read and agree to the Terms of Use and Privacy Notice.