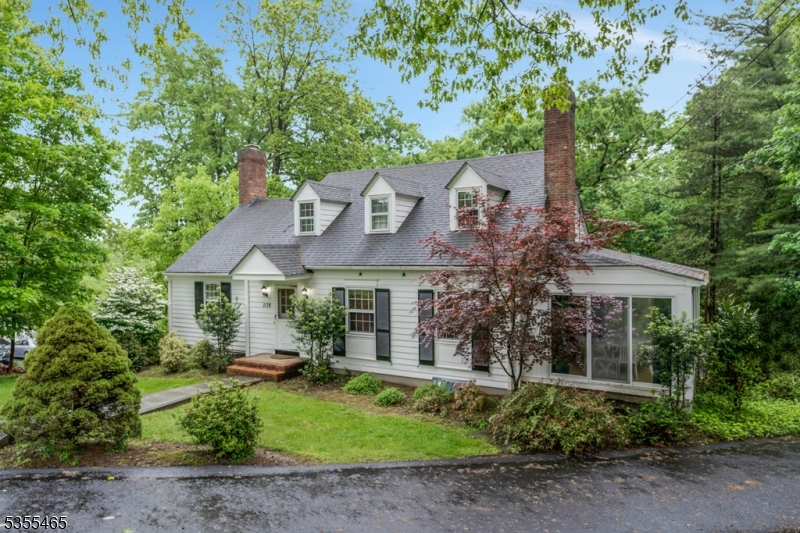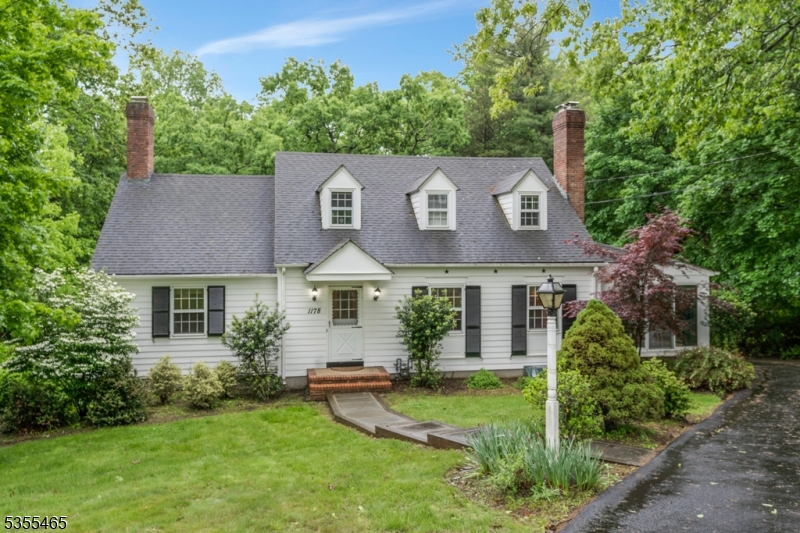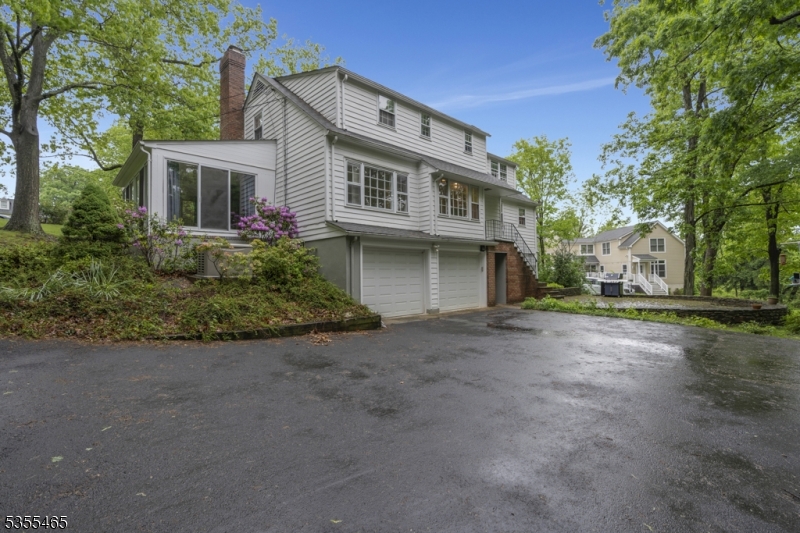


1178 Delaware Dr, Bridgewater Twp., NJ 08807
$785,000
4
Beds
3
Baths
2,175
Sq Ft
Single Family
Active
Listed by
908-658-9000
Last updated:
May 25, 2025, 12:30 AM
MLS#
3963794
Source:
NJ GSMLS
About This Home
Home Facts
Single Family
3 Baths
4 Bedrooms
Built in 1960
Price Summary
785,000
$360 per Sq. Ft.
MLS #:
3963794
Last Updated:
May 25, 2025, 12:30 AM
Added:
8 day(s) ago
Rooms & Interior
Bedrooms
Total Bedrooms:
4
Bathrooms
Total Bathrooms:
3
Full Bathrooms:
2
Interior
Living Area:
2,175 Sq. Ft.
Structure
Structure
Architectural Style:
Colonial, Custom Home
Year Built:
1960
Lot
Lot Size (Sq. Ft):
36,590
Finances & Disclosures
Price:
$785,000
Price per Sq. Ft:
$360 per Sq. Ft.
See this home in person
Attend an upcoming open house
Sun, May 25
12:00 PM - 02:00 PMContact an Agent
Yes, I would like more information from Coldwell Banker. Please use and/or share my information with a Coldwell Banker agent to contact me about my real estate needs.
By clicking Contact I agree a Coldwell Banker Agent may contact me by phone or text message including by automated means and prerecorded messages about real estate services, and that I can access real estate services without providing my phone number. I acknowledge that I have read and agree to the Terms of Use and Privacy Notice.
Contact an Agent
Yes, I would like more information from Coldwell Banker. Please use and/or share my information with a Coldwell Banker agent to contact me about my real estate needs.
By clicking Contact I agree a Coldwell Banker Agent may contact me by phone or text message including by automated means and prerecorded messages about real estate services, and that I can access real estate services without providing my phone number. I acknowledge that I have read and agree to the Terms of Use and Privacy Notice.