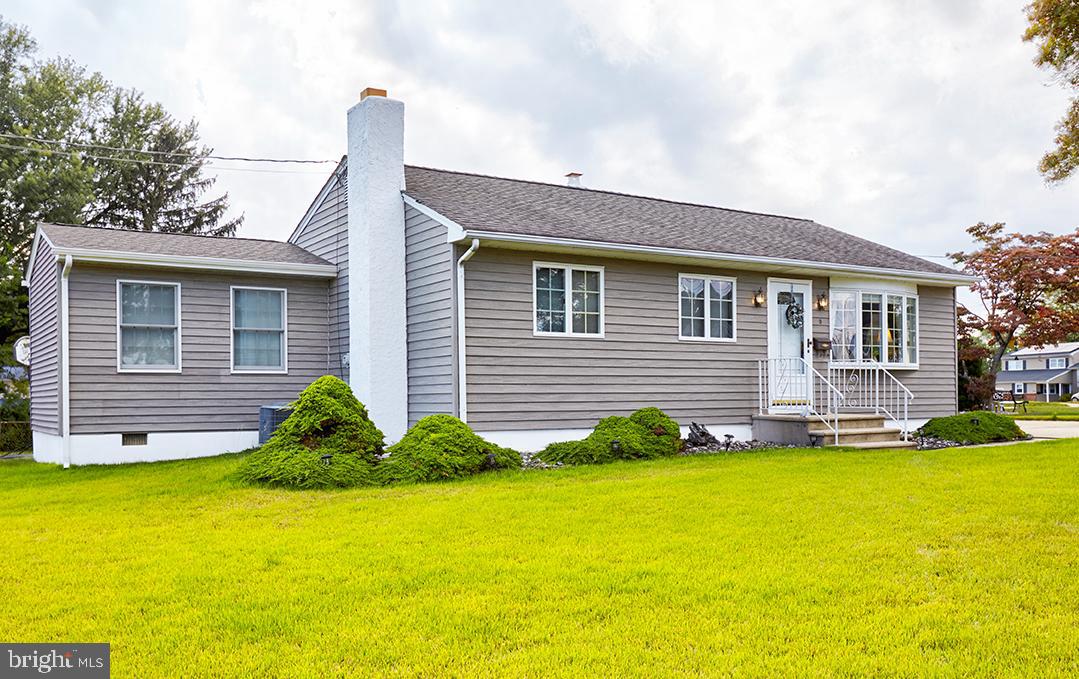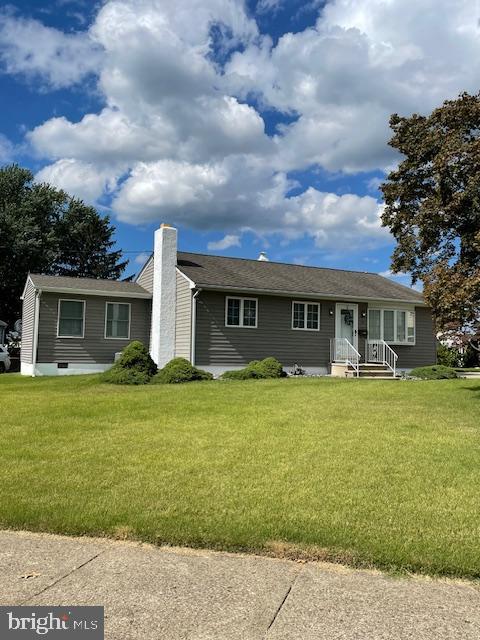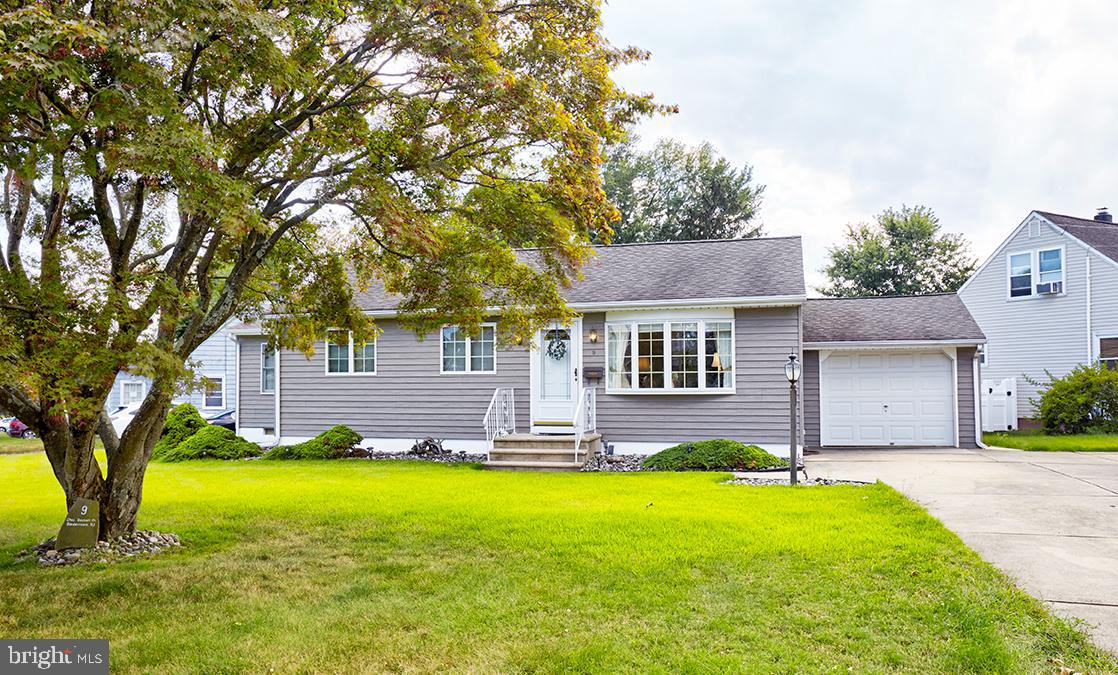


9 Charles Bossert Dr, Bordentown, NJ 08505
Active
Listed by
Shirley M Littleford
ERA Central Realty Group - Bordentown
Last updated:
November 4, 2025, 02:46 PM
MLS#
NJBL2095132
Source:
BRIGHTMLS
About This Home
Home Facts
Single Family
2 Baths
3 Bedrooms
Built in 1958
Price Summary
424,900
$388 per Sq. Ft.
MLS #:
NJBL2095132
Last Updated:
November 4, 2025, 02:46 PM
Added:
1 month(s) ago
Rooms & Interior
Bedrooms
Total Bedrooms:
3
Bathrooms
Total Bathrooms:
2
Full Bathrooms:
2
Interior
Living Area:
1,095 Sq. Ft.
Structure
Structure
Architectural Style:
Ranch/Rambler
Building Area:
1,095 Sq. Ft.
Year Built:
1958
Lot
Lot Size (Sq. Ft):
11,325
Finances & Disclosures
Price:
$424,900
Price per Sq. Ft:
$388 per Sq. Ft.
Contact an Agent
Yes, I would like more information from Coldwell Banker. Please use and/or share my information with a Coldwell Banker agent to contact me about my real estate needs.
By clicking Contact I agree a Coldwell Banker Agent may contact me by phone or text message including by automated means and prerecorded messages about real estate services, and that I can access real estate services without providing my phone number. I acknowledge that I have read and agree to the Terms of Use and Privacy Notice.
Contact an Agent
Yes, I would like more information from Coldwell Banker. Please use and/or share my information with a Coldwell Banker agent to contact me about my real estate needs.
By clicking Contact I agree a Coldwell Banker Agent may contact me by phone or text message including by automated means and prerecorded messages about real estate services, and that I can access real estate services without providing my phone number. I acknowledge that I have read and agree to the Terms of Use and Privacy Notice.