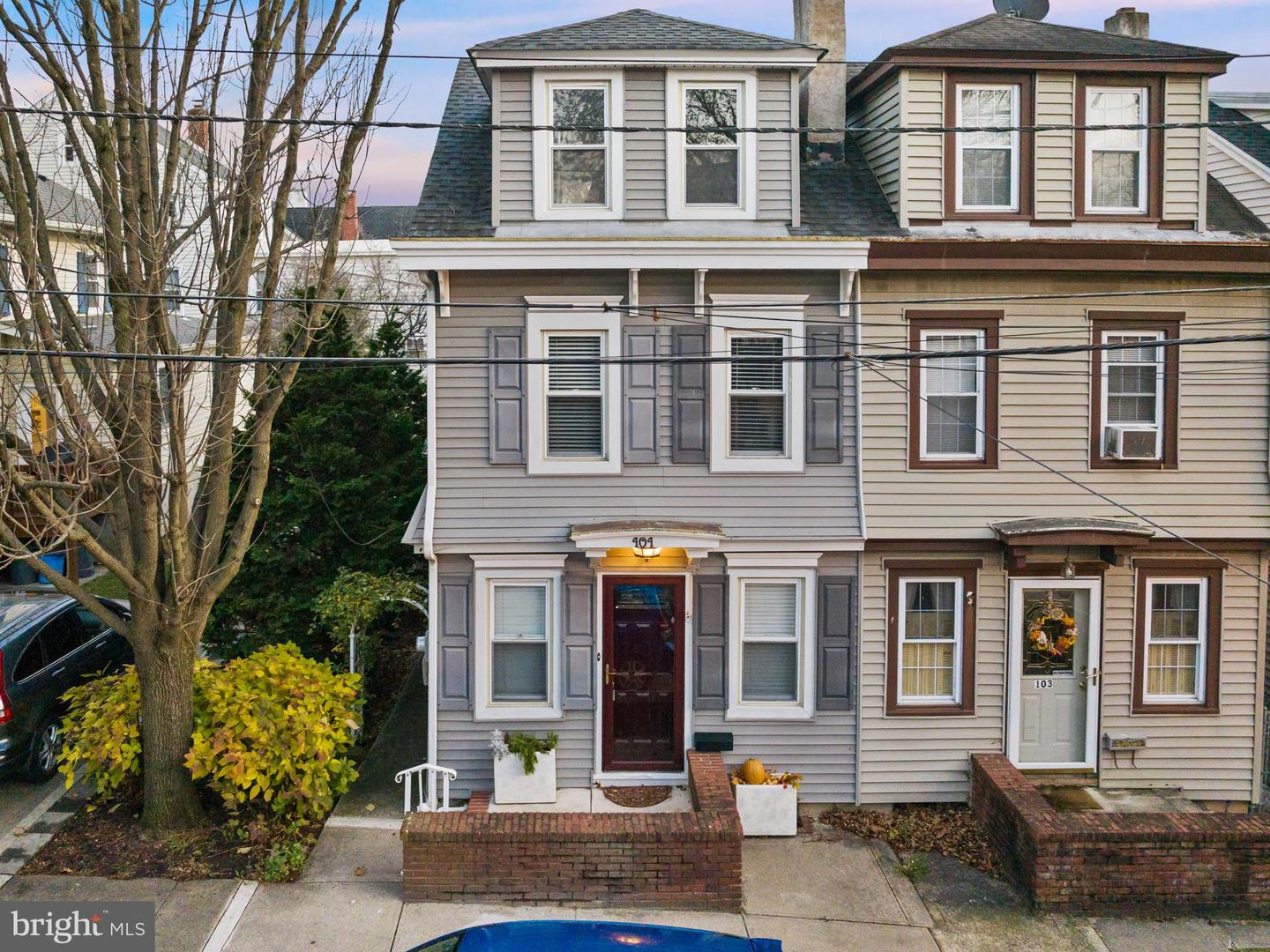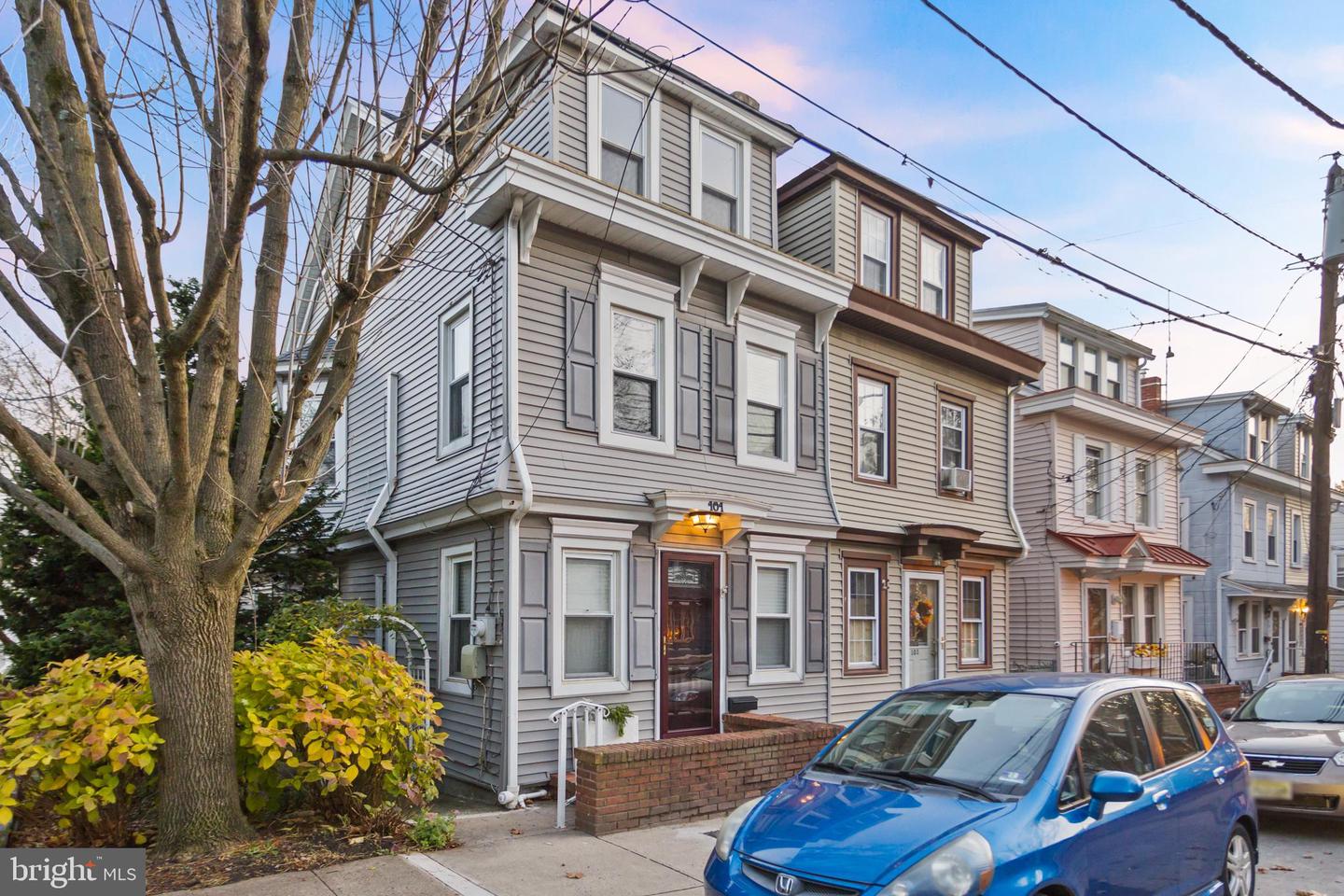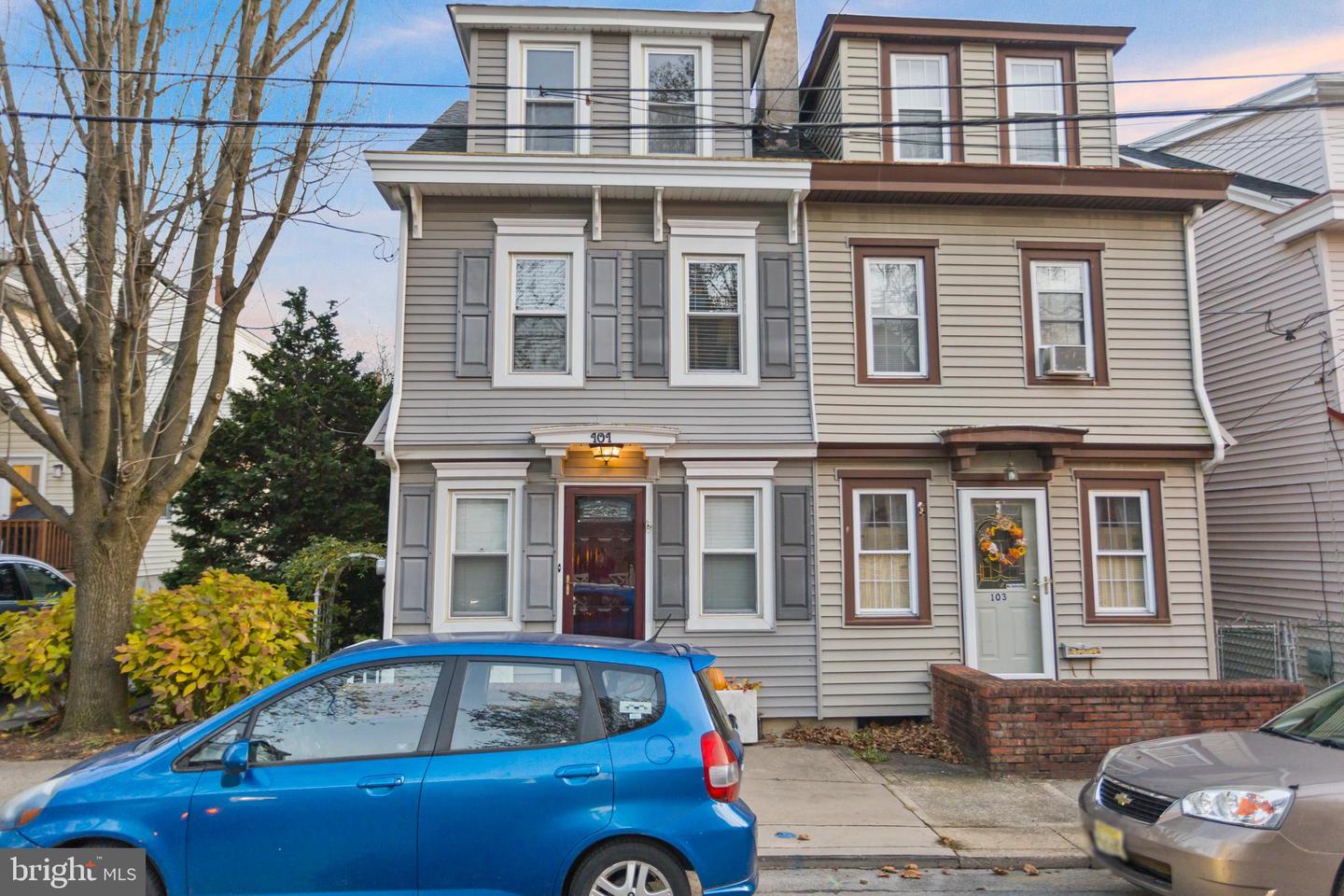


101 Walnut St, Bordentown, NJ 08505
$410,000
4
Beds
2
Baths
1,636
Sq Ft
Single Family
Active
Listed by
Michele Gore
Sruti D Desai
Smires & Associates
Last updated:
November 21, 2025, 10:54 PM
MLS#
NJBL2101686
Source:
BRIGHTMLS
About This Home
Home Facts
Single Family
2 Baths
4 Bedrooms
Built in 1900
Price Summary
410,000
$250 per Sq. Ft.
MLS #:
NJBL2101686
Last Updated:
November 21, 2025, 10:54 PM
Added:
a day ago
Rooms & Interior
Bedrooms
Total Bedrooms:
4
Bathrooms
Total Bathrooms:
2
Full Bathrooms:
1
Interior
Living Area:
1,636 Sq. Ft.
Structure
Structure
Architectural Style:
Colonial
Building Area:
1,636 Sq. Ft.
Year Built:
1900
Lot
Lot Size (Sq. Ft):
1,742
Finances & Disclosures
Price:
$410,000
Price per Sq. Ft:
$250 per Sq. Ft.
See this home in person
Attend an upcoming open house
Sun, Nov 23
12:00 PM - 02:00 PMContact an Agent
Yes, I would like more information from Coldwell Banker. Please use and/or share my information with a Coldwell Banker agent to contact me about my real estate needs.
By clicking Contact I agree a Coldwell Banker Agent may contact me by phone or text message including by automated means and prerecorded messages about real estate services, and that I can access real estate services without providing my phone number. I acknowledge that I have read and agree to the Terms of Use and Privacy Notice.
Contact an Agent
Yes, I would like more information from Coldwell Banker. Please use and/or share my information with a Coldwell Banker agent to contact me about my real estate needs.
By clicking Contact I agree a Coldwell Banker Agent may contact me by phone or text message including by automated means and prerecorded messages about real estate services, and that I can access real estate services without providing my phone number. I acknowledge that I have read and agree to the Terms of Use and Privacy Notice.