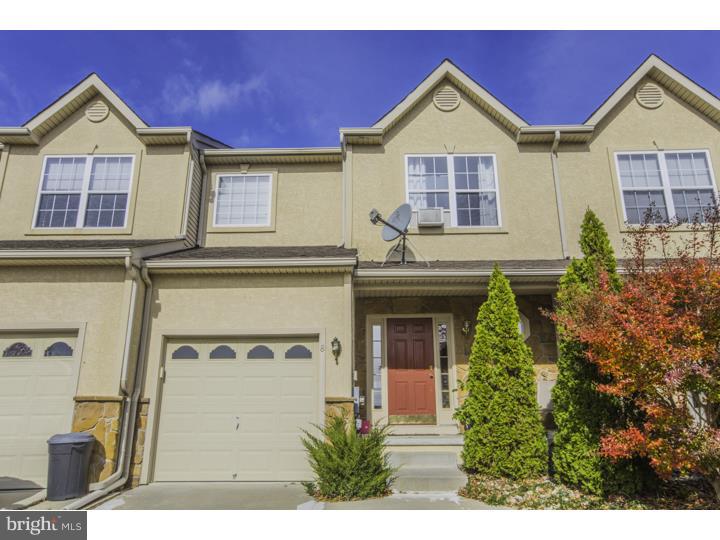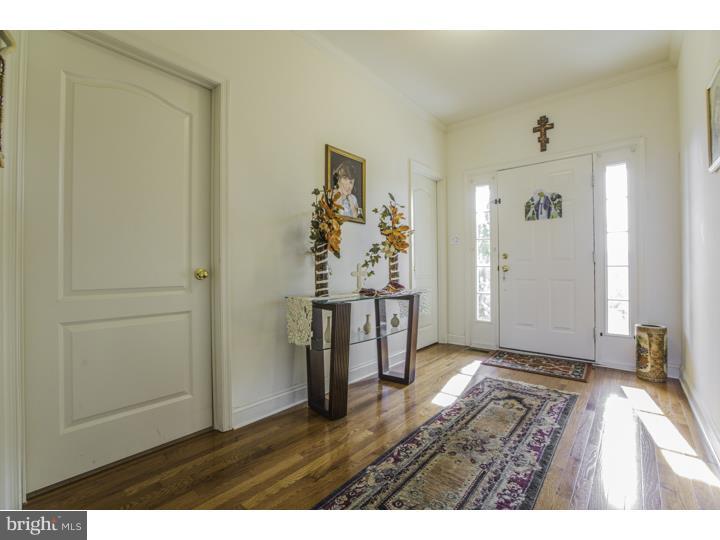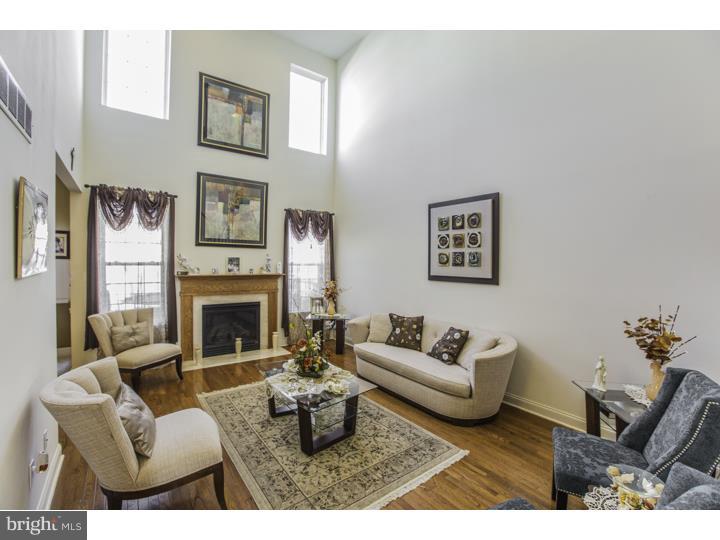


8 Bryce Rd, Berlin, NJ 08009
$384,900
2
Beds
4
Baths
1,529
Sq Ft
Townhouse
Active
Listed by
Alden F Van Istendal
Homesmart First Advantage Realty
Last updated:
May 17, 2025, 01:39 PM
MLS#
NJCD2090250
Source:
BRIGHTMLS
About This Home
Home Facts
Townhouse
4 Baths
2 Bedrooms
Built in 2005
Price Summary
384,900
$251 per Sq. Ft.
MLS #:
NJCD2090250
Last Updated:
May 17, 2025, 01:39 PM
Added:
a month ago
Rooms & Interior
Bedrooms
Total Bedrooms:
2
Bathrooms
Total Bathrooms:
4
Full Bathrooms:
2
Interior
Living Area:
1,529 Sq. Ft.
Structure
Structure
Architectural Style:
Side-by-Side
Building Area:
1,529 Sq. Ft.
Year Built:
2005
Finances & Disclosures
Price:
$384,900
Price per Sq. Ft:
$251 per Sq. Ft.
Contact an Agent
Yes, I would like more information from Coldwell Banker. Please use and/or share my information with a Coldwell Banker agent to contact me about my real estate needs.
By clicking Contact I agree a Coldwell Banker Agent may contact me by phone or text message including by automated means and prerecorded messages about real estate services, and that I can access real estate services without providing my phone number. I acknowledge that I have read and agree to the Terms of Use and Privacy Notice.
Contact an Agent
Yes, I would like more information from Coldwell Banker. Please use and/or share my information with a Coldwell Banker agent to contact me about my real estate needs.
By clicking Contact I agree a Coldwell Banker Agent may contact me by phone or text message including by automated means and prerecorded messages about real estate services, and that I can access real estate services without providing my phone number. I acknowledge that I have read and agree to the Terms of Use and Privacy Notice.