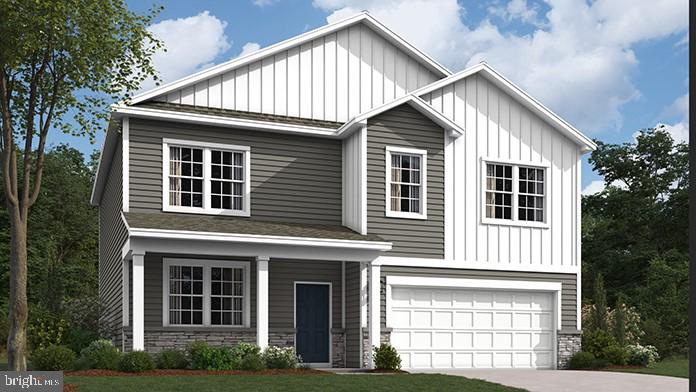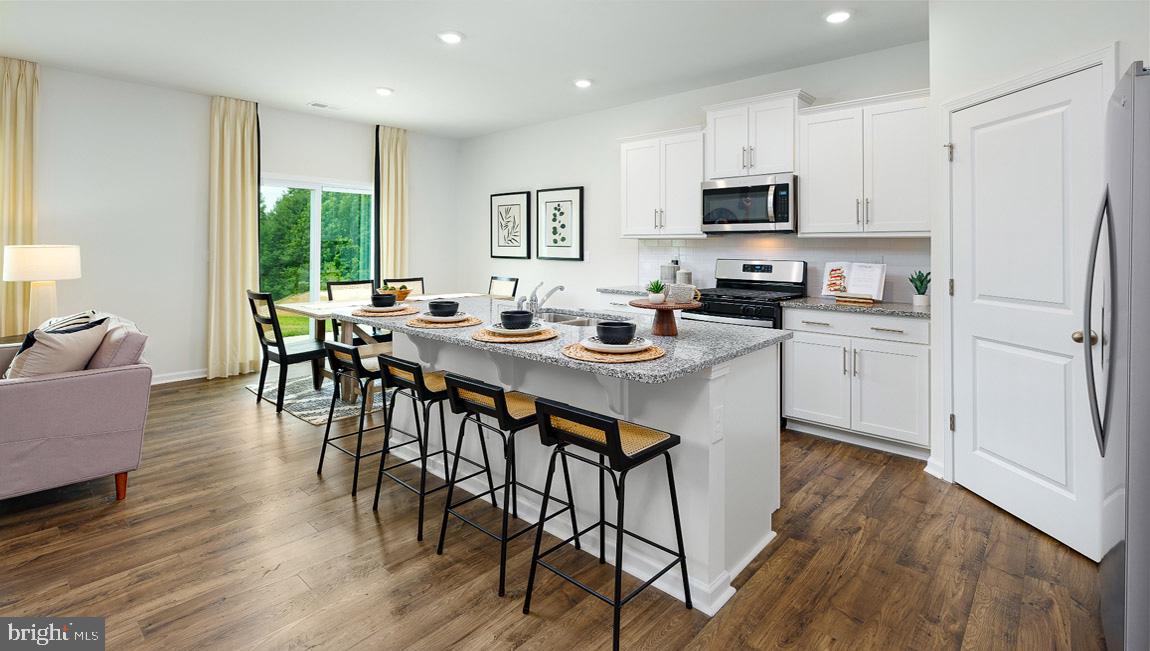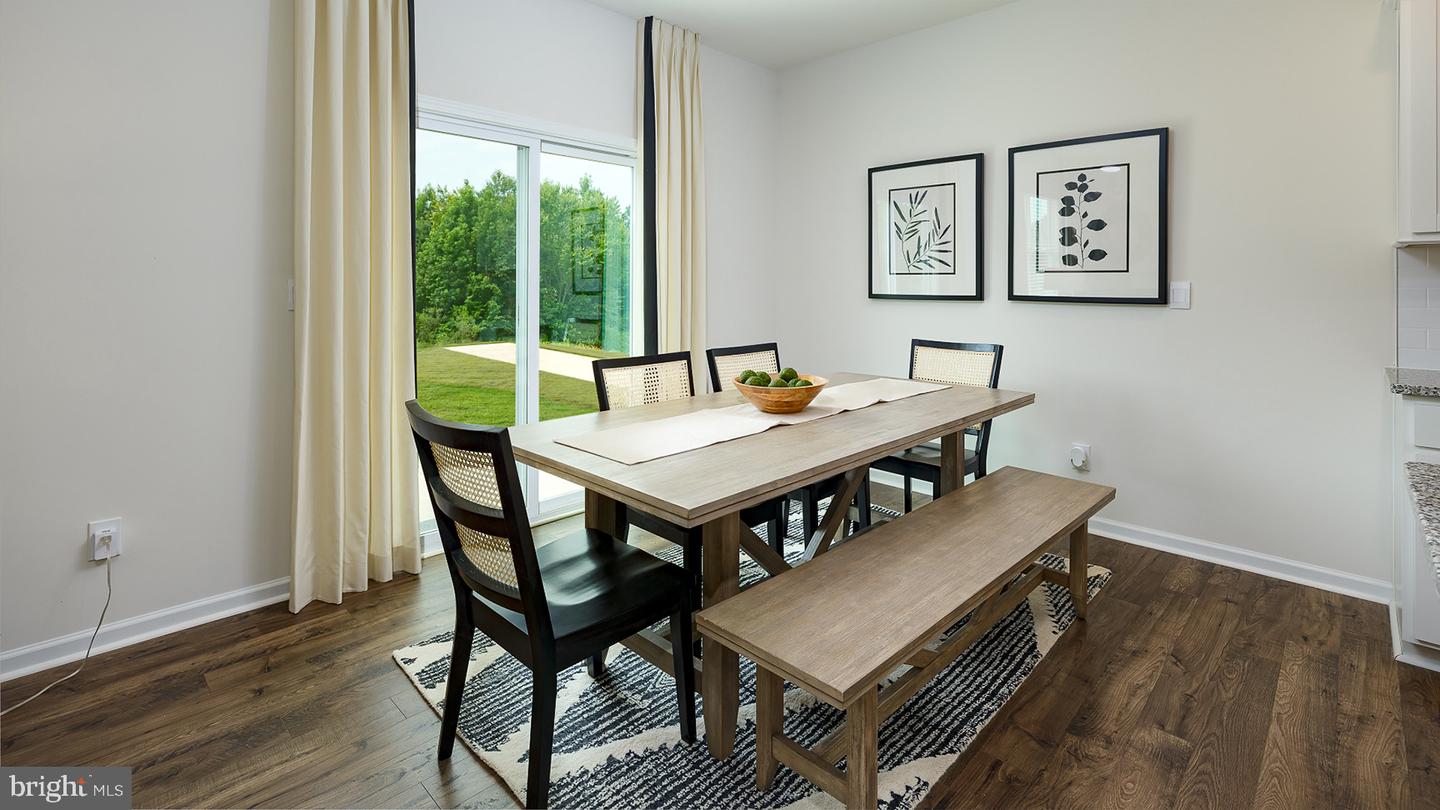


20 Dahlia Ct, Bayville, NJ 08721
$689,990
5
Beds
3
Baths
2,511
Sq Ft
Single Family
Coming Soon
Listed by
Vincent Gibson
D.R. Horton Realty Of New Jersey
Last updated:
May 2, 2025, 02:12 PM
MLS#
NJOC2033426
Source:
BRIGHTMLS
About This Home
Home Facts
Single Family
3 Baths
5 Bedrooms
Price Summary
689,990
$274 per Sq. Ft.
MLS #:
NJOC2033426
Last Updated:
May 2, 2025, 02:12 PM
Added:
16 day(s) ago
Rooms & Interior
Bedrooms
Total Bedrooms:
5
Bathrooms
Total Bathrooms:
3
Full Bathrooms:
3
Interior
Living Area:
2,511 Sq. Ft.
Structure
Structure
Architectural Style:
Coastal, Colonial
Building Area:
2,511 Sq. Ft.
Lot
Lot Size (Sq. Ft):
9,147
Finances & Disclosures
Price:
$689,990
Price per Sq. Ft:
$274 per Sq. Ft.
Contact an Agent
Yes, I would like more information from Coldwell Banker. Please use and/or share my information with a Coldwell Banker agent to contact me about my real estate needs.
By clicking Contact I agree a Coldwell Banker Agent may contact me by phone or text message including by automated means and prerecorded messages about real estate services, and that I can access real estate services without providing my phone number. I acknowledge that I have read and agree to the Terms of Use and Privacy Notice.
Contact an Agent
Yes, I would like more information from Coldwell Banker. Please use and/or share my information with a Coldwell Banker agent to contact me about my real estate needs.
By clicking Contact I agree a Coldwell Banker Agent may contact me by phone or text message including by automated means and prerecorded messages about real estate services, and that I can access real estate services without providing my phone number. I acknowledge that I have read and agree to the Terms of Use and Privacy Notice.