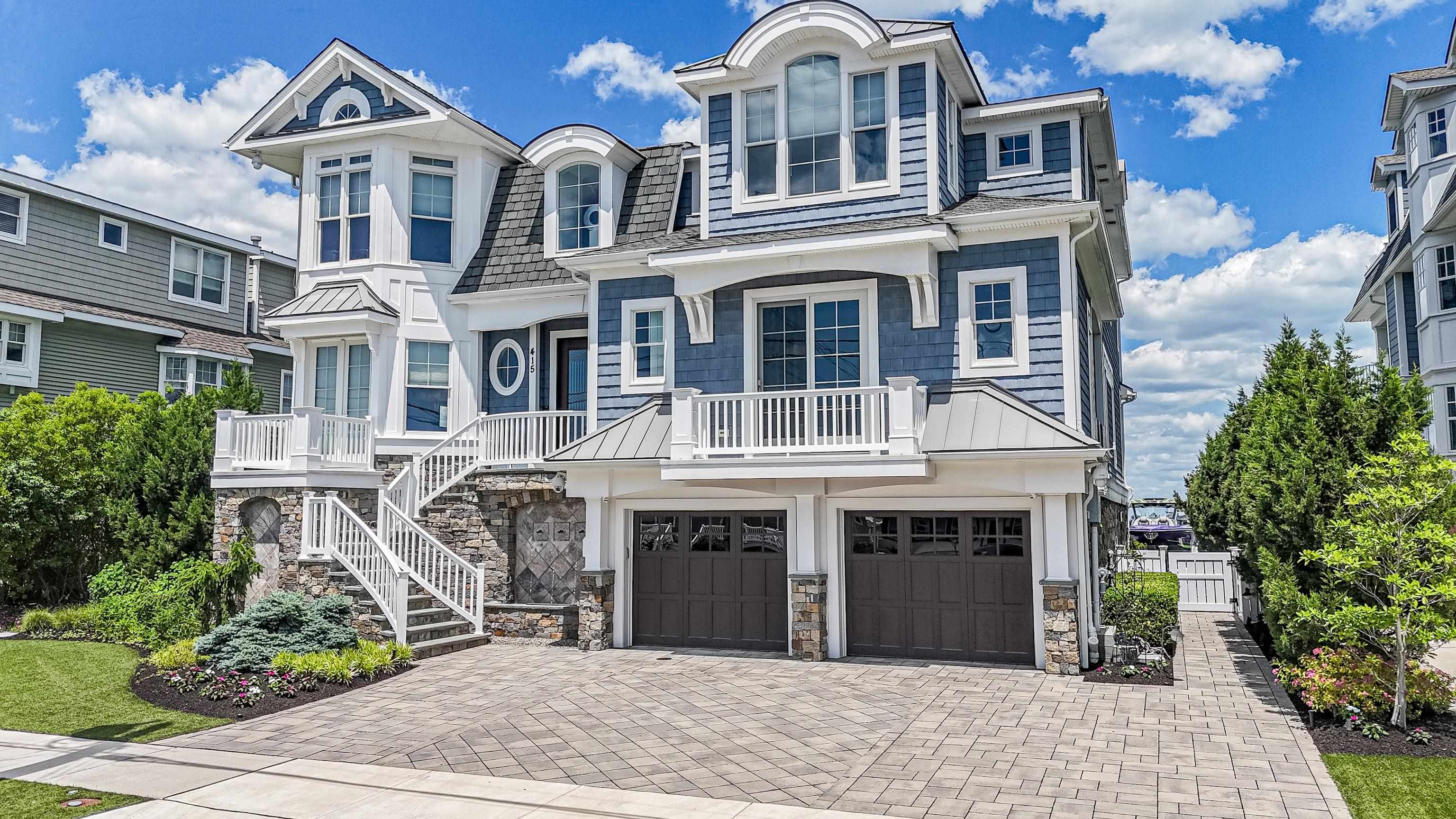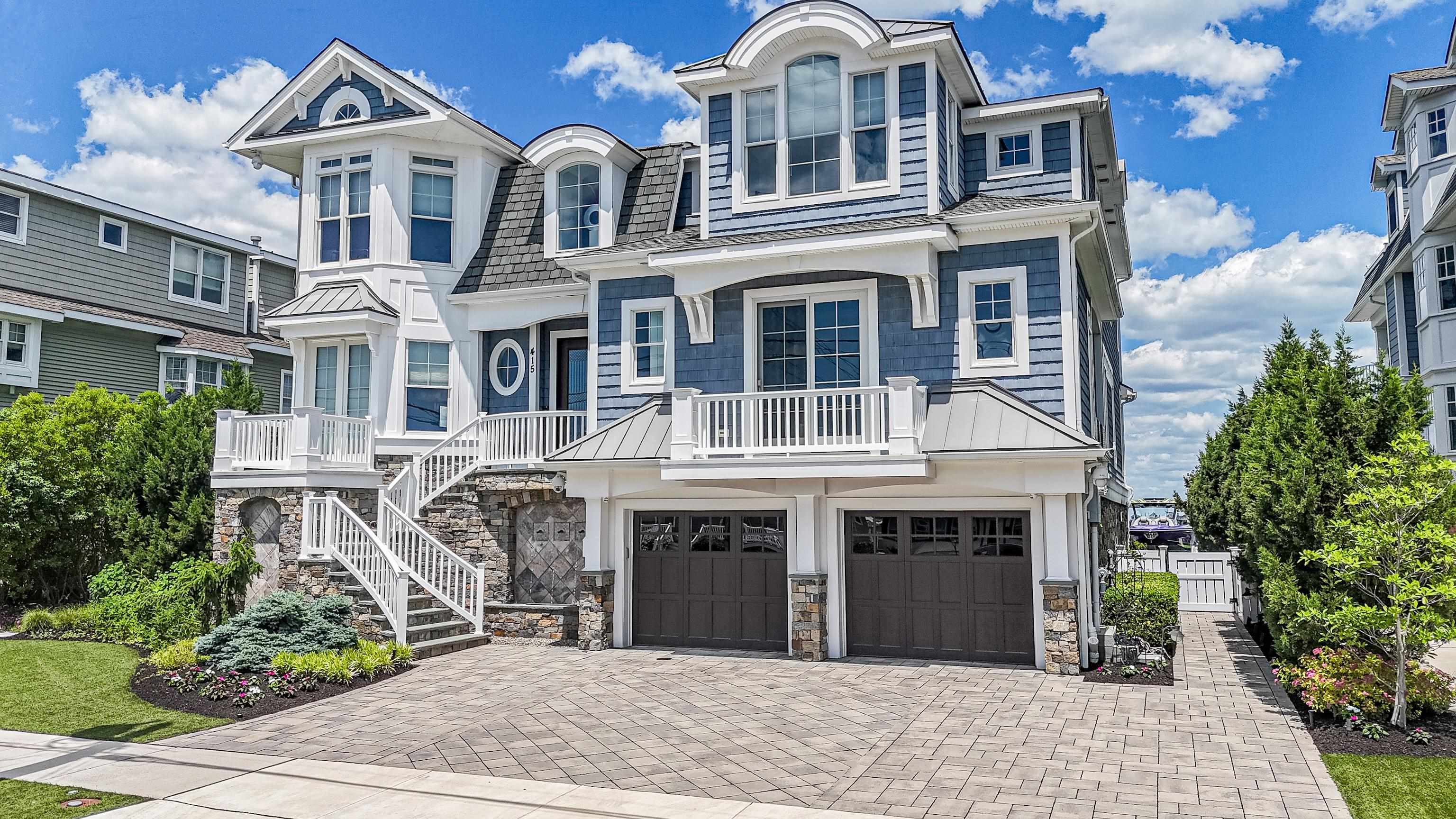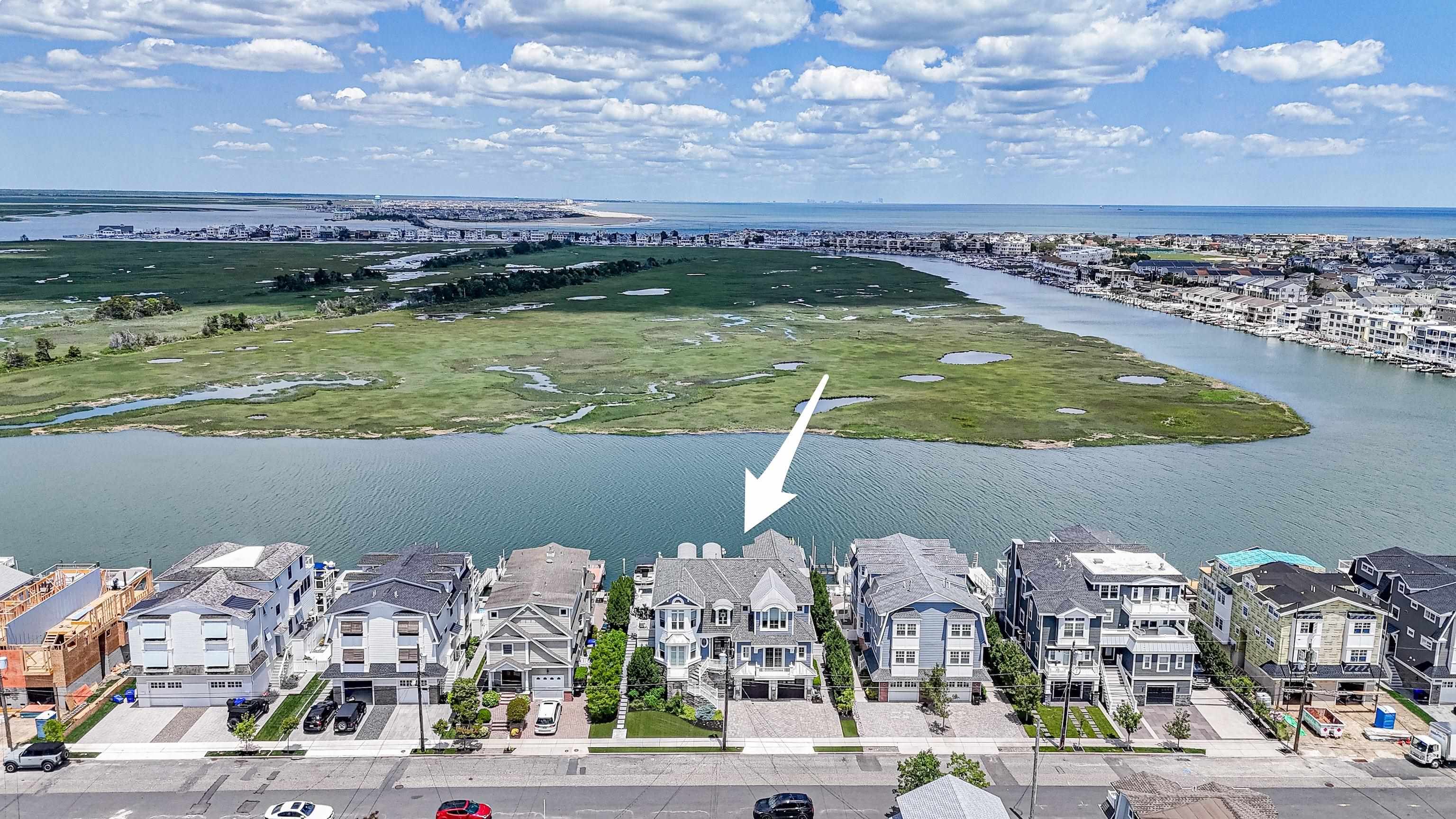


415 20th Street, Avalon, NJ 08202
$9,750,000
6
Beds
6
Baths
4,941
Sq Ft
Single Family
Active
Listed by
John A. (Jack) Binder
Ferguson-Dechert, Inc
609-967-4200
Last updated:
May 1, 2025, 07:52 PM
MLS#
250918
Source:
NJ CMCAR
About This Home
Home Facts
Single Family
6 Baths
6 Bedrooms
Built in 2017
Price Summary
9,750,000
$1,973 per Sq. Ft.
MLS #:
250918
Last Updated:
May 1, 2025, 07:52 PM
Added:
a month ago
Rooms & Interior
Bedrooms
Total Bedrooms:
6
Bathrooms
Total Bathrooms:
6
Full Bathrooms:
6
Interior
Living Area:
4,941 Sq. Ft.
Structure
Structure
Architectural Style:
Three Story, Upside Down
Building Area:
4,941 Sq. Ft.
Year Built:
2017
Finances & Disclosures
Price:
$9,750,000
Price per Sq. Ft:
$1,973 per Sq. Ft.
Contact an Agent
Yes, I would like more information from Coldwell Banker. Please use and/or share my information with a Coldwell Banker agent to contact me about my real estate needs.
By clicking Contact I agree a Coldwell Banker Agent may contact me by phone or text message including by automated means and prerecorded messages about real estate services, and that I can access real estate services without providing my phone number. I acknowledge that I have read and agree to the Terms of Use and Privacy Notice.
Contact an Agent
Yes, I would like more information from Coldwell Banker. Please use and/or share my information with a Coldwell Banker agent to contact me about my real estate needs.
By clicking Contact I agree a Coldwell Banker Agent may contact me by phone or text message including by automated means and prerecorded messages about real estate services, and that I can access real estate services without providing my phone number. I acknowledge that I have read and agree to the Terms of Use and Privacy Notice.