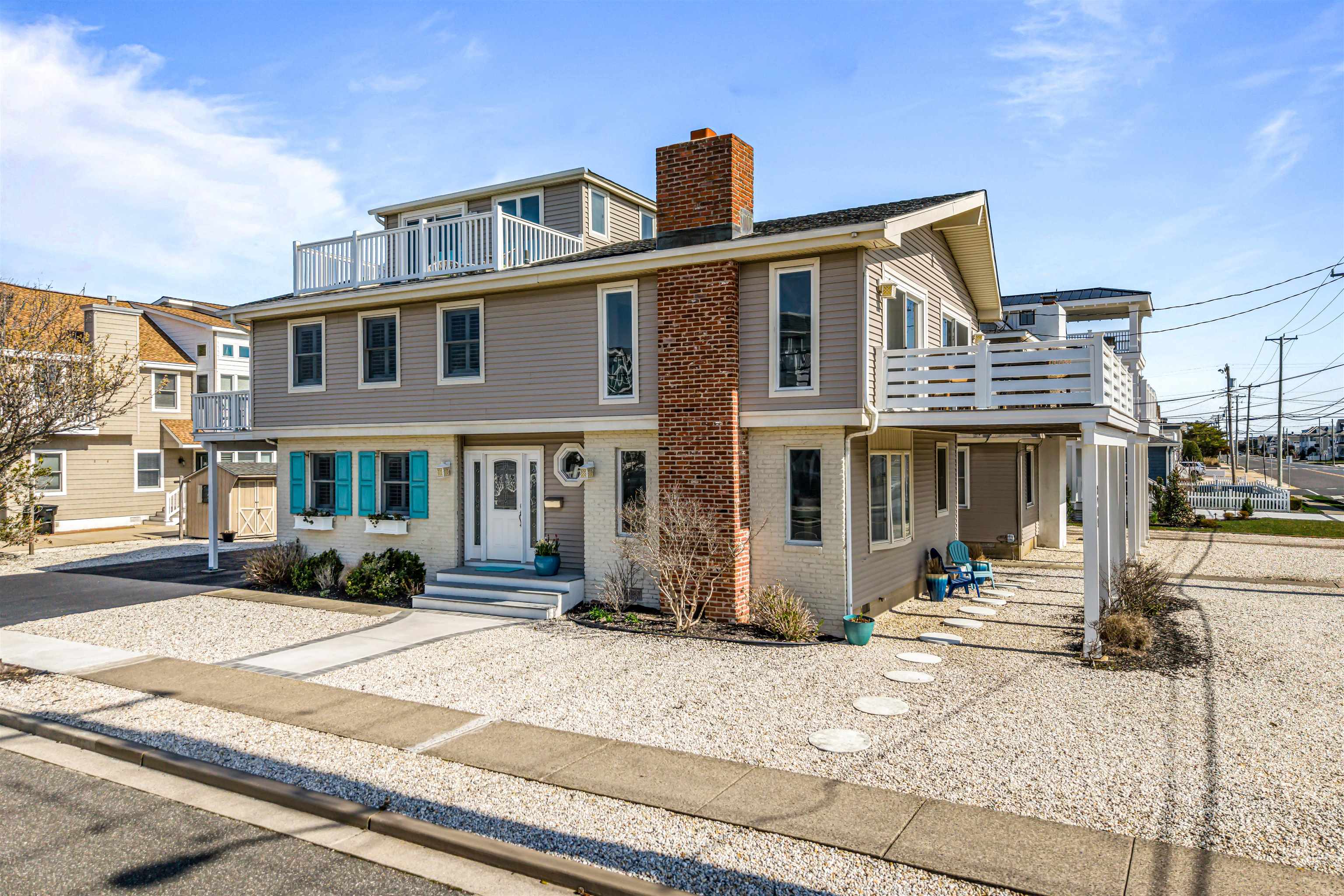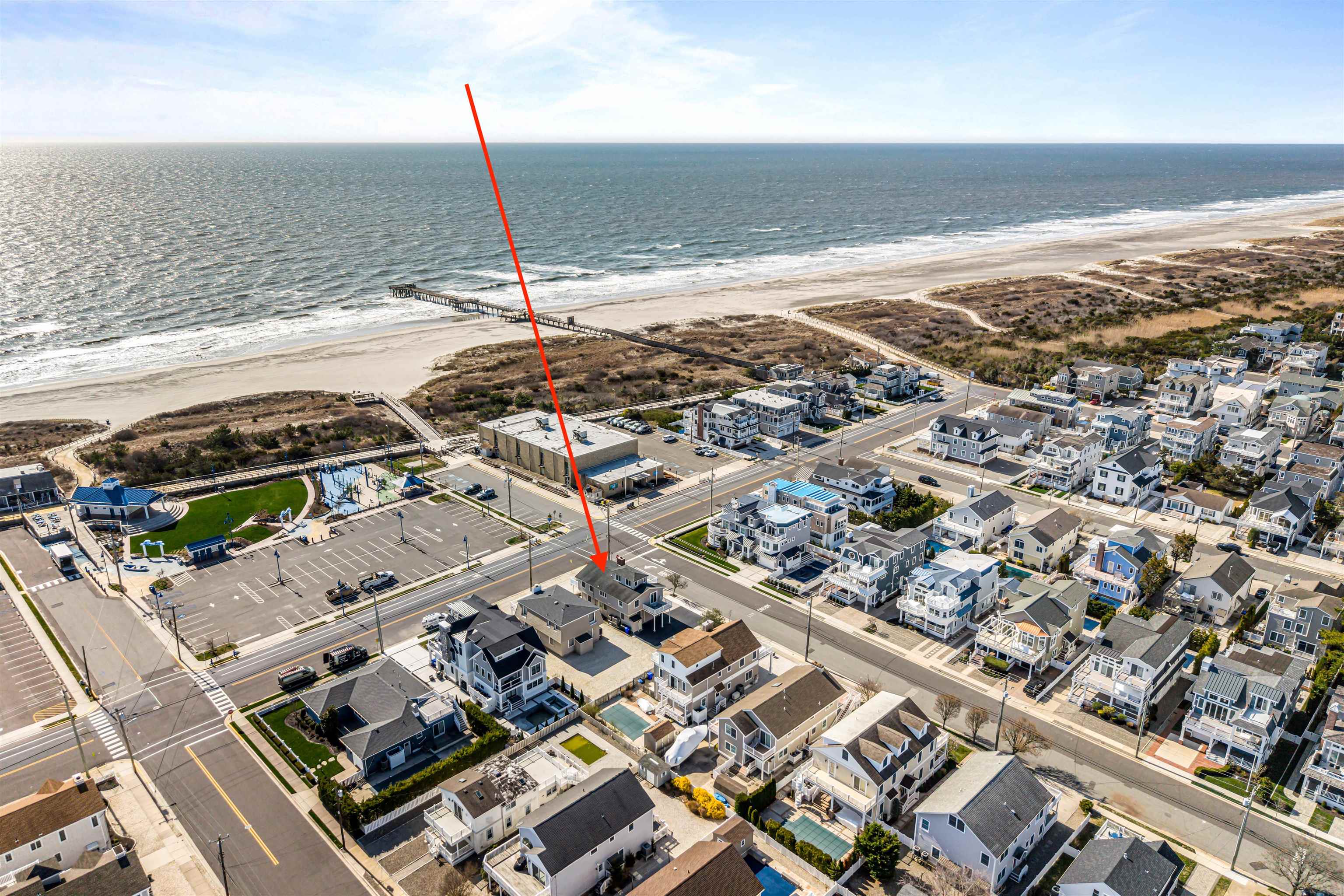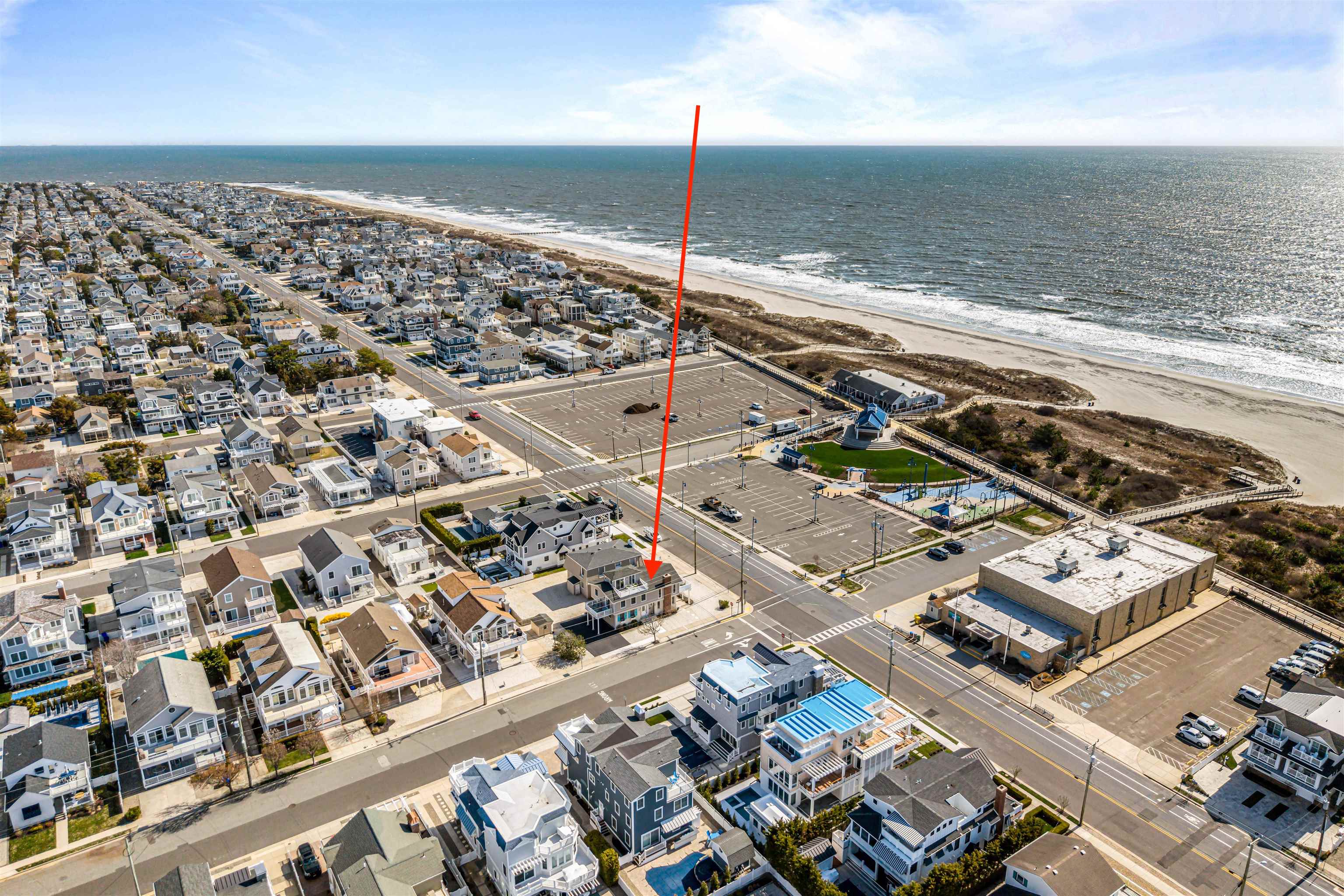


2988 Avalon Avenue, Avalon, NJ 08202
$4,200,000
5
Beds
2
Baths
2,296
Sq Ft
Single Family
Active
Listed by
Kathleen Sudell
Ferguson-Dechert, Inc
609-967-4200
Last updated:
April 16, 2025, 02:49 PM
MLS#
251026
Source:
NJ CMCAR
About This Home
Home Facts
Single Family
2 Baths
5 Bedrooms
Built in 1977
Price Summary
4,200,000
$1,829 per Sq. Ft.
MLS #:
251026
Last Updated:
April 16, 2025, 02:49 PM
Added:
a month ago
Rooms & Interior
Bedrooms
Total Bedrooms:
5
Bathrooms
Total Bathrooms:
2
Full Bathrooms:
2
Interior
Living Area:
2,296 Sq. Ft.
Structure
Structure
Architectural Style:
Two Story, Upside Down
Building Area:
2,296 Sq. Ft.
Year Built:
1977
Finances & Disclosures
Price:
$4,200,000
Price per Sq. Ft:
$1,829 per Sq. Ft.
Contact an Agent
Yes, I would like more information from Coldwell Banker. Please use and/or share my information with a Coldwell Banker agent to contact me about my real estate needs.
By clicking Contact I agree a Coldwell Banker Agent may contact me by phone or text message including by automated means and prerecorded messages about real estate services, and that I can access real estate services without providing my phone number. I acknowledge that I have read and agree to the Terms of Use and Privacy Notice.
Contact an Agent
Yes, I would like more information from Coldwell Banker. Please use and/or share my information with a Coldwell Banker agent to contact me about my real estate needs.
By clicking Contact I agree a Coldwell Banker Agent may contact me by phone or text message including by automated means and prerecorded messages about real estate services, and that I can access real estate services without providing my phone number. I acknowledge that I have read and agree to the Terms of Use and Privacy Notice.