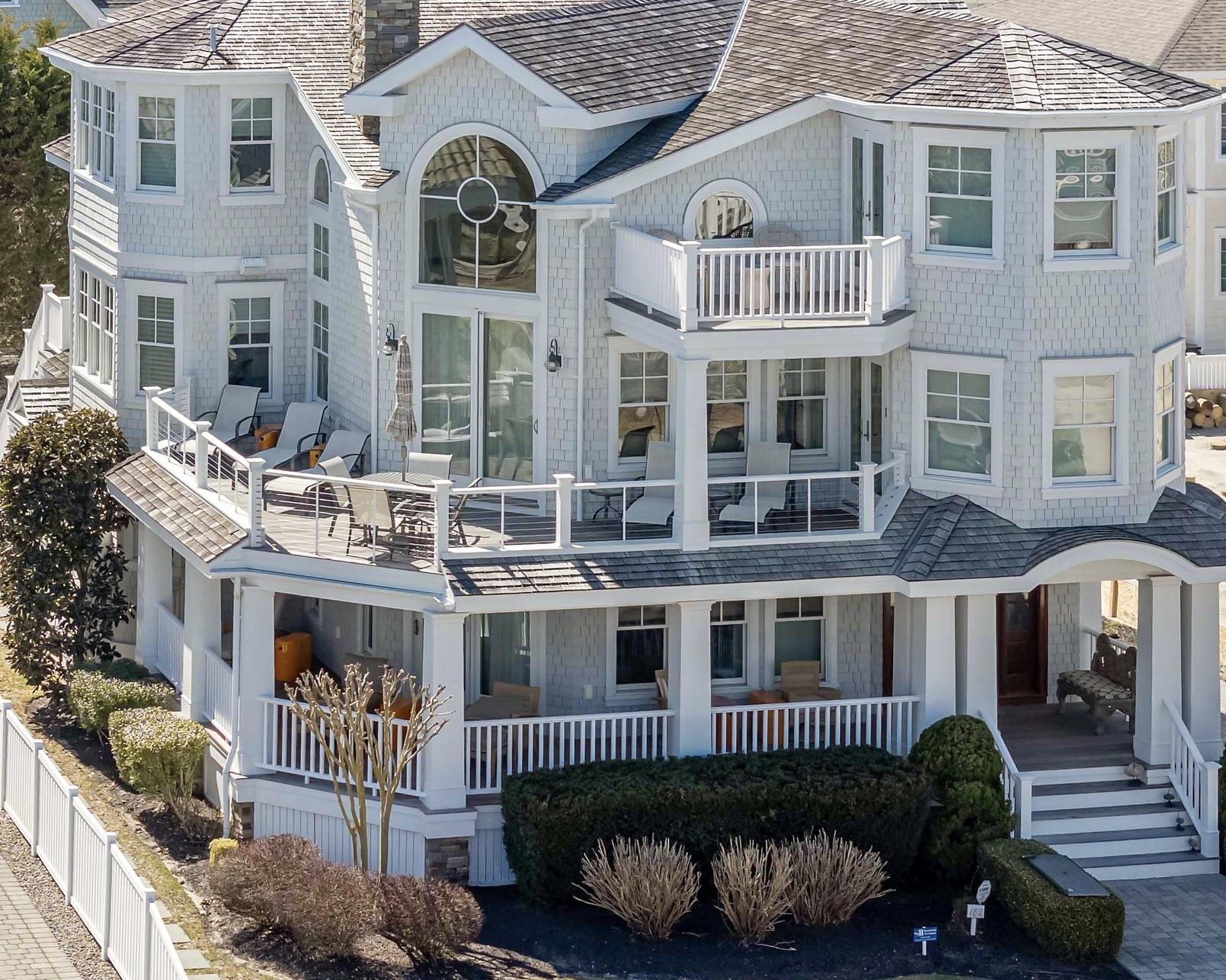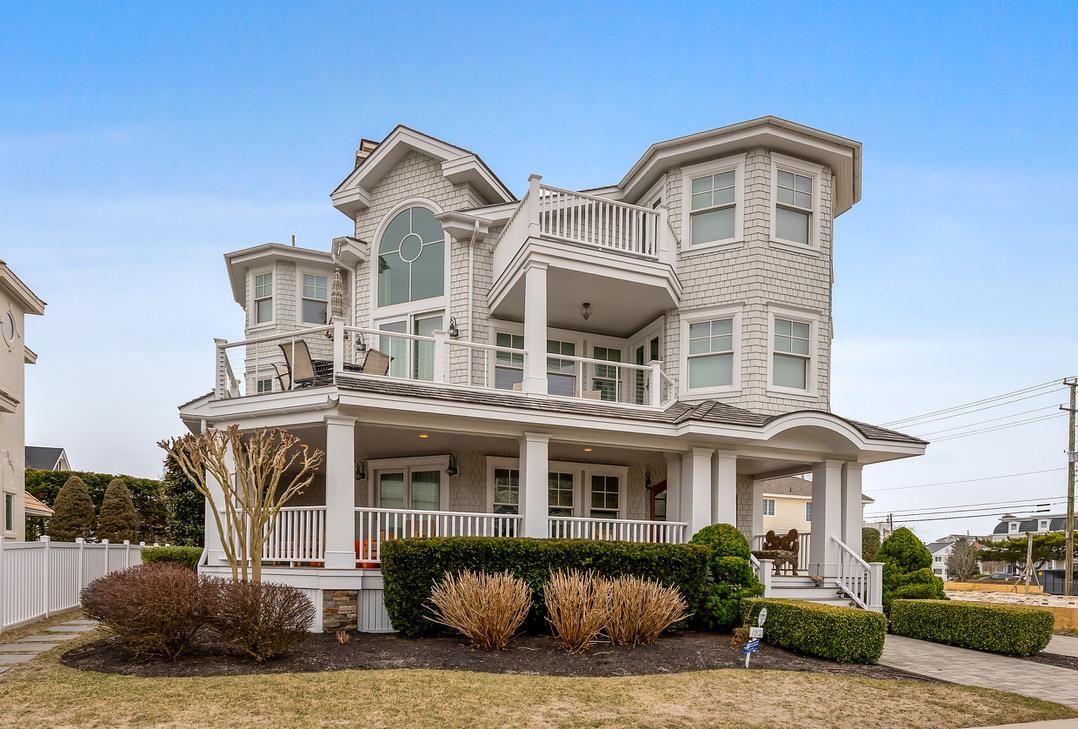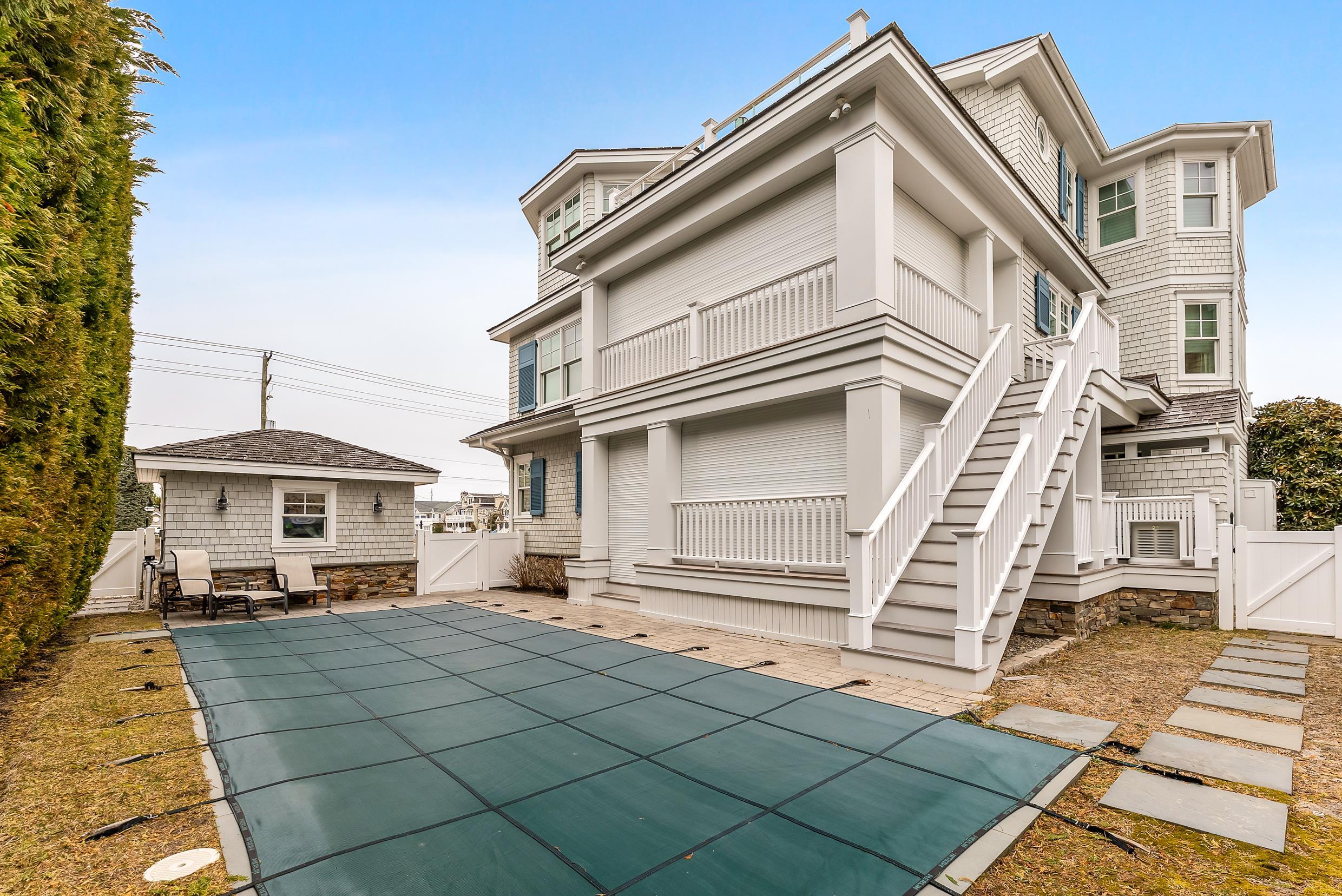Welcome to 182 65th Street, a stunning summer haven located a stone's throw from Avalon's premier south end beach. This remarkable home offers a harmonious blend of coastal ambience and tranquility, ideal for creating cherished family memories for generations to come . Completed in 2013, the sophisticated design and state-of-the-art features are as timeless as they are modern. Expertly crafted by architect Paul Kiss of OSK Architects and meticulously built by Brandywine Builders, this residence has been continuously updated and beautifully decorated with high-quality design features and bespoke materials reflecting superior craftsmanship in every detail. The decor captures a tranquil island-inspired vibe intertwined with refined finishes, all in pristine condition due to very light seasonal usage by owners. The three story home flows seamlessly with light hardwood floors guiding you from the ground to the top floor. Entering from the driveway, you will find a four-stop elevator, ensuring convenient transport for luggage and groceries, plus an electric car charging outlet. Alternatively, ascend the front steps to a mahogany wraparound deck where a grand custom entry door awaits. Entering the first floor, French doors lead into a spacious family room with wet bar and sliders that open onto the covered front deck. Down the hall, three generously sized bedrooms each equipped with ensuite bathrooms await, one enhanced by a decorative wall of opaque dune reeds and grasses evocative of a serene spa atmosphere. The two rear bedrooms offer sliders leading to the back porch which opens directly to the backyard pool area. The enclosed porch features motorized shutters for privacy and can be adjusted for open-air enjoyment. The full southern exposed pool is a standout feature complete with an "endless pool fast lane," a power cover for seasonal use, and a removable child safety fence. Also on the first floor, a separate east side entrance leads into a full-size laundry room with side-by-side washer and dryer, ample storage closets and cabinetry. The second level showcases an impressive great room spanning the north and east sides of the home, complete with a wet bar, soaring cathedral ceiling, and gas fireplace with a unique wave inspired cove lighting fixture. The great room offers sliders onto the front wraparound open sundeck ideal for lounging and soaking in the breathtaking ocean views. The kitchen is designed for the culinary enthusiast, featuring premium cabinets, countertops, and appliances, including a custom built-in refrigerator. A second enclosed porch off the rear of the kitchen provides additional space for outdoor dining and motorized shutters for added privacy and protection during the off-season. This level also includes a junior master suite with its own access to the rear porch, and a charming turreted sitting area with plantation-style ceiling opening onto the front wraparound beach view deck. The third level master suite is the crowning jewel of this home. Indulge in luxury with a full-sized ocean view gym featuring soundproof flooring, a private turreted room with deck for morning coffee to take in the ocean sunrise, and a lavish master bath equipped with a jetted tub and heated floors. This owner’s retreat features an additional deck off the bedroom, a separate powder room, gas fireplace, a wet bar, a second stacked washer-dryer, and spacious walk-in closet. With countless exceptional features, 182 65th Street is a must-visit property that embodies a luxurious tropical essence within a captivating coastal environment. Offered furnished w exclusions.


