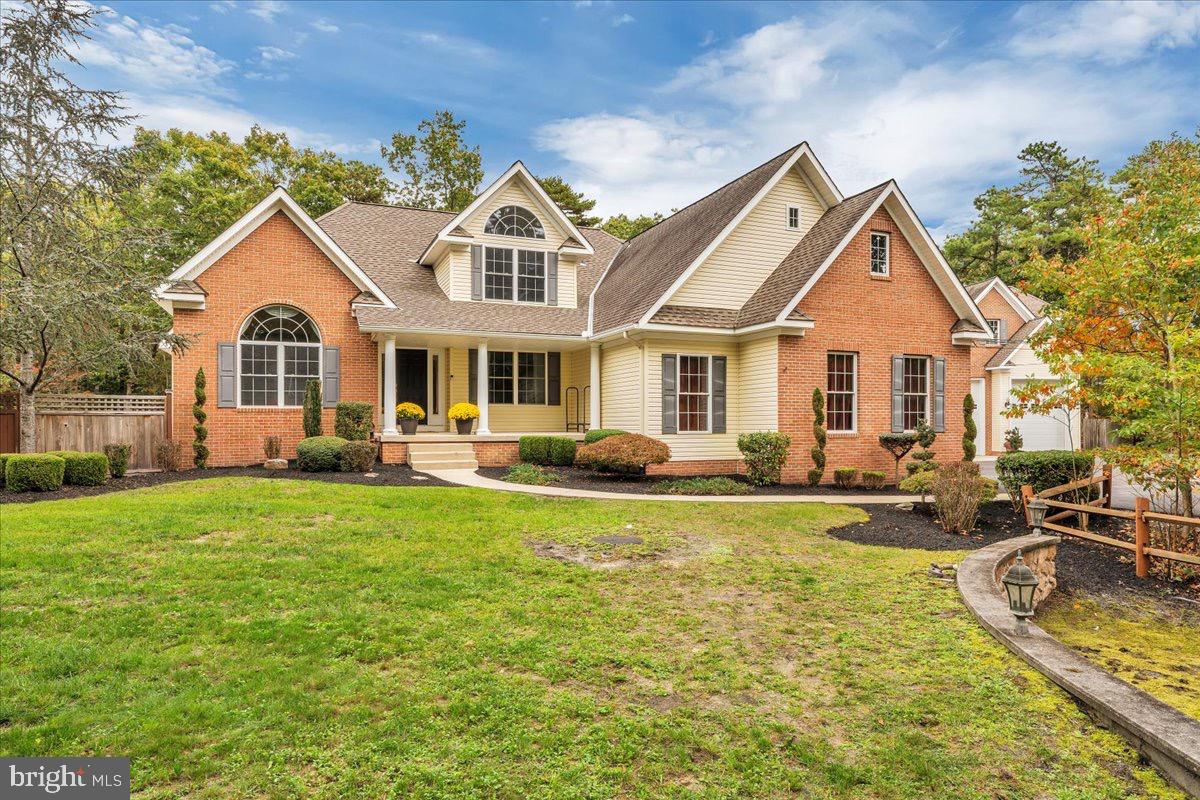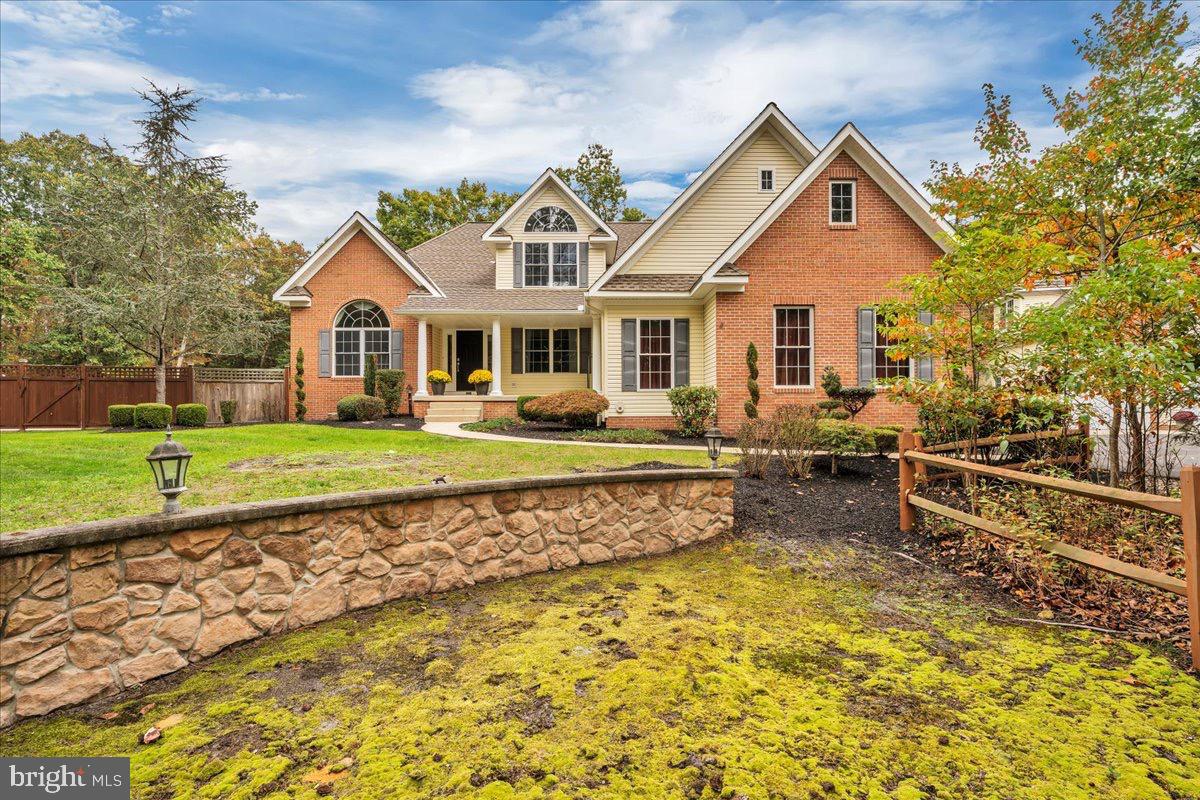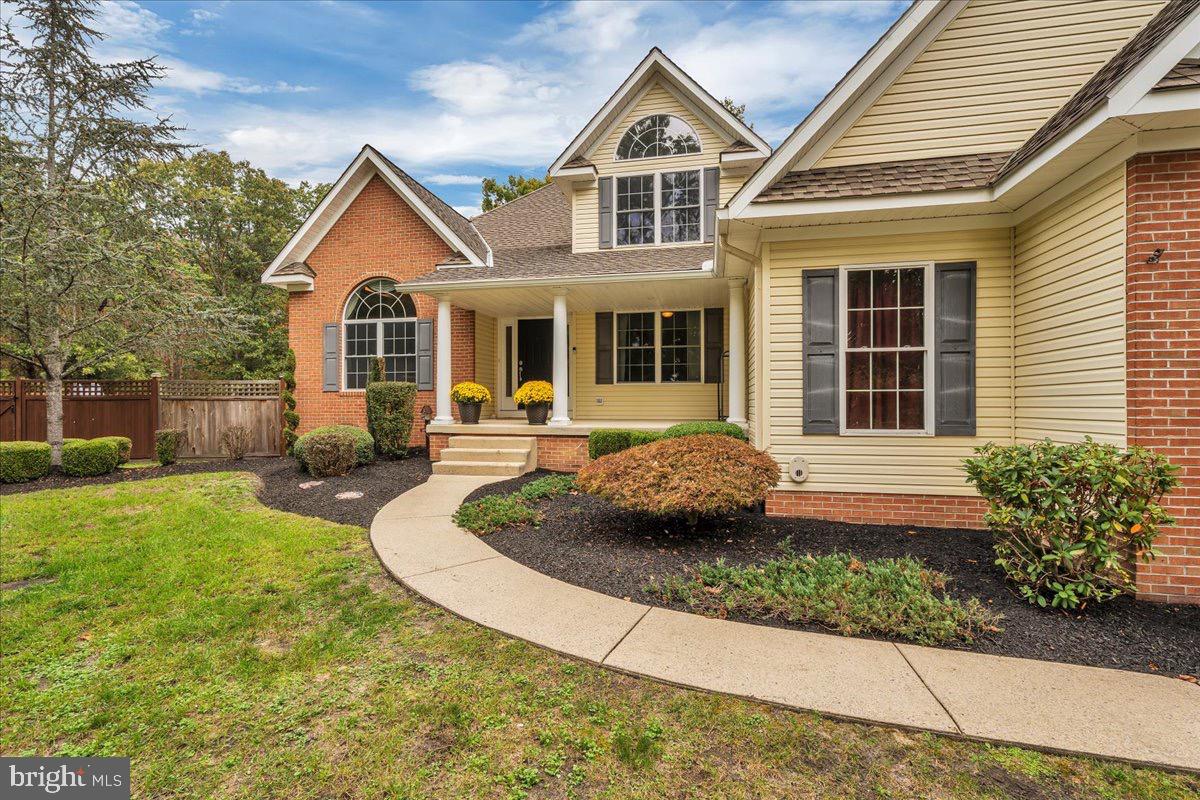


2239 Ellwood Ave, Atco, NJ 08004
$750,000
4
Beds
5
Baths
3,074
Sq Ft
Single Family
Pending
Listed by
Anthony C Iovino
RE/MAX Community-Williamstown
Last updated:
November 1, 2025, 07:28 AM
MLS#
NJCD2104240
Source:
BRIGHTMLS
About This Home
Home Facts
Single Family
5 Baths
4 Bedrooms
Built in 2001
Price Summary
750,000
$243 per Sq. Ft.
MLS #:
NJCD2104240
Last Updated:
November 1, 2025, 07:28 AM
Added:
14 day(s) ago
Rooms & Interior
Bedrooms
Total Bedrooms:
4
Bathrooms
Total Bathrooms:
5
Full Bathrooms:
4
Interior
Living Area:
3,074 Sq. Ft.
Structure
Structure
Architectural Style:
Colonial
Building Area:
3,074 Sq. Ft.
Year Built:
2001
Lot
Lot Size (Sq. Ft):
174,240
Finances & Disclosures
Price:
$750,000
Price per Sq. Ft:
$243 per Sq. Ft.
Contact an Agent
Yes, I would like more information from Coldwell Banker. Please use and/or share my information with a Coldwell Banker agent to contact me about my real estate needs.
By clicking Contact I agree a Coldwell Banker Agent may contact me by phone or text message including by automated means and prerecorded messages about real estate services, and that I can access real estate services without providing my phone number. I acknowledge that I have read and agree to the Terms of Use and Privacy Notice.
Contact an Agent
Yes, I would like more information from Coldwell Banker. Please use and/or share my information with a Coldwell Banker agent to contact me about my real estate needs.
By clicking Contact I agree a Coldwell Banker Agent may contact me by phone or text message including by automated means and prerecorded messages about real estate services, and that I can access real estate services without providing my phone number. I acknowledge that I have read and agree to the Terms of Use and Privacy Notice.