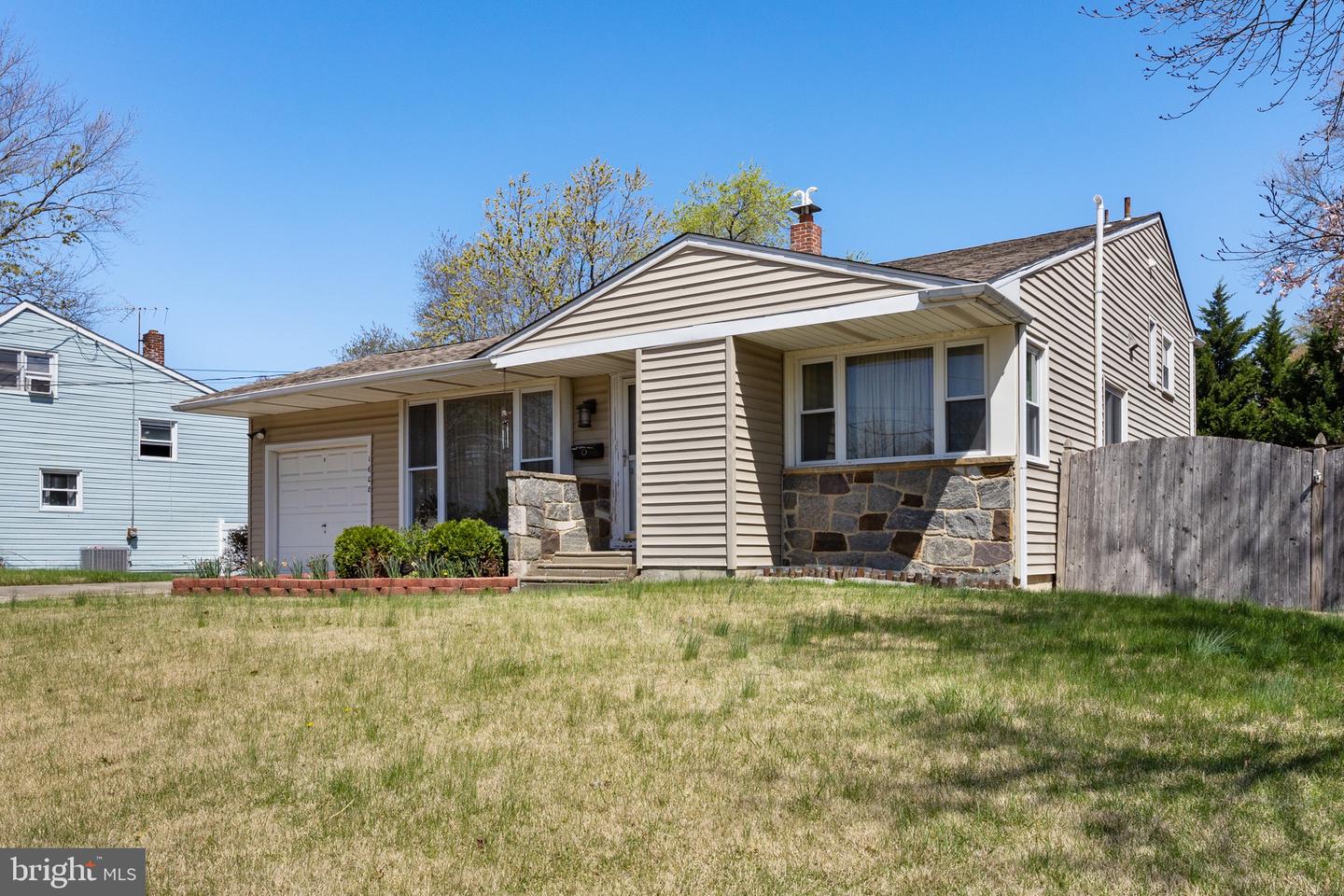Local Realty Service Provided By: Coldwell Banker Realty

1608 S Bowling Green Dr, Cherry Hill, NJ 08003
$433,000
3
Beds
2
Baths
1,659
Sq Ft
Single Family
Sold
Listed by
Lisa B Hopewell
Bought with Century 21 Alliance-Cherry Hilll
Bhhs Fox & Roach-Marlton, 8568105300
MLS#
NJCD2090104
Source:
BRIGHTMLS
Sorry, we are unable to map this address
About This Home
Home Facts
Single Family
2 Baths
3 Bedrooms
Built in 1956
Price Summary
410,000
$247 per Sq. Ft.
MLS #:
NJCD2090104
Sold:
June 6, 2025
Rooms & Interior
Bedrooms
Total Bedrooms:
3
Bathrooms
Total Bathrooms:
2
Full Bathrooms:
1
Interior
Living Area:
1,659 Sq. Ft.
Structure
Structure
Architectural Style:
Split Level
Building Area:
1,659 Sq. Ft.
Year Built:
1956
Lot
Lot Size (Sq. Ft):
8,712
Finances & Disclosures
Price:
$410,000
Price per Sq. Ft:
$247 per Sq. Ft.
Source:BRIGHTMLS
The information being provided by Bright Mls is for the consumer’s personal, non-commercial use and may not be used for any purpose other than to identify prospective properties consumers may be interested in purchasing. The information is deemed reliable but not guaranteed and should therefore be independently verified. © 2026 Bright Mls All rights reserved.